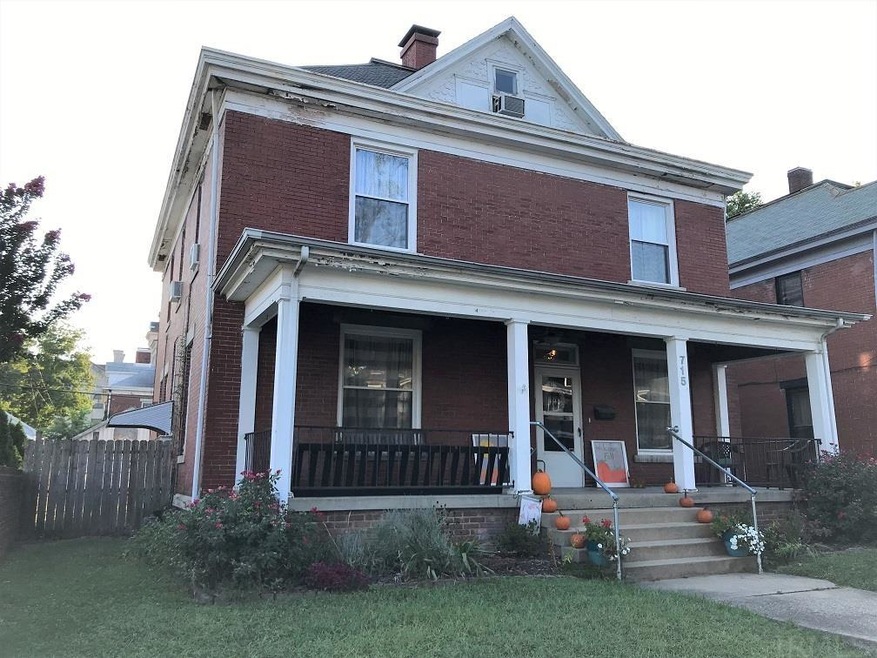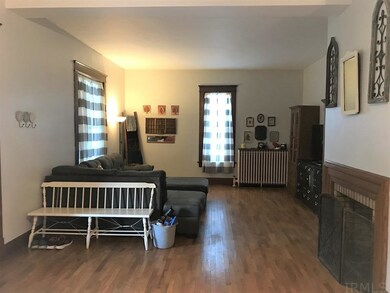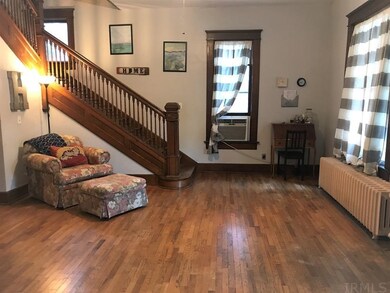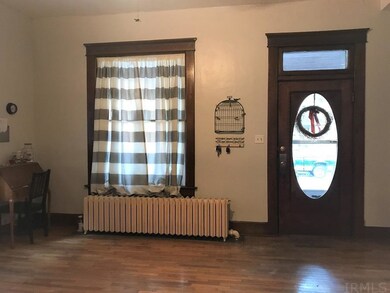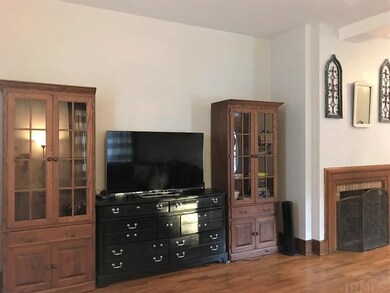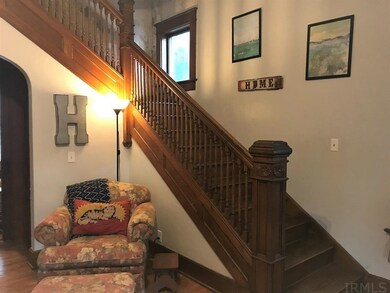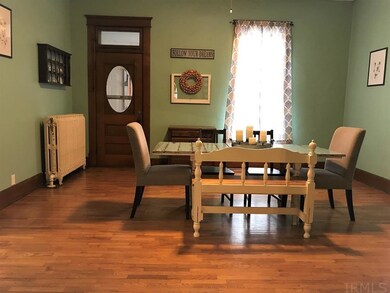
715 Buntin St Vincennes, IN 47591
Highlights
- Wood Flooring
- Formal Dining Room
- Eat-In Kitchen
- Covered patio or porch
- 2 Car Detached Garage
- Woodwork
About This Home
As of May 2025Charm and Character abound in this 3,000 sq. ft. 2 story brick home located within walking distance to Historic downtown! Home offers covered front porch, large living room, formal dining room with pocket door, eat in kitchen with microwave, gas stove and refrigerator included, 4 bedrooms, 2 full baths, 3rd floor flex room, basement utility area complete with washer and dryer, 2 staircases, hardwood floors, beautiful woodwork, 2 car detached garage plus a nice sized back yard. Average monthly electric: $144.00, average monthly gas: $93.00.
Home Details
Home Type
- Single Family
Est. Annual Taxes
- $943
Year Built
- Built in 1915
Lot Details
- 5,837 Sq Ft Lot
- Privacy Fence
- Vinyl Fence
- Landscaped
- Level Lot
- Historic Home
Parking
- 2 Car Detached Garage
- Driveway
- Off-Street Parking
Home Design
- Flat Roof Shape
- Brick Exterior Construction
- Shingle Roof
- Asphalt Roof
- Metal Roof
- Vinyl Construction Material
Interior Spaces
- 2-Story Property
- Woodwork
- Ceiling height of 9 feet or more
- Ceiling Fan
- Pocket Doors
- Living Room with Fireplace
- Formal Dining Room
- Basement Fills Entire Space Under The House
- Walkup Attic
- Washer and Electric Dryer Hookup
Kitchen
- Eat-In Kitchen
- Gas Oven or Range
- Laminate Countertops
Flooring
- Wood
- Carpet
- Ceramic Tile
Bedrooms and Bathrooms
- 4 Bedrooms
- Bathtub with Shower
- Garden Bath
Schools
- Riley Elementary School
- Clark Middle School
- Lincoln High School
Utilities
- Window Unit Cooling System
- Radiator
- Heating System Uses Gas
Additional Features
- Covered patio or porch
- Suburban Location
Listing and Financial Details
- Assessor Parcel Number 42-12-21-403-020.000-022
Map
Home Values in the Area
Average Home Value in this Area
Property History
| Date | Event | Price | Change | Sq Ft Price |
|---|---|---|---|---|
| 05/02/2025 05/02/25 | Sold | $130,000 | -3.6% | $41 / Sq Ft |
| 04/08/2025 04/08/25 | Pending | -- | -- | -- |
| 04/05/2025 04/05/25 | Price Changed | $134,900 | -3.6% | $43 / Sq Ft |
| 03/21/2025 03/21/25 | For Sale | $139,900 | +47.3% | $44 / Sq Ft |
| 11/05/2021 11/05/21 | Sold | $95,000 | 0.0% | $30 / Sq Ft |
| 10/04/2021 10/04/21 | Price Changed | $95,000 | +5.7% | $30 / Sq Ft |
| 10/03/2021 10/03/21 | Pending | -- | -- | -- |
| 09/14/2021 09/14/21 | For Sale | $89,900 | +20.0% | $29 / Sq Ft |
| 11/01/2017 11/01/17 | Sold | $74,900 | 0.0% | $24 / Sq Ft |
| 08/23/2017 08/23/17 | Pending | -- | -- | -- |
| 07/25/2017 07/25/17 | For Sale | $74,900 | -- | $24 / Sq Ft |
Tax History
| Year | Tax Paid | Tax Assessment Tax Assessment Total Assessment is a certain percentage of the fair market value that is determined by local assessors to be the total taxable value of land and additions on the property. | Land | Improvement |
|---|---|---|---|---|
| 2024 | $1,200 | $116,300 | $5,100 | $111,200 |
| 2023 | $1,235 | $119,800 | $4,400 | $115,400 |
| 2022 | $1,086 | $106,500 | $4,400 | $102,100 |
| 2021 | $968 | $95,200 | $4,400 | $90,800 |
| 2020 | $923 | $90,900 | $4,400 | $86,500 |
| 2019 | $926 | $89,700 | $4,300 | $85,400 |
| 2018 | $935 | $90,600 | $4,200 | $86,400 |
| 2017 | $947 | $91,600 | $4,100 | $87,500 |
| 2016 | $981 | $94,800 | $4,100 | $90,700 |
| 2014 | $1,076 | $105,900 | $4,100 | $101,800 |
| 2013 | $1,060 | $103,600 | $700 | $102,900 |
Mortgage History
| Date | Status | Loan Amount | Loan Type |
|---|---|---|---|
| Previous Owner | $71,100 | New Conventional |
Deed History
| Date | Type | Sale Price | Title Company |
|---|---|---|---|
| Warranty Deed | $95,000 | Broadway Title Inc | |
| Deed | -- | Near North Title Group | |
| Grant Deed | $88,875 | Attorney Only | |
| Deed | $79,900 | Evansville Teachers Fcu |
Similar Homes in Vincennes, IN
Source: Indiana Regional MLS
MLS Number: 202138614
APN: 42-12-21-403-020.000-022
- 11 S 8th St
- 704 N 7th St
- 612 Shelby St
- 302 N 3rd St
- 1126 Busseron St
- 322 N 3rd St
- 812 N 8th St
- 810 N 6th St
- 227 S 7th St
- 501 N 2nd St
- 818 Upper 11th St Unit 2
- 1225 Main St
- 104 N 1st St Unit 302
- Lots 39 & 40 N 11th St
- 1007 N 10th St
- 1320 Perry St
- 1340 Broadway St
- 519 S 6th St
- 521 S 6th St
- 1416 Buntin St
