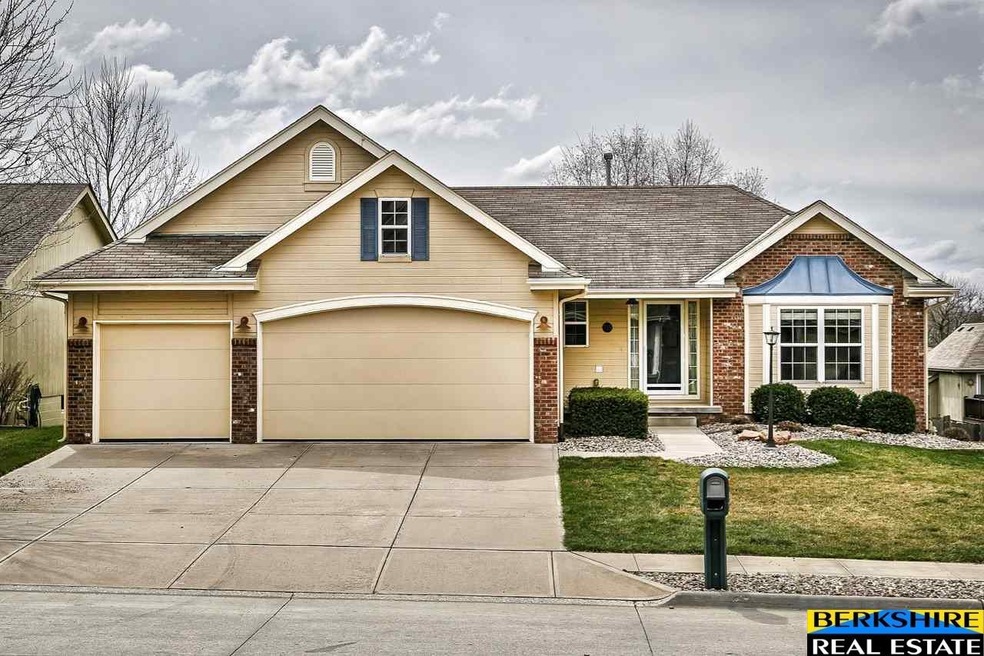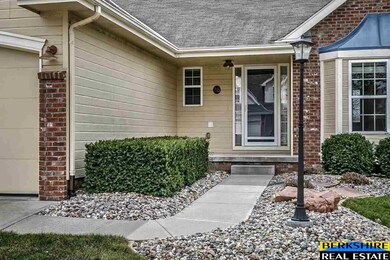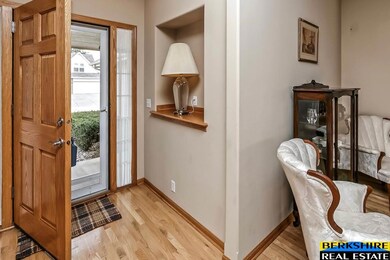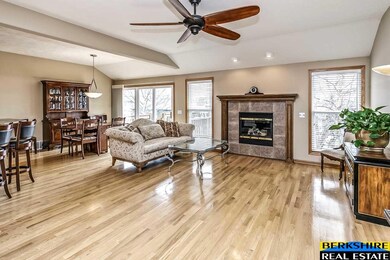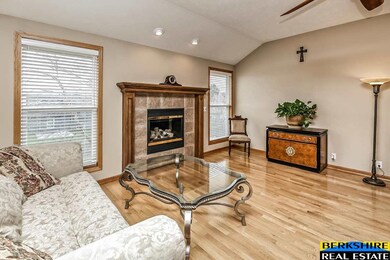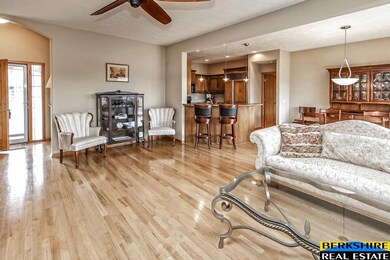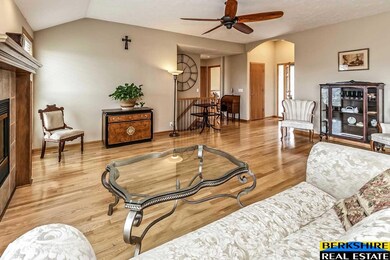
715 Cedar View Cir Bellevue, NE 68123
Highlights
- Deck
- Ranch Style House
- No HOA
- Family Room with Fireplace
- Wood Flooring
- Balcony
About This Home
As of October 2020This Outstanding 3-Car Ranch Home has many high end upgrades! Alcove entry, Gourmet sub-zero fridge with wood panel front to match cabinets, stainless steel appliances, glass top range, pendant lights over sink, 9' ceilings in great room and kitchen, 2 fireplaces & hardwood floors throughout. Main floor laundry. Bonus room down. Fenced backyard, sprinkler system, 3 panel sliders to 20'x10' wood deck. All measurements approx. Walk-out lower level. Meticulously maintained. Private cul-de-sac.
Last Agent to Sell the Property
Jillian Currie
Berkshire Real Estate Brokerage Phone: 402-660-6453 License #0881148 Listed on: 04/06/2017
Home Details
Home Type
- Single Family
Est. Annual Taxes
- $4,860
Year Built
- Built in 2004
Lot Details
- Lot Dimensions are 64 x 120
- Partially Fenced Property
- Wood Fence
- Sprinkler System
Parking
- 3 Car Attached Garage
Home Design
- Ranch Style House
- Brick Exterior Construction
- Composition Roof
- Hardboard
Interior Spaces
- Ceiling height of 9 feet or more
- Ceiling Fan
- Window Treatments
- Family Room with Fireplace
- 2 Fireplaces
- Living Room with Fireplace
Kitchen
- Oven
- Microwave
- Dishwasher
- Disposal
Flooring
- Wood
- Ceramic Tile
- Vinyl
Bedrooms and Bathrooms
- 3 Bedrooms
- Walk-In Closet
- Shower Only
Basement
- Walk-Out Basement
- Basement Windows
Outdoor Features
- Balcony
- Deck
- Patio
- Porch
Schools
- Fort Crook Elementary School
- Bellevue Mission Middle School
- Bellevue East High School
Utilities
- Humidifier
- Forced Air Heating and Cooling System
- Heating System Uses Gas
Community Details
- No Home Owners Association
- Built by Sudbeck Homes
- Cedar View Subdivision
Listing and Financial Details
- Assessor Parcel Number 100578597
- Tax Block 152
Ownership History
Purchase Details
Home Financials for this Owner
Home Financials are based on the most recent Mortgage that was taken out on this home.Purchase Details
Home Financials for this Owner
Home Financials are based on the most recent Mortgage that was taken out on this home.Purchase Details
Home Financials for this Owner
Home Financials are based on the most recent Mortgage that was taken out on this home.Similar Homes in Bellevue, NE
Home Values in the Area
Average Home Value in this Area
Purchase History
| Date | Type | Sale Price | Title Company |
|---|---|---|---|
| Warranty Deed | $270,000 | Veritas Title & Escrow Llc | |
| Warranty Deed | $250,000 | Charter Title & Escrow Svcs | |
| Corporate Deed | $216,000 | Dakota Title & Escrow Co |
Mortgage History
| Date | Status | Loan Amount | Loan Type |
|---|---|---|---|
| Open | $216,000 | New Conventional | |
| Previous Owner | $246,162 | VA | |
| Previous Owner | $250,000 | No Value Available | |
| Previous Owner | $172,100 | No Value Available |
Property History
| Date | Event | Price | Change | Sq Ft Price |
|---|---|---|---|---|
| 10/22/2020 10/22/20 | Sold | $270,000 | 0.0% | $101 / Sq Ft |
| 09/20/2020 09/20/20 | Pending | -- | -- | -- |
| 09/20/2020 09/20/20 | For Sale | $270,000 | 0.0% | $101 / Sq Ft |
| 09/28/2018 09/28/18 | Rented | $1,800 | 0.0% | -- |
| 09/24/2018 09/24/18 | For Rent | $1,800 | 0.0% | -- |
| 05/18/2017 05/18/17 | Sold | $250,000 | +0.4% | $94 / Sq Ft |
| 04/09/2017 04/09/17 | Pending | -- | -- | -- |
| 04/05/2017 04/05/17 | For Sale | $249,000 | -- | $93 / Sq Ft |
Tax History Compared to Growth
Tax History
| Year | Tax Paid | Tax Assessment Tax Assessment Total Assessment is a certain percentage of the fair market value that is determined by local assessors to be the total taxable value of land and additions on the property. | Land | Improvement |
|---|---|---|---|---|
| 2024 | $5,779 | $306,055 | $42,000 | $264,055 |
| 2023 | $5,779 | $273,692 | $38,000 | $235,692 |
| 2022 | $5,719 | $265,738 | $34,000 | $231,738 |
| 2021 | $5,655 | $250,394 | $34,000 | $216,394 |
| 2020 | $5,498 | $242,036 | $29,000 | $213,036 |
| 2019 | $5,399 | $238,675 | $29,000 | $209,675 |
| 2018 | $5,153 | $228,356 | $28,000 | $200,356 |
| 2017 | $5,064 | $220,434 | $28,000 | $192,434 |
| 2016 | $4,860 | $215,687 | $26,000 | $189,687 |
| 2015 | $4,588 | $207,578 | $26,000 | $181,578 |
| 2014 | $3,732 | $167,556 | $26,000 | $141,556 |
| 2012 | -- | $162,840 | $26,000 | $136,840 |
Agents Affiliated with this Home
-
Robert Anthony

Seller's Agent in 2020
Robert Anthony
Evolve Realty
(402) 889-3171
231 Total Sales
-
Deda Myhre

Buyer's Agent in 2020
Deda Myhre
Nebraska Realty
(402) 319-1568
20 Total Sales
-
JoAnne Pugh

Seller's Agent in 2018
JoAnne Pugh
Midlands Real Estate
(402) 292-5111
90 Total Sales
-
J
Seller's Agent in 2017
Jillian Currie
Berkshire Real Estate
-
Stephanie Anderson
S
Buyer's Agent in 2017
Stephanie Anderson
eXp Realty LLC
(866) 308-2448
168 Total Sales
Map
Source: Great Plains Regional MLS
MLS Number: 21705723
APN: 011578597
- 710 Cedar View Ln
- 15113 Eureux Cir
- 15005 Versaille St
- 15010 Normandy Blvd
- 15015 S 17th St
- 15011 S 17th St
- 15007 S 17th St
- 15003 S 17th St
- 14909 S 17th St
- 14905 S 17th St
- 14901 S 17th St
- 14825 S 17th St
- 14821 S 17th St
- 14817 S 17th St
- 15010 S 19th St
- 14417 Tregaron Dr
- 2024 Hummingbird Dr
- 14704 S 22nd St
- 2204 Hummingbird Dr
- 14316 S 19th Cir
