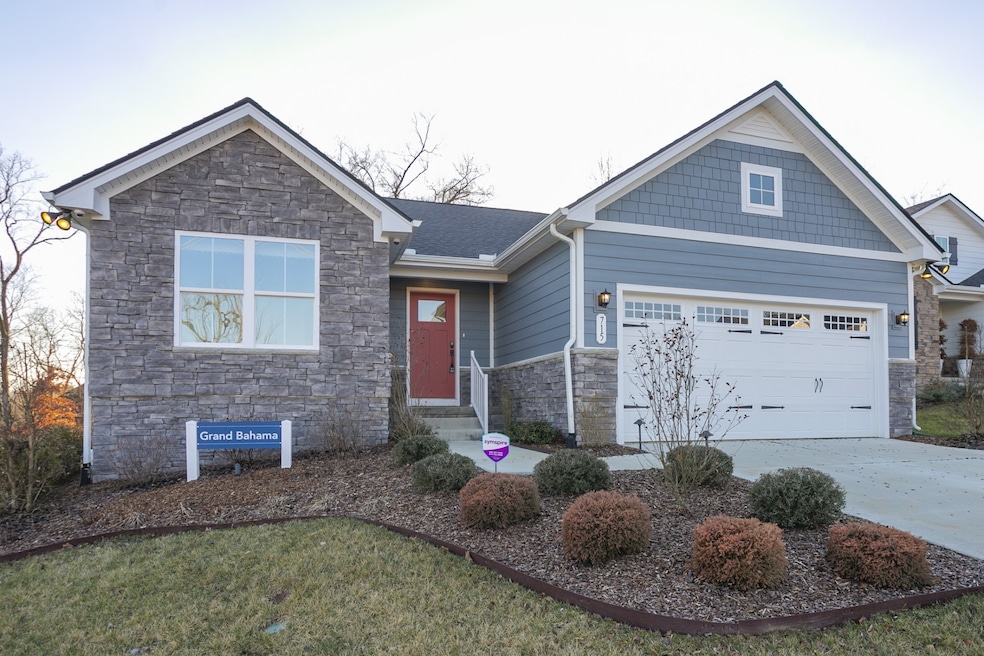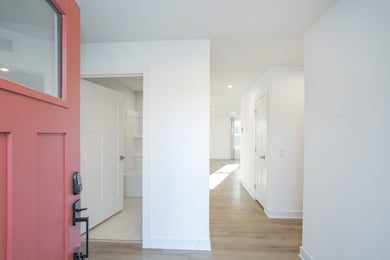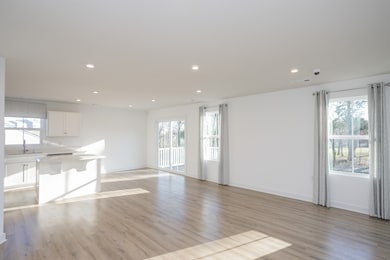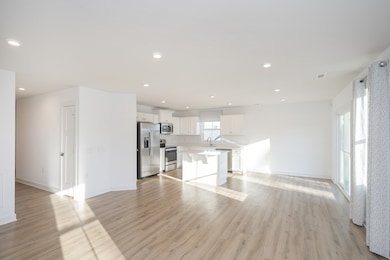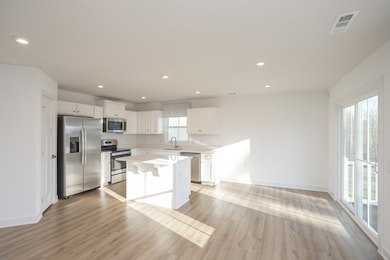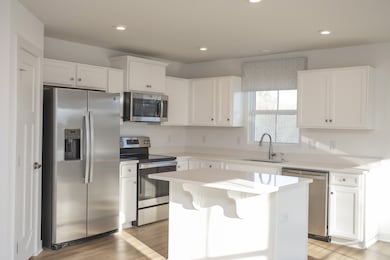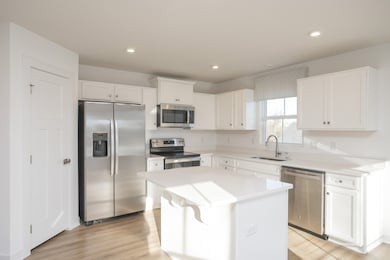
715 Cottage Dr Columbia, TN 38401
Estimated payment $2,481/month
Highlights
- Very Popular Property
- Walk-In Closet
- Patio
- 2 Car Attached Garage
- Cooling Available
- Tile Flooring
About This Home
Previously the model home for the Cottages of Bear Creek community. One level living minutes to US-31, Spring Hill, & Franklin tree-lined private backyard. GRAND BAHAMA floor plan offers 3 beds/2 baths, two full bathrooms w/ an open concept kitchen, dining, and living area. Spacious guest suite with a third bedroom perfect for an at home office. Owner's suite bathroom consist of double sink vanity. walk-in shower with bench and large walk-in closet. Kitchen appliances included, stainless steel! Over 35k in upgrades.. LOW MAINTENANCE. HOA provides lawn maintenance.***Owner Agent***
Listing Agent
Reliant Realty ERA Powered Brokerage Phone: 6154297323 License #292471 Listed on: 07/07/2025

Home Details
Home Type
- Single Family
Est. Annual Taxes
- $1,556
Year Built
- Built in 2021
HOA Fees
- $135 Monthly HOA Fees
Parking
- 2 Car Attached Garage
- Driveway
Home Design
- Stone Siding
Interior Spaces
- 1,365 Sq Ft Home
- Property has 1 Level
- Ceiling Fan
- Crawl Space
Kitchen
- Microwave
- Dishwasher
- Disposal
Flooring
- Carpet
- Tile
- Vinyl
Bedrooms and Bathrooms
- 3 Main Level Bedrooms
- Walk-In Closet
- 2 Full Bathrooms
Schools
- R Howell Elementary School
- E. A. Cox Middle School
- Spring Hill High School
Utilities
- Cooling Available
- Central Heating
Additional Features
- Patio
- 6,098 Sq Ft Lot
Community Details
- Association fees include ground maintenance
- Cottages Of Bear Creek Sec Subdivision
Listing and Financial Details
- Assessor Parcel Number 074O J 02600 000
Map
Home Values in the Area
Average Home Value in this Area
Tax History
| Year | Tax Paid | Tax Assessment Tax Assessment Total Assessment is a certain percentage of the fair market value that is determined by local assessors to be the total taxable value of land and additions on the property. | Land | Improvement |
|---|---|---|---|---|
| 2024 | $1,272 | $66,575 | $12,500 | $54,075 |
| 2023 | $1,206 | $66,575 | $12,500 | $54,075 |
| 2022 | $1,727 | $56,875 | $6,250 | $50,625 |
Property History
| Date | Event | Price | Change | Sq Ft Price |
|---|---|---|---|---|
| 03/23/2023 03/23/23 | Rented | -- | -- | -- |
| 03/07/2023 03/07/23 | Under Contract | -- | -- | -- |
| 03/01/2023 03/01/23 | For Rent | $2,150 | -- | -- |
Purchase History
| Date | Type | Sale Price | Title Company |
|---|---|---|---|
| Quit Claim Deed | -- | Four Star Title | |
| Special Warranty Deed | $433,133 | None Listed On Document |
Mortgage History
| Date | Status | Loan Amount | Loan Type |
|---|---|---|---|
| Previous Owner | $324,850 | New Conventional |
About the Listing Agent

As a seasoned real estate professional with 21 years of experience and a lifelong resident of Nashville, I am uniquely positioned to assist you in achieving your real estate goals. My extensive knowledge of the Music City and surrounding areas, coupled with my commitment to delivering exceptional customer service, ensures that your transaction will be smooth and successful. Please take a moment to read my reviews on Zillow, which showcase my dedication to this profession. I am available 7 days
Steven's Other Listings
Source: Realtracs
MLS Number: 2930247
APN: 074O-J-026.00
- 0 Tom Sharp Rd Unit 11539828
- 0 Tom Sharp Rd Unit RTC2944061
- 601 Sheyes Cir
- 750 Cottage Dr
- 806 Rae Dr
- 627 Prominence Rd
- 905 Aberdeen Ct
- 647 Josef Cir
- 623 Josef Cir
- 670 Northridge Rd
- 979 Rip Steele Rd
- 973 Rip Steele Rd
- 1740 Creekstone Dr
- 857 Bear Creek Pike
- 990 Old Highway 99
- 0 Cothran Rd
- 1106 Roseland Dr
- 1277 Center Star Rd
- 1132 Roseland Dr
- 0 John Sharp Rd
- 832 Foxdale Dr
- 832 Foxdale Dr
- 633 Wilderness Trail Unit 633 Wilderness Trail
- 627 Wilderness Trail
- 604 Mountain Cove
- 630 Wilderness Trail
- 601 Mountain Cove
- 1037 Echo Ridge Rd
- 1409 Pipeline Ave
- 1050 Echo Ridge Rd
- 711 Joshua St
- 965 Tom Osborne Rd
- 504 Spring Ln
- 208 General Roberts Dr
- 333 Kristen Ct
- 337 Kristen Ct
- 234 Tara Ct
- 257 Tara Ct
- 1112 Nashville Hwy
- 220 Tara Ct
