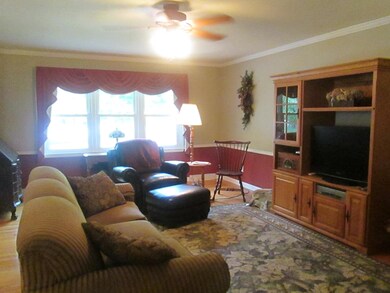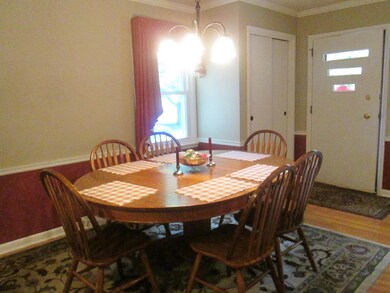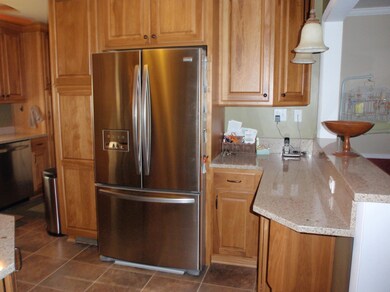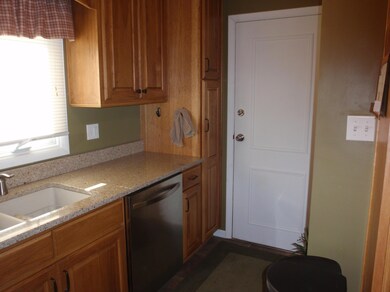
Highlights
- Deck
- 1 Car Attached Garage
- 1-Story Property
- Wood Flooring
- Patio
- Forced Air Heating and Cooling System
About This Home
As of September 2018Cleanest house you will ever be in. Hardwood floors, hickory cabinets in kitchen, state of the art appliances, 2 full baths, 864 sq ft detached garage-insulated, patio, deck & water pond.
Last Buyer's Agent
Marc Olson
Hunziker & Assoc.-Nevada
Home Details
Home Type
- Single Family
Est. Annual Taxes
- $4,328
Year Built
- Built in 1959
Lot Details
- Lot Dimensions are 60x180
- Fenced
- Level Lot
- Property is zoned R-2
Parking
- 1 Car Attached Garage
Home Design
- Block Foundation
- Vinyl Construction Material
Interior Spaces
- 1,155 Sq Ft Home
- 1-Story Property
Kitchen
- Range
- Dishwasher
Flooring
- Wood
- Carpet
- Tile
Bedrooms and Bathrooms
- 3 Bedrooms
- 2 Full Bathrooms
Laundry
- Dryer
- Washer
Basement
- Walk-Out Basement
- Basement Fills Entire Space Under The House
Outdoor Features
- Deck
- Patio
Utilities
- Forced Air Heating and Cooling System
- Gas Water Heater
Listing and Financial Details
- Assessor Parcel Number 088426282182004
Ownership History
Purchase Details
Home Financials for this Owner
Home Financials are based on the most recent Mortgage that was taken out on this home.Purchase Details
Home Financials for this Owner
Home Financials are based on the most recent Mortgage that was taken out on this home.Similar Homes in Boone, IA
Home Values in the Area
Average Home Value in this Area
Purchase History
| Date | Type | Sale Price | Title Company |
|---|---|---|---|
| Warranty Deed | $194,000 | -- | |
| Warranty Deed | -- | None Available |
Mortgage History
| Date | Status | Loan Amount | Loan Type |
|---|---|---|---|
| Open | $200,150 | VA | |
| Closed | $200,298 | New Conventional | |
| Previous Owner | $133,600 | New Conventional |
Property History
| Date | Event | Price | Change | Sq Ft Price |
|---|---|---|---|---|
| 09/28/2018 09/28/18 | Sold | $193,900 | -0.5% | $168 / Sq Ft |
| 08/29/2018 08/29/18 | Pending | -- | -- | -- |
| 06/25/2018 06/25/18 | For Sale | $194,900 | +16.7% | $169 / Sq Ft |
| 08/22/2014 08/22/14 | Sold | $167,000 | -1.7% | $145 / Sq Ft |
| 07/16/2014 07/16/14 | Pending | -- | -- | -- |
| 06/19/2014 06/19/14 | For Sale | $169,900 | -- | $147 / Sq Ft |
Tax History Compared to Growth
Tax History
| Year | Tax Paid | Tax Assessment Tax Assessment Total Assessment is a certain percentage of the fair market value that is determined by local assessors to be the total taxable value of land and additions on the property. | Land | Improvement |
|---|---|---|---|---|
| 2024 | $4,328 | $253,581 | $19,080 | $234,501 |
| 2023 | $4,140 | $253,581 | $19,080 | $234,501 |
| 2022 | $4,300 | $210,358 | $12,084 | $198,274 |
| 2021 | $4,300 | $210,358 | $12,084 | $198,274 |
| 2020 | $4,044 | $189,442 | $12,084 | $177,358 |
| 2019 | $3,764 | $189,442 | $12,084 | $177,358 |
| 2018 | $3,728 | $170,655 | $0 | $0 |
| 2017 | $3,728 | $164,168 | $12,084 | $152,084 |
| 2016 | $3,494 | $164,168 | $12,084 | $152,084 |
| 2015 | $3,580 | $164,168 | $0 | $0 |
| 2014 | $3,272 | $155,421 | $0 | $0 |
Agents Affiliated with this Home
-
Marc Olson

Seller's Agent in 2018
Marc Olson
RE/MAX
(515) 291-7900
19 in this area
500 Total Sales
-
Nate Nerem

Buyer's Agent in 2018
Nate Nerem
Nerem & Associates
(515) 432-5650
90 in this area
140 Total Sales
-
John Nerem
J
Seller's Agent in 2014
John Nerem
Nerem & Associates
(515) 230-2208
41 in this area
63 Total Sales
Map
Source: Central Iowa Board of REALTORS®
MLS Number: 40391
APN: 088426282182004






