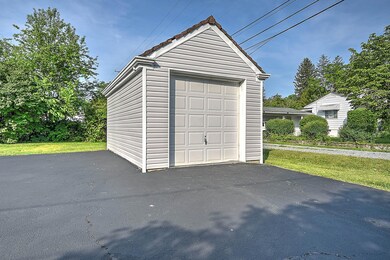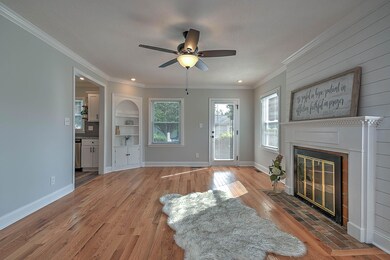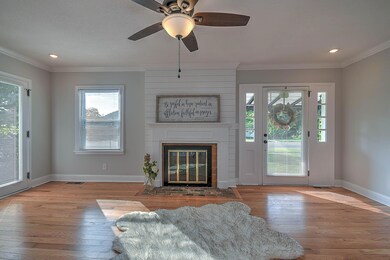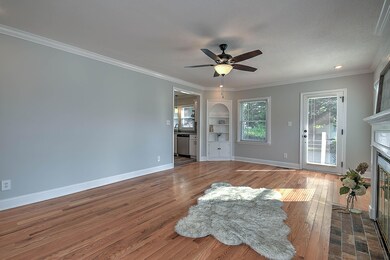
715 E Unaka Ave Johnson City, TN 37601
Gump Addition-Carnegie NeighborhoodEstimated Value: $200,000 - $248,000
Highlights
- Wood Flooring
- Granite Countertops
- Double Pane Windows
- North Side Elementary School Rated A-
- Covered patio or porch
- Cooling Available
About This Home
As of June 2023Welcome to your absolutely charming remodeled home located in a great JC area. Enter into your warm, bright, and spacious living room that has tons of natural light flowing, beautiful new hardwood flooring, crown molding, fireplace, and an adorable charming built-in. The living room is a great size and so you could use it as a living/dining combo, multiple sitting areas, or just one big living area. Ah, the kitchen is fabulous! You will love all the brand new white shaker cabinets including 2 built-in pantries!!! It also has new granite countertops, new lighting, new sink, and new LVT flooring. Since the kitchen is pretty big as well, you could add an island, additional work station, or even a table for dining. There's a laundry room just off of the kitchen too. Down the hall are your 2 bedrooms and they also have brand new hardwood, fresh paint, new doors, new lighting, crown molding, and new windows. You'll enjoy the completely remodeled bathroom with a new 48 inch vanity, new tub with beautiful subway tile surround, new fixtures, new flooring, and another charming built-in! You have a covered front porch and a covered side porch for relaxing and enjoying the outdoors! Speaking of outside, you may notice the home has brand new vinyl siding, a nice huge parking area, good landscaping, and a detached garage!!! From the exterior, you could also enter the basement where you will find a ton of space for all your storage needs, make a workshop, or you could possibly finish and have additional living space. This home feels so inviting and just like home! Hurry, this won't last long! All information contained herein is subject to buyer's verification. Owner/Agent
Last Agent to Sell the Property
CENTURY 21 LEGACY License #297671 Listed on: 05/13/2023

Home Details
Home Type
- Single Family
Est. Annual Taxes
- $699
Year Built
- Built in 1940 | Remodeled
Lot Details
- 10,454 Sq Ft Lot
- Lot Dimensions are 75 x 140
- Level Lot
- Property is in good condition
- Property is zoned RO 1
Parking
- 1 Car Garage
Home Design
- Brick Exterior Construction
- Composition Roof
- Vinyl Siding
Interior Spaces
- 994 Sq Ft Home
- 1-Story Property
- Double Pane Windows
- Living Room with Fireplace
- Storm Doors
Kitchen
- Electric Range
- Microwave
- Dishwasher
- Granite Countertops
Flooring
- Wood
- Luxury Vinyl Plank Tile
Bedrooms and Bathrooms
- 2 Bedrooms
- 1 Full Bathroom
Laundry
- Laundry Room
- Washer and Electric Dryer Hookup
Basement
- Basement Fills Entire Space Under The House
- Exterior Basement Entry
- Fireplace in Basement
Outdoor Features
- Covered patio or porch
Schools
- Fairmont Elementary School
- Indian Trail Middle School
- Science Hill High School
Utilities
- Cooling Available
- Heat Pump System
- Cable TV Available
Community Details
- Carnegie Land Co Add Subdivision
- FHA/VA Approved Complex
Listing and Financial Details
- Home warranty included in the sale of the property
- Assessor Parcel Number 046e B 022.00
Ownership History
Purchase Details
Purchase Details
Purchase Details
Purchase Details
Purchase Details
Purchase Details
Similar Homes in Johnson City, TN
Home Values in the Area
Average Home Value in this Area
Purchase History
| Date | Buyer | Sale Price | Title Company |
|---|---|---|---|
| Cher Ray Properties Llc | -- | None Listed On Document | |
| Mccurry Felisha | $85,000 | -- | |
| Dailey Paul | $75,000 | Laporte & Norris | |
| Holden John W | $50,000 | -- | |
| Trujillo Holden John W Jr % Joseph | $5,000 | -- | |
| Herrin C Bomar | $50,000 | -- |
Property History
| Date | Event | Price | Change | Sq Ft Price |
|---|---|---|---|---|
| 06/05/2023 06/05/23 | Sold | $205,000 | +3.5% | $206 / Sq Ft |
| 05/13/2023 05/13/23 | Pending | -- | -- | -- |
| 05/13/2023 05/13/23 | For Sale | $198,000 | -- | $199 / Sq Ft |
Tax History Compared to Growth
Tax History
| Year | Tax Paid | Tax Assessment Tax Assessment Total Assessment is a certain percentage of the fair market value that is determined by local assessors to be the total taxable value of land and additions on the property. | Land | Improvement |
|---|---|---|---|---|
| 2024 | $699 | $58,175 | $9,200 | $48,975 |
| 2022 | $905 | $42,080 | $13,240 | $28,840 |
| 2021 | $1,633 | $42,080 | $13,240 | $28,840 |
| 2020 | $1,625 | $42,080 | $13,240 | $28,840 |
| 2019 | $841 | $42,080 | $13,240 | $28,840 |
| 2018 | $1,509 | $35,320 | $9,720 | $25,600 |
| 2017 | $1,509 | $35,320 | $9,720 | $25,600 |
| 2016 | $1,501 | $35,320 | $9,720 | $25,600 |
| 2015 | $1,360 | $35,320 | $9,720 | $25,600 |
| 2014 | $1,271 | $35,320 | $9,720 | $25,600 |
Agents Affiliated with this Home
-
Felisha McCurry
F
Seller's Agent in 2023
Felisha McCurry
CENTURY 21 LEGACY
(423) 773-1304
4 in this area
45 Total Sales
-
Chun Thomas

Buyer's Agent in 2023
Chun Thomas
CASTLE REAL ESTATE
(423) 854-2121
4 in this area
86 Total Sales
Map
Source: Tennessee/Virginia Regional MLS
MLS Number: 9951755
APN: 046E-B-022.00
- 800 E Unaka Ave
- 1003 E Watauga Ave
- 1011 E Unaka Ave
- 512 E Fairview Ave
- 1115 E Unaka Ave
- 1101 E 8th Ave Unit 5
- 1107 E 8th Ave Unit 4
- 1208 E Myrtle Ave
- 211 E Chilhowie Ave
- 1310 E Chilhowie Ave
- 1614 &1616 E Millard St
- 511 Forest Ave
- Tbd E Ave
- 1115 Oak Street Extension
- 114 E Unaka Ave
- 1501 E Fairview Ave
- 1600 E Watauga Ave
- 1608 E Unaka Ave
- 1605 E Fairview Ave
- 1607 E Millard St
- 715 E Unaka Ave
- 711 E Unaka Ave
- 801 E Unaka Ave
- 709 E Unaka Ave
- 714 E Unaka Ave
- 706 E Holston Ave
- 704 E Holston Ave
- 800 E Holston Ave
- 712 E Unaka Ave
- 708 E Unaka Ave Unit 1-5
- 807 E Unaka Ave
- 0 E Holston Ave
- 802 E Unaka Ave
- 702 E Holston Ave
- 802 E Holston Ave
- 809 E Unaka Ave
- 804 E Holston Ave
- 700 E Holston Ave
- 715 E Watauga Ave
- 806 E Unaka Ave






