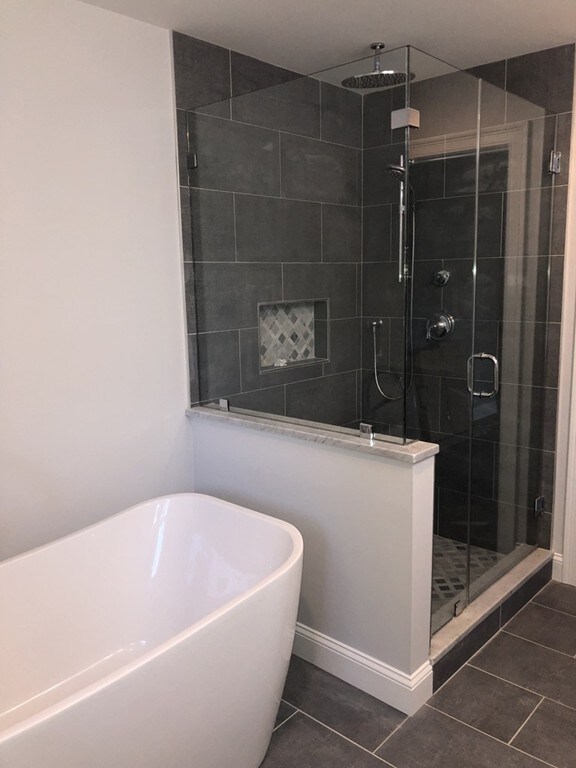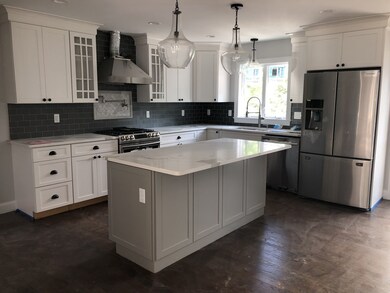
Highlights
- Cape Cod Architecture
- Forced Air Heating and Cooling System
- 2 Car Garage
- Corner Lot
About This Home
As of August 2023New construction home set to be completed June 15, 2018. This home is a MUST SEE!! Partial water view from second floor bedroom. Property has a common driveway and is located close to Padanaram Village. Exterior features bleached cedar shingles, jeld wen black windows, maintenance free pvc trim, masonry front porch, trex rear deck with composite railings. Interior consists of a beautiful white kitchen with quartz countertops with oversized quartz island, espresso stained hardwood floors throughout lower level. Master bedroom with en suite located on lower level with custom shower and soaking tub. Master also has a custom closet with built in shoe racks, wood shelving for clothing and all the extras. Central vac, irrigation, on demand water heater, to much to list. Town water and sewer with natural gas service. Room above garage can be easily finished to potentially add an additional 600 square feet of living space.
Home Details
Home Type
- Single Family
Est. Annual Taxes
- $7,059
Year Built
- Built in 2018
Lot Details
- 10,019 Sq Ft Lot
- Corner Lot
- Property is zoned NB
Parking
- 2 Car Garage
Home Design
- Cape Cod Architecture
- Concrete Perimeter Foundation
Interior Spaces
- 2,200 Sq Ft Home
- Basement Fills Entire Space Under The House
Bedrooms and Bathrooms
- 4 Bedrooms
Utilities
- Forced Air Heating and Cooling System
- 3 Cooling Zones
- 3 Heating Zones
- 110 Volts
- Gas Water Heater
Listing and Financial Details
- Assessor Parcel Number 4752196
Ownership History
Purchase Details
Home Financials for this Owner
Home Financials are based on the most recent Mortgage that was taken out on this home.Similar Homes in the area
Home Values in the Area
Average Home Value in this Area
Purchase History
| Date | Type | Sale Price | Title Company |
|---|---|---|---|
| Deed | $300,000 | -- |
Mortgage History
| Date | Status | Loan Amount | Loan Type |
|---|---|---|---|
| Open | $874,750 | Purchase Money Mortgage | |
| Closed | $475,000 | Stand Alone Refi Refinance Of Original Loan | |
| Closed | $493,600 | Purchase Money Mortgage | |
| Closed | $290,000 | New Conventional |
Property History
| Date | Event | Price | Change | Sq Ft Price |
|---|---|---|---|---|
| 08/15/2023 08/15/23 | Sold | $895,000 | 0.0% | $327 / Sq Ft |
| 05/16/2023 05/16/23 | Pending | -- | -- | -- |
| 04/05/2023 04/05/23 | For Sale | $895,000 | +45.1% | $327 / Sq Ft |
| 07/02/2018 07/02/18 | Sold | $617,000 | -3.6% | $280 / Sq Ft |
| 06/18/2018 06/18/18 | Pending | -- | -- | -- |
| 06/04/2018 06/04/18 | For Sale | $639,900 | -- | $291 / Sq Ft |
Tax History Compared to Growth
Tax History
| Year | Tax Paid | Tax Assessment Tax Assessment Total Assessment is a certain percentage of the fair market value that is determined by local assessors to be the total taxable value of land and additions on the property. | Land | Improvement |
|---|---|---|---|---|
| 2025 | $7,059 | $819,900 | $161,100 | $658,800 |
| 2024 | $6,461 | $743,500 | $153,700 | $589,800 |
| 2023 | $6,352 | $692,700 | $142,500 | $550,200 |
| 2022 | $5,738 | $579,600 | $136,300 | $443,300 |
| 2021 | $5,679 | $548,200 | $120,300 | $427,900 |
| 2020 | $5,651 | $544,400 | $120,300 | $424,100 |
| 2019 | $4,279 | $411,400 | $120,300 | $291,100 |
| 2018 | $1,358 | $134,300 | $120,300 | $14,000 |
| 2017 | $1,137 | $113,500 | $113,500 | $0 |
| 2016 | $1,153 | $113,500 | $113,500 | $0 |
| 2015 | $1,075 | $106,000 | $106,000 | $0 |
| 2014 | $981 | $96,100 | $96,100 | $0 |
Agents Affiliated with this Home
-
Sarah Meehan

Seller's Agent in 2023
Sarah Meehan
Milbury and Company
(508) 685-8926
12 in this area
96 Total Sales
-
Ryan Wilson

Buyer's Agent in 2023
Ryan Wilson
Keller Williams Realty
(781) 424-6286
1 in this area
666 Total Sales
-
Kevin Medeiros
K
Seller's Agent in 2018
Kevin Medeiros
Regal Realty Group
(508) 294-3472
7 Total Sales
-
Jeff Gardner
J
Buyer's Agent in 2018
Jeff Gardner
Robert H. Gardner, Inc.
5 in this area
47 Total Sales
Map
Source: MLS Property Information Network (MLS PIN)
MLS Number: 72339678
APN: DART-000127-000080-000001


