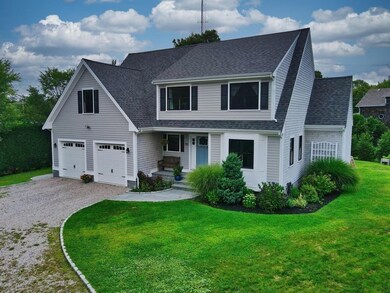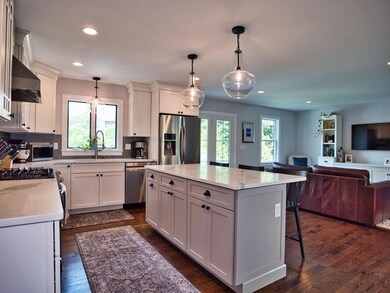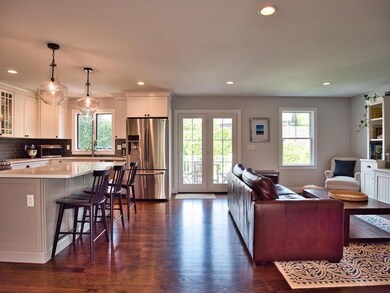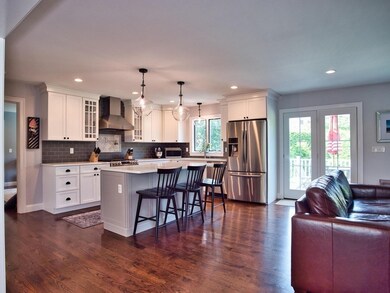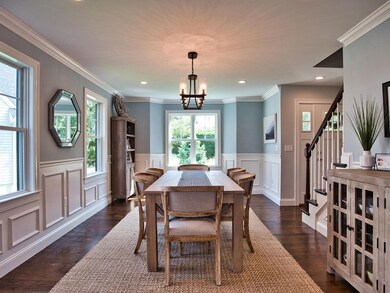
Highlights
- Golf Course Community
- Colonial Architecture
- Wood Flooring
- Medical Services
- Deck
- Main Floor Primary Bedroom
About This Home
As of August 2023Shingle style near new construction....A stones throw from Padanaram Village and the harbor. This home has been thoughtfully designed with 4 beds and 2.5 baths and attached 2 car garage. Interior features include gleaming hardwood floors, beautiful wainscoting and crown molding throughout the first floor. The kitchen, with expanded island, great room with custom built in media center opens to the back deck through the sliders. The primary ensuite boasts a large walk in closet, custom tiled shower, and a soaking tub. On the second floor, 3 well appointed bedrooms, a full bath and an impressive family room. All this but a few minutes to the shops, restaurants, New Bedford Yacht club, and the white sandy beaches in the Village. Nothing to do but move right in and call this home.
Home Details
Home Type
- Single Family
Est. Annual Taxes
- $5,738
Year Built
- Built in 2018
Lot Details
- 10,454 Sq Ft Lot
- Near Conservation Area
- Corner Lot
- Level Lot
- Property is zoned NB
Parking
- 2 Car Attached Garage
- Off-Street Parking
Home Design
- Colonial Architecture
- Shingle Roof
- Concrete Perimeter Foundation
Interior Spaces
- 2,738 Sq Ft Home
- Central Vacuum
- Wood Flooring
- Basement Fills Entire Space Under The House
- Laundry on main level
Kitchen
- Oven
- Range
- Dishwasher
Bedrooms and Bathrooms
- 4 Bedrooms
- Primary Bedroom on Main
Utilities
- Forced Air Heating and Cooling System
- 3 Cooling Zones
- 3 Heating Zones
- Heating System Uses Natural Gas
- Natural Gas Connected
Additional Features
- Deck
- Property is near schools
Listing and Financial Details
- Assessor Parcel Number M:0127 B:0080 L:0001,4752196
Community Details
Overview
- No Home Owners Association
Amenities
- Medical Services
- Shops
Recreation
- Golf Course Community
- Jogging Path
Ownership History
Purchase Details
Home Financials for this Owner
Home Financials are based on the most recent Mortgage that was taken out on this home.Similar Homes in the area
Home Values in the Area
Average Home Value in this Area
Purchase History
| Date | Type | Sale Price | Title Company |
|---|---|---|---|
| Deed | $300,000 | -- |
Mortgage History
| Date | Status | Loan Amount | Loan Type |
|---|---|---|---|
| Open | $874,750 | Purchase Money Mortgage | |
| Closed | $475,000 | Stand Alone Refi Refinance Of Original Loan | |
| Closed | $493,600 | Purchase Money Mortgage | |
| Closed | $290,000 | New Conventional |
Property History
| Date | Event | Price | Change | Sq Ft Price |
|---|---|---|---|---|
| 08/15/2023 08/15/23 | Sold | $895,000 | 0.0% | $327 / Sq Ft |
| 05/16/2023 05/16/23 | Pending | -- | -- | -- |
| 04/05/2023 04/05/23 | For Sale | $895,000 | +45.1% | $327 / Sq Ft |
| 07/02/2018 07/02/18 | Sold | $617,000 | -3.6% | $280 / Sq Ft |
| 06/18/2018 06/18/18 | Pending | -- | -- | -- |
| 06/04/2018 06/04/18 | For Sale | $639,900 | -- | $291 / Sq Ft |
Tax History Compared to Growth
Tax History
| Year | Tax Paid | Tax Assessment Tax Assessment Total Assessment is a certain percentage of the fair market value that is determined by local assessors to be the total taxable value of land and additions on the property. | Land | Improvement |
|---|---|---|---|---|
| 2025 | $7,059 | $819,900 | $161,100 | $658,800 |
| 2024 | $6,461 | $743,500 | $153,700 | $589,800 |
| 2023 | $6,352 | $692,700 | $142,500 | $550,200 |
| 2022 | $5,738 | $579,600 | $136,300 | $443,300 |
| 2021 | $5,679 | $548,200 | $120,300 | $427,900 |
| 2020 | $5,651 | $544,400 | $120,300 | $424,100 |
| 2019 | $4,279 | $411,400 | $120,300 | $291,100 |
| 2018 | $1,358 | $134,300 | $120,300 | $14,000 |
| 2017 | $1,137 | $113,500 | $113,500 | $0 |
| 2016 | $1,153 | $113,500 | $113,500 | $0 |
| 2015 | $1,075 | $106,000 | $106,000 | $0 |
| 2014 | $981 | $96,100 | $96,100 | $0 |
Agents Affiliated with this Home
-
Sarah Meehan

Seller's Agent in 2023
Sarah Meehan
Milbury and Company
(508) 685-8926
12 in this area
96 Total Sales
-
Ryan Wilson

Buyer's Agent in 2023
Ryan Wilson
Keller Williams Realty
(781) 424-6286
1 in this area
666 Total Sales
-
Kevin Medeiros
K
Seller's Agent in 2018
Kevin Medeiros
Regal Realty Group
(508) 294-3472
7 Total Sales
-
Jeff Gardner
J
Buyer's Agent in 2018
Jeff Gardner
Robert H. Gardner, Inc.
5 in this area
47 Total Sales
Map
Source: MLS Property Information Network (MLS PIN)
MLS Number: 73095315
APN: DART-000127-000080-000001

