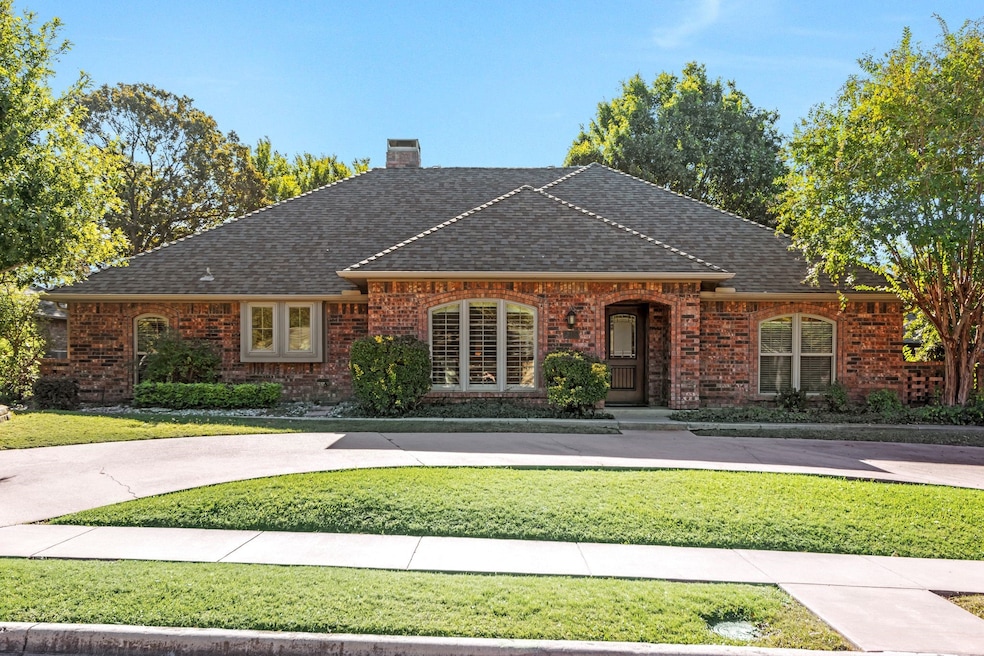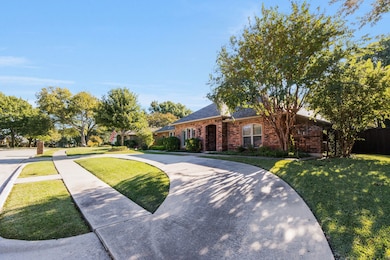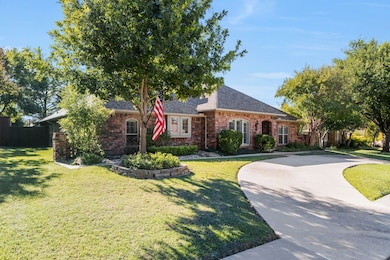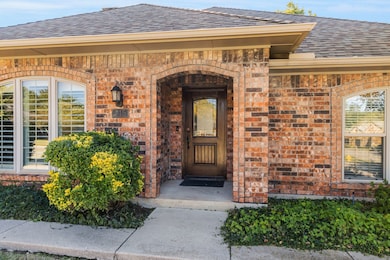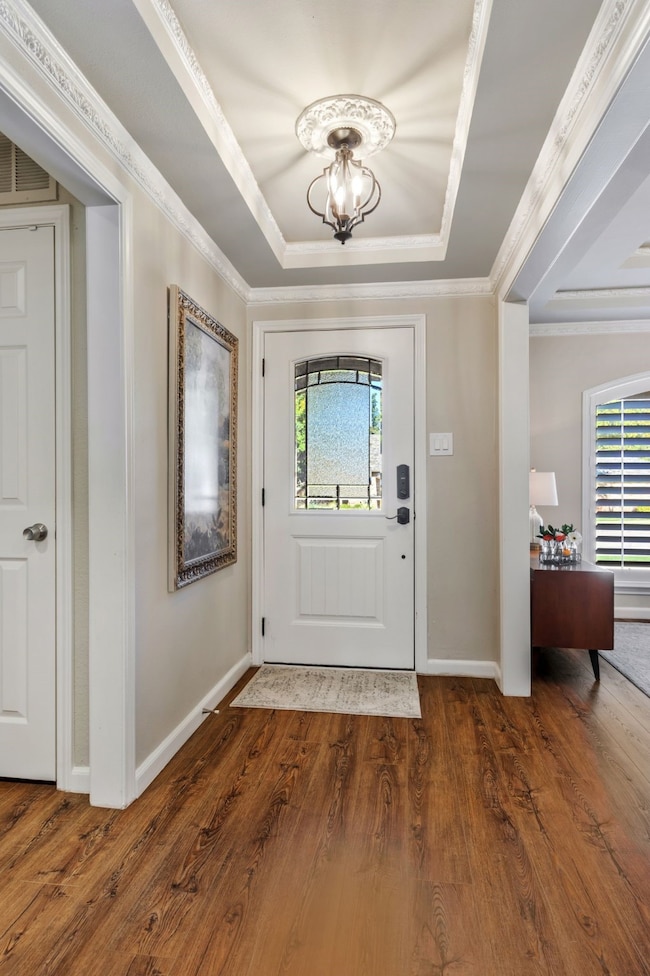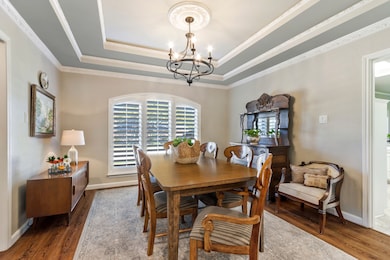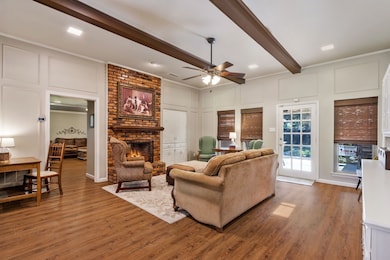715 Hawk Ln Coppell, TX 75019
Estimated payment $4,269/month
Highlights
- Very Popular Property
- Open Floorplan
- Ranch Style House
- Mockingbird Elementary School Rated A+
- Vaulted Ceiling
- Granite Countertops
About This Home
Discover this beautifully updated one-story ranch-style home, perfectly situated less than a block away from neighborhood elementary and middle schools—no car line needed; walking is a breeze! A spacious circular driveway makes for a charming entrance and easy parking for your driving teens. Step inside to an open floor plan that seamlessly connects the living, dining, and kitchen areas. Enjoy the warmth of a see-through fireplace with gas logs providing heat and ambience throughout the living areas. Enjoy a charmingly updated kitchen with granite countertops, new appliances, natural stone sink, double oven, and tile flooring. Retreat to the primary suite with a luxurious walk-in shower, his-and-her closets, and a double vanity to maximize comfort and organization. The secondary bedrooms are connected by an open-concept jack-and-jill bath featuring a walled tub enclosure, barn doors, and granite countertops for style. A fourth bedroom is across the house and features a nearby full bath.
Listing Agent
Creekview Realty Brokerage Phone: 214-696-4663 License #0493630 Listed on: 11/10/2025
Home Details
Home Type
- Single Family
Est. Annual Taxes
- $9,676
Year Built
- Built in 1984
Lot Details
- 9,845 Sq Ft Lot
- Privacy Fence
- Wood Fence
- Landscaped
- Interior Lot
- Sprinkler System
- Back Yard
Parking
- 2 Car Attached Garage
- Parking Pad
- Workshop in Garage
- Rear-Facing Garage
- Multiple Garage Doors
- Garage Door Opener
- Circular Driveway
- Additional Parking
Home Design
- Ranch Style House
- Traditional Architecture
- Brick Exterior Construction
- Slab Foundation
- Shingle Roof
- Composition Roof
- Board and Batten Siding
Interior Spaces
- 2,399 Sq Ft Home
- Open Floorplan
- Wet Bar
- Wired For Sound
- Vaulted Ceiling
- Ceiling Fan
- Chandelier
- Double Sided Fireplace
- Gas Log Fireplace
- Fireplace Features Masonry
- Living Room with Fireplace
Kitchen
- Double Oven
- Electric Oven
- Built-In Gas Range
- Microwave
- Granite Countertops
- Disposal
Flooring
- Tile
- Luxury Vinyl Plank Tile
Bedrooms and Bathrooms
- 4 Bedrooms
- 3 Full Bathrooms
Laundry
- Laundry in Utility Room
- Washer and Gas Dryer Hookup
Home Security
- Security Lights
- Carbon Monoxide Detectors
- Fire and Smoke Detector
Outdoor Features
- Covered Patio or Porch
- Rain Gutters
Schools
- Mockingbir Elementary School
- Coppell High School
Utilities
- Roof Turbine
- Central Heating and Cooling System
- Heating System Uses Natural Gas
- Vented Exhaust Fan
- High Speed Internet
- Phone Available
- Cable TV Available
- TV Antenna
Listing and Financial Details
- Legal Lot and Block 6 / 6
- Assessor Parcel Number 18010930060060000
Community Details
Overview
- Northlake Woodlands East Ph 05 Subdivision
Recreation
- Tennis Courts
- Community Playground
- Park
Map
Home Values in the Area
Average Home Value in this Area
Tax History
| Year | Tax Paid | Tax Assessment Tax Assessment Total Assessment is a certain percentage of the fair market value that is determined by local assessors to be the total taxable value of land and additions on the property. | Land | Improvement |
|---|---|---|---|---|
| 2025 | $8,045 | $606,540 | $140,000 | $466,540 |
| 2024 | $8,045 | $485,200 | $125,000 | $360,200 |
| 2023 | $8,045 | $456,220 | $125,000 | $331,220 |
| 2022 | $10,519 | $456,220 | $125,000 | $331,220 |
| 2021 | $9,165 | $368,290 | $70,000 | $298,290 |
| 2020 | $9,317 | $368,290 | $70,000 | $298,290 |
| 2019 | $10,197 | $379,560 | $70,000 | $309,560 |
| 2018 | $9,629 | $354,810 | $60,000 | $294,810 |
| 2017 | $9,675 | $354,810 | $60,000 | $294,810 |
| 2016 | $8,884 | $325,780 | $60,000 | $265,780 |
| 2015 | $6,964 | $337,710 | $55,000 | $282,710 |
| 2014 | $6,964 | $280,940 | $55,000 | $225,940 |
Property History
| Date | Event | Price | List to Sale | Price per Sq Ft |
|---|---|---|---|---|
| 11/10/2025 11/10/25 | For Sale | $657,000 | -- | $274 / Sq Ft |
Purchase History
| Date | Type | Sale Price | Title Company |
|---|---|---|---|
| Warranty Deed | -- | Rtt | |
| Vendors Lien | -- | Ctic | |
| Vendors Lien | -- | -- |
Mortgage History
| Date | Status | Loan Amount | Loan Type |
|---|---|---|---|
| Open | $265,173 | No Value Available | |
| Previous Owner | $53,400 | Stand Alone Second | |
| Previous Owner | $213,600 | Fannie Mae Freddie Mac | |
| Previous Owner | $215,000 | Purchase Money Mortgage |
Source: North Texas Real Estate Information Systems (NTREIS)
MLS Number: 21108581
APN: 18010930060060000
- 707 Hawk Ln
- 132 Mockingbird Ln
- 702 Mockingbird Ln
- 457 Woodway Dr
- 511 Woodhurst Dr
- 741 Eagle Dr
- 448 Woodway Dr
- 425 Woodhill Dr
- 695 Hollow Cir
- 938 Mallard Dr
- 301 Barclay Ave
- 931 Mapleleaf Ln
- 978 Hummingbird Dr
- 984 E Bethel School Rd
- 419 Sea Hawk Ct
- 458 Sandy Knoll Dr
- 982 Mapleleaf Ln
- 1313 Otter Way
- 1122 Bethel School Ct
- 213 S Macarthur Blvd
- 900 Elmhill Ct
- 217 Creekside Ln
- 340 Timber Ridge Ln
- 553 Shadowcrest Ln
- 339 Aspenway Dr
- 982 Mapleleaf Ln
- 410 Cambria Dr
- 1122 Bethel School Ct
- 241 S Macarthur Blvd
- 190 N Moore Rd
- 214 Samuel Blvd Unit 1H
- 1008 Colonial Dr
- 105 S Macarthur Blvd
- 228 Samuel Blvd Unit 5
- 215 N Moore Rd
- 557 Grace Ln
- 236 Nixon St
- 1315 Riverchase Dr
- 263 Reeder Dr
- 1111 Ranch Vista Dr
