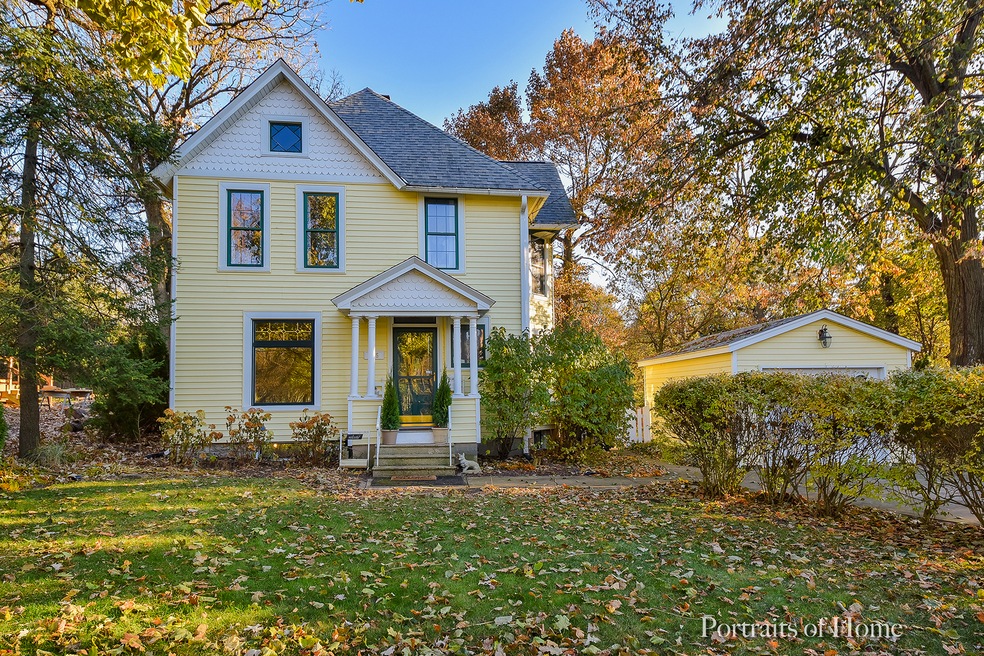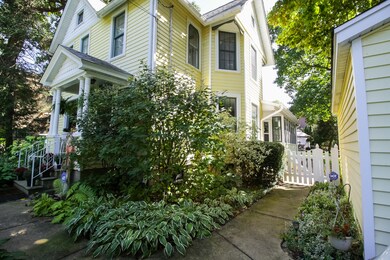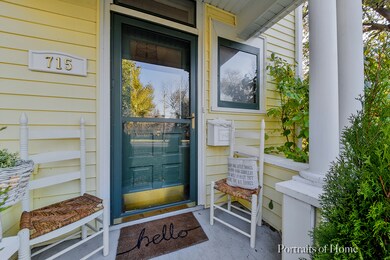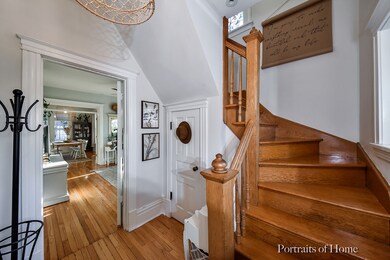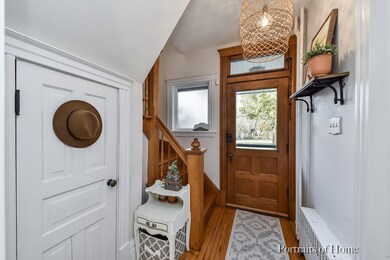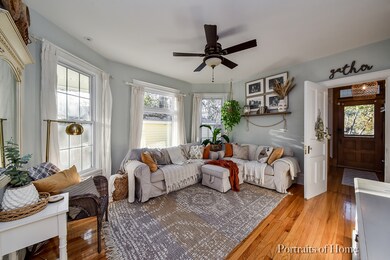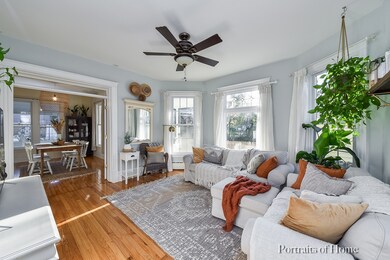
715 Indiana Ave Saint Charles, IL 60174
Southeast Saint Charles NeighborhoodEstimated Value: $397,171 - $461,000
Highlights
- Wood Flooring
- Main Floor Bedroom
- Screened Porch
- Lincoln Elementary School Rated A
- Victorian Architecture
- Walk-In Pantry
About This Home
As of January 2020Vintage charm and character combined with modern updates make this 1880's in town Victorian farmhouse a rare find. Sellers have put a great amount of love into updating this one of a kind home. Enjoy nicely sized rooms, hardwood, newer windows, roof and siding. The first floor features both a family and living room plus an optional 4th bedroom, office or den. The separate dining room has easy access to both the enclosed porch and updated kitchen. The kitchen features newer granite counters, space for a small eat-in table and plenty of cabinet space. The enclosed porch is dreamy...think early morning coffee and evening cocktails. The second floor has three bedrooms, hardwood and plenty of natural light. Sellers have updated both full baths. The basement is great for all your storage needs. The fully fenced yard has space for grilling, dining and playing. Sellers gazebo is included. Lincoln Elementary is a 1/2 block away. Enjoy easy access to St Charles Library and all that downtown St Charles has to offer - restaurants, shops and nightlife. Sellers will miss their wonderful neighborhood and in town living.
Last Agent to Sell the Property
@properties Christie's International Real Estate License #475170292 Listed on: 11/11/2019

Home Details
Home Type
- Single Family
Est. Annual Taxes
- $8,180
Year Built | Renovated
- 1880 | 2013
Lot Details
- Fenced Yard
Parking
- Detached Garage
- Garage Is Owned
Home Design
- Victorian Architecture
- Asphalt Shingled Roof
- Vinyl Siding
Interior Spaces
- Built-In Features
- Screened Porch
- Wood Flooring
- Unfinished Basement
- Partial Basement
Kitchen
- Galley Kitchen
- Breakfast Bar
- Walk-In Pantry
- Oven or Range
- Microwave
- Dishwasher
Bedrooms and Bathrooms
- Main Floor Bedroom
- Walk-In Closet
- Bathroom on Main Level
Laundry
- Dryer
- Washer
Utilities
- Central Air
- SpacePak Central Air
- Hot Water Heating System
- Radiant Heating System
Listing and Financial Details
- Homeowner Tax Exemptions
Ownership History
Purchase Details
Home Financials for this Owner
Home Financials are based on the most recent Mortgage that was taken out on this home.Purchase Details
Home Financials for this Owner
Home Financials are based on the most recent Mortgage that was taken out on this home.Purchase Details
Home Financials for this Owner
Home Financials are based on the most recent Mortgage that was taken out on this home.Purchase Details
Home Financials for this Owner
Home Financials are based on the most recent Mortgage that was taken out on this home.Similar Homes in Saint Charles, IL
Home Values in the Area
Average Home Value in this Area
Purchase History
| Date | Buyer | Sale Price | Title Company |
|---|---|---|---|
| Wiersum Steve | $314,000 | First American Title | |
| Forst Eric S | $225,000 | First American Title | |
| Miller Edward V | $156,000 | Chicago Title Insurance Co | |
| Trotter Phillip B | $140,000 | -- |
Mortgage History
| Date | Status | Borrower | Loan Amount |
|---|---|---|---|
| Open | Wiersum Steve | $80,000 | |
| Open | Wiersum Steve | $188,000 | |
| Closed | Wiersum Steve | $188,400 | |
| Previous Owner | Forst Eric S | $213,750 | |
| Previous Owner | Miller Edward | $131,500 | |
| Previous Owner | Miller Edward | $50,000 | |
| Previous Owner | Miller Edward | $20,000 | |
| Previous Owner | Miller Edward V | $148,200 | |
| Previous Owner | Trotter Phillip B | $112,000 |
Property History
| Date | Event | Price | Change | Sq Ft Price |
|---|---|---|---|---|
| 01/17/2020 01/17/20 | Sold | $314,000 | 0.0% | $161 / Sq Ft |
| 11/20/2019 11/20/19 | Pending | -- | -- | -- |
| 11/11/2019 11/11/19 | For Sale | $314,000 | +39.6% | $161 / Sq Ft |
| 06/07/2012 06/07/12 | Sold | $225,000 | 0.0% | $115 / Sq Ft |
| 05/09/2012 05/09/12 | Pending | -- | -- | -- |
| 05/02/2012 05/02/12 | Off Market | $225,000 | -- | -- |
| 04/06/2012 04/06/12 | Pending | -- | -- | -- |
| 04/03/2012 04/03/12 | For Sale | $229,900 | -- | $118 / Sq Ft |
Tax History Compared to Growth
Tax History
| Year | Tax Paid | Tax Assessment Tax Assessment Total Assessment is a certain percentage of the fair market value that is determined by local assessors to be the total taxable value of land and additions on the property. | Land | Improvement |
|---|---|---|---|---|
| 2023 | $8,180 | $110,206 | $32,722 | $77,484 |
| 2022 | $8,036 | $105,525 | $32,926 | $72,599 |
| 2021 | $7,714 | $100,586 | $31,385 | $69,201 |
| 2020 | $7,630 | $98,711 | $30,800 | $67,911 |
| 2019 | $7,348 | $95,032 | $30,190 | $64,842 |
| 2018 | $7,080 | $91,353 | $27,660 | $63,693 |
| 2017 | $6,643 | $85,281 | $26,713 | $58,568 |
| 2016 | $6,969 | $82,286 | $25,775 | $56,511 |
| 2015 | $6,437 | $74,177 | $25,497 | $48,680 |
| 2014 | $6,437 | $69,616 | $25,497 | $44,119 |
| 2013 | $6,437 | $70,255 | $25,752 | $44,503 |
Agents Affiliated with this Home
-
Martha Harrison

Seller's Agent in 2020
Martha Harrison
@ Properties
(630) 418-2466
5 in this area
149 Total Sales
-
Jennifer Harding

Buyer's Agent in 2020
Jennifer Harding
Coldwell Banker Realty
(708) 860-7800
43 Total Sales
-
Marsha Wallace

Seller's Agent in 2012
Marsha Wallace
Fox Valley Real Estate
(630) 715-7388
8 in this area
173 Total Sales
-
Alex Rullo

Buyer's Agent in 2012
Alex Rullo
RE/MAX
(630) 330-7570
11 in this area
386 Total Sales
Map
Source: Midwest Real Estate Data (MRED)
MLS Number: MRD10571092
APN: 09-34-226-025
- 822 Indiana Ave
- 304 S 6th Ave
- 205 S 10th Ave
- 604 Jackson Ave
- 416 S 12th Ave
- 28 N 12th Ave
- 10 Illinois St Unit 5A
- 1015 S 9th Ave
- 1021 S 9th Ave
- 50 S 1st St Unit 5D
- 617 N 5th Ave
- 515 Cora Ln
- 1501 Dempsey Dr
- 1324 Lancaster Ave
- 1517 Dempsey Dr
- 607 Geneva Rd
- 1553 Dempsey Dr
- 627 S 2nd St
- 505 Steeplechase Rd
- 1137 Fern Ave
