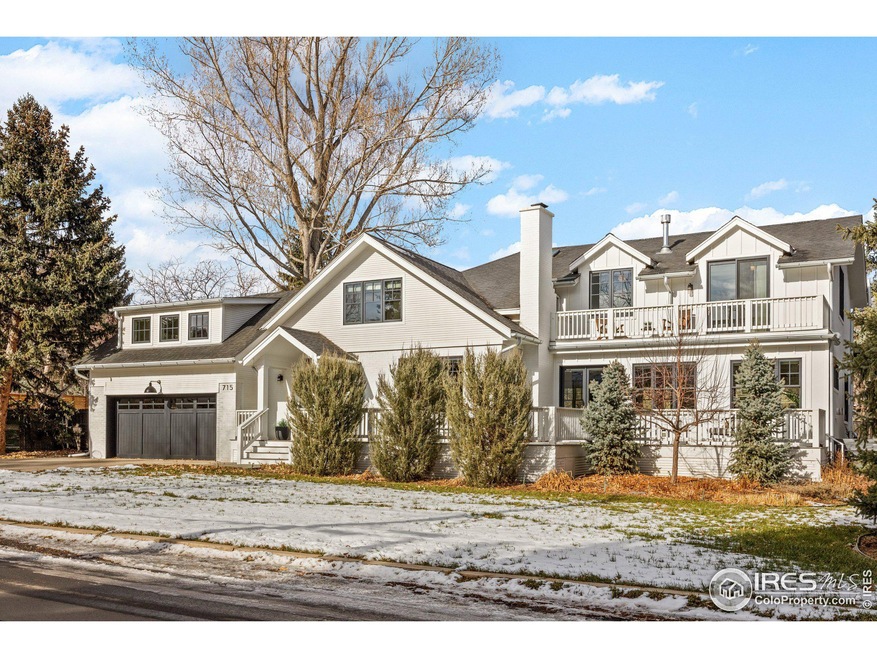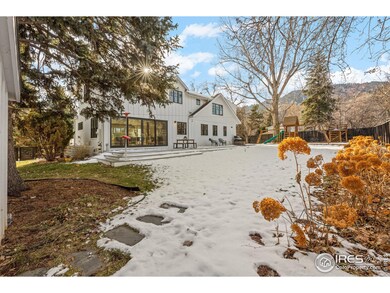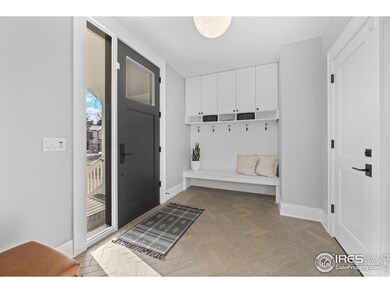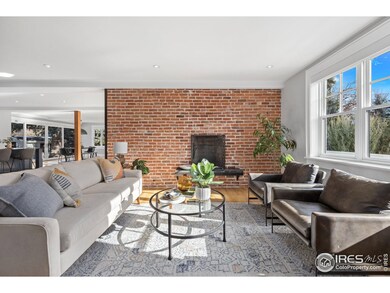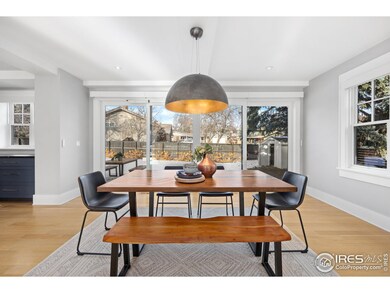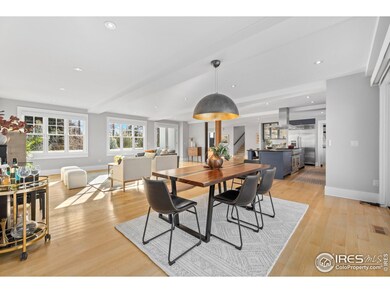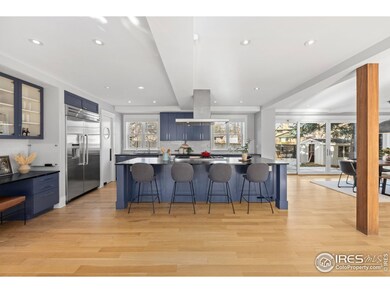
715 Juniper Ave Boulder, CO 80304
Newlands NeighborhoodAbout This Home
As of January 2024A rare find! Welcome to highly-coveted Juniper Ave, with this incredibly stunning modern farmhouse on a fenced 1/3 acre corner lot abutting a cul-de-sac. Completely renovated by the current owners with custom luxury features, the tasteful interior boasts a functional and open-floor plan that allows natural light to fill every corner. Enjoy flatiron views! Designer aesthetics from Ann Sacks, Mooi, and more. All cabinets, closets, and trim are custom-made, and quartered and rift sawn White Oak 4" plank floors showcase the attention to detail that defines this property. The beautiful foyer and mudroom with custom built-in cubbies leads into the living room, featuring exposed original brick and a wood-burning fireplace. The family room has 16-ft sliders that open to the private yard, perfect for entertaining both indoors or outdoors on the oversized decks, by the manicured lawn and gardens, and under the mature trees. The chef's kitchen features a large walk-in pantry, soapstone counters, and a Thermador 6-burner range with dual oven. With 4 bedrooms, and the option to use a large bonus room as a 5th bedroom, there is room for the whole family. The primary bedroom retreat features peaked ceilings, a gas fireplace, private balcony, office space, and en-suite bath with honed yule marble, radiant heat, and a 60-gallon soaking tub. This home's location is equally exceptional, with immediate access to open space trails. Situated near Foothills Elementary and a stone's throw from parks and rec centers, Lucky's Market, Ideal Market, and the vibrant Pearl St Mall. The property includes Silver Lake ditch rights. With a 2-car garage, Shade Store auto shades, an unfinished basement area, and a shed for all your toys, this home is ready to accommodate your lifestyle. Plus, there's a private guest/nanny quarters with a separate entrance on the main floor. 715 Juniper Avenue is more than just a house; it's a complete living experience in one of Boulder's most sought-after locations.
Co-Listed By
Non-IRES Agent
Non-IRES
Home Details
Home Type
Single Family
Est. Annual Taxes
$24,743
Year Built
1910
Lot Details
0
Parking
2
Listing Details
- Year Built: 1910
- Property Sub Type: Residential-Detached
- Prop. Type: Residential
- Horses: No
- Lot Size Acres: 0.32
- Road Frontage Type: City Street
- Road Surface Type: Paved, Asphalt
- Co List Office Mls Id: COOP
- Subdivision Name: Mitchells
- Above Grade Finished Sq Ft: 3957
- Architectural Style: Contemporary/Modern
- Garage Yn: Yes
- Unit Levels: Two
- New Construction: No
- Efficiency: Southern Exposure, Thermostat
- Building Stories: 2
- Structure Type: Legal Conforming
- Kitchen Level: Main
- IRESDS_HasWaterRights: No
- IRESDS_Total Sq Ft: 5021
- Special Features: VirtualTour
- Stories: 2
Interior Features
- Possible Use: Single Family
- Private Spa: No
- Appliances: Gas Range/Oven, Double Oven, Dishwasher, Refrigerator, Washer, Dryer, Disposal
- Accessibility Features: Level Lot, Near Bus, Main Floor Bath, Main Level Bedroom, Stall Shower
- Has Basement: Unfinished, Built-In Radon
- Full Bathrooms: 2
- Three Quarter Bathrooms: 1
- Total Bedrooms: 4
- Below Grade Sq Ft: 1064
- Fireplace Features: 2+ Fireplaces, Gas, Double Sided, Living Room, Family/Recreation Room Fireplace, Primary Bedroom, Fireplace Tools Included
- Fireplace: Yes
- Flooring: Wood Floors
- Interior Amenities: Study Area, In-Law Floorplan, High Speed Internet, Eat-in Kitchen, Separate Dining Room, Cathedral/Vaulted Ceilings, Open Floorplan, Pantry, Walk-In Closet(s), Kitchen Island
- Living Area: 3957
- Window Features: Window Coverings, Wood Frames, Skylight(s), Double Pane Windows
- Room Bedroom4 Area: 144
- Room Bedroom3 Features: Carpet
- Dining Room Features: Wood Floor
- IRESDS_HasFamilyRoom: Yes
- Room Bedroom4 Level: Main
- Living Room Living Room Level: Main
- Room Bedroom3 Area: 169
- Room Bedroom4 Features: Carpet
- Master Bedroom Master Bedroom Level: Upper
- Room Bedroom2 Area: 168
- Room Bedroom3 Level: Upper
- Master Bedroom Master Bedroom Width: 15
- Room Family Room Area: 345
- Room Bedroom2 Level: Upper
- Room Bedroom2 Features: Carpet
- Master Bedroom Features: Carpet
- Room Family Room Level: Main
- Room Kitchen Features: Wood Floor
- Room Living Room Area: 322
- Family Room Features: Wood Floor
- Living Room Features: Wood Floor
- Room Kitchen Area: 286
- Dining Room Dining Room Level: Main
- Room Master Bedroom Area: 240
- Room Dining Room Area: 221
- Master Bathroom Features: Full Primary Bath, Luxury Features Primary Bath, 5 Piece Primary Bath
- ResoLivingAreaSource: Assessor
Exterior Features
- Roof: Composition
- Fencing: Fenced, Wood, Electric
- Lot Features: Gutters, Fire Hydrant within 500 Feet, Lawn Sprinkler System, Corner Lot, Level
- View: Foothills View
- Waterfront: No
- Construction Type: Wood/Frame, Brick/Brick Veneer
- Direction Faces: South
- Exterior Features: Gas Grill, Balcony
- Other Structures: Storage
- Patio And Porch Features: Patio, Deck
- Property Condition: Not New, Previously Owned
Garage/Parking
- Attached Garage: Yes
- Covered Parking Spaces: 2
- Garage Spaces: 2
- Parking Features: Garage Door Opener, Oversized
- IRESDS_Garage Sq Ft: 493
- IRESDS_GarageType: Attached
Utilities
- Cooling: Central Air, Ceiling Fan(s)
- Electric: Electric, Xcel
- Heating: Forced Air
- Utilities: Natural Gas Available, Electricity Available, Cable Available
- Laundry Features: Sink, Washer/Dryer Hookups, Upper Level
- Cooling Y N: Yes
- Heating Yn: Yes
- Sewer: City Sewer
- Water Source: City Water, City of Boulder
- Gas Company: Natural Gas, Xcel
Condo/Co-op/Association
- Senior Community: No
- Association: No
Schools
- Elementary School: Foothill
- HighSchool: Boulder
- Junior High Dist: Boulder Valley Dist RE2
- Middle Or Junior School: Centennial
Lot Info
- Zoning: RES
- Lot Size Sq Ft: 14022
- Parcel #: R0009046
- ResoLotSizeUnits: SquareFeet
Tax Info
- Tax Year: 2022
- Tax Annual Amount: 19914
Multi Family
Ownership History
Purchase Details
Home Financials for this Owner
Home Financials are based on the most recent Mortgage that was taken out on this home.Purchase Details
Home Financials for this Owner
Home Financials are based on the most recent Mortgage that was taken out on this home.Purchase Details
Home Financials for this Owner
Home Financials are based on the most recent Mortgage that was taken out on this home.Purchase Details
Home Financials for this Owner
Home Financials are based on the most recent Mortgage that was taken out on this home.Purchase Details
Home Financials for this Owner
Home Financials are based on the most recent Mortgage that was taken out on this home.Purchase Details
Home Financials for this Owner
Home Financials are based on the most recent Mortgage that was taken out on this home.Purchase Details
Similar Homes in Boulder, CO
Home Values in the Area
Average Home Value in this Area
Purchase History
| Date | Type | Sale Price | Title Company |
|---|---|---|---|
| Warranty Deed | $3,725,000 | 8Z Title | |
| Warranty Deed | $1,625,000 | Land Title Guarantee Company | |
| Warranty Deed | $1,600,000 | None Available | |
| Warranty Deed | $612,000 | -- | |
| Interfamily Deed Transfer | -- | Land Title | |
| Interfamily Deed Transfer | -- | -- | |
| Quit Claim Deed | -- | -- |
Mortgage History
| Date | Status | Loan Amount | Loan Type |
|---|---|---|---|
| Previous Owner | $1,840,000 | Adjustable Rate Mortgage/ARM | |
| Previous Owner | $1,462,500 | Adjustable Rate Mortgage/ARM | |
| Previous Owner | $900,000 | Purchase Money Mortgage | |
| Previous Owner | $699,000 | New Conventional | |
| Previous Owner | $200,000 | Unknown | |
| Previous Owner | $234,294 | Unknown | |
| Previous Owner | $550,000 | Fannie Mae Freddie Mac | |
| Previous Owner | $200,000 | Credit Line Revolving | |
| Previous Owner | $352,000 | No Value Available | |
| Previous Owner | $31,116 | Construction | |
| Previous Owner | $275,000 | No Value Available | |
| Previous Owner | $207,000 | No Value Available | |
| Closed | $37,000 | No Value Available |
Property History
| Date | Event | Price | Change | Sq Ft Price |
|---|---|---|---|---|
| 01/09/2024 01/09/24 | Sold | $3,725,000 | -6.9% | $742 / Sq Ft |
| 12/05/2023 12/05/23 | For Sale | $4,000,000 | +150.0% | $797 / Sq Ft |
| 01/28/2019 01/28/19 | Off Market | $1,600,000 | -- | -- |
| 01/28/2019 01/28/19 | Off Market | $1,625,000 | -- | -- |
| 09/05/2014 09/05/14 | Sold | $1,625,000 | -5.8% | $325 / Sq Ft |
| 08/06/2014 08/06/14 | Pending | -- | -- | -- |
| 06/09/2014 06/09/14 | For Sale | $1,725,000 | +7.8% | $345 / Sq Ft |
| 08/12/2013 08/12/13 | Sold | $1,600,000 | -3.0% | $320 / Sq Ft |
| 07/13/2013 07/13/13 | Pending | -- | -- | -- |
| 06/10/2013 06/10/13 | For Sale | $1,649,000 | -- | $330 / Sq Ft |
Tax History Compared to Growth
Tax History
| Year | Tax Paid | Tax Assessment Tax Assessment Total Assessment is a certain percentage of the fair market value that is determined by local assessors to be the total taxable value of land and additions on the property. | Land | Improvement |
|---|---|---|---|---|
| 2025 | $24,743 | $213,525 | $128,419 | $85,106 |
| 2024 | $24,743 | $213,525 | $128,419 | $85,106 |
| 2023 | $24,314 | $281,541 | $142,328 | $142,898 |
| 2022 | $19,914 | $214,443 | $102,214 | $112,229 |
| 2021 | $18,989 | $220,613 | $105,155 | $115,458 |
| 2020 | $16,610 | $190,820 | $93,165 | $97,655 |
| 2019 | $16,356 | $190,820 | $93,165 | $97,655 |
| 2018 | $14,715 | $169,718 | $74,736 | $94,982 |
| 2017 | $14,254 | $187,633 | $82,625 | $105,008 |
| 2016 | $12,403 | $70,000 | $54,765 | $15,235 |
| 2015 | $5,738 | $90,179 | $30,487 | $59,692 |
| 2014 | $7,582 | $90,179 | $30,487 | $59,692 |
Agents Affiliated with this Home
-

Seller's Agent in 2024
Marcia Cotlar
Compass - Boulder
(720) 352-9755
2 in this area
102 Total Sales
-
N
Seller Co-Listing Agent in 2024
Non-IRES Agent
CO_IRES
-

Buyer's Agent in 2024
Zachary Zeldner
Compass - Boulder
(720) 480-7650
39 in this area
257 Total Sales
-

Seller's Agent in 2014
Peyman Razifard
Modern Prestige Real Estate
(303) 667-8738
1 in this area
83 Total Sales
-
S
Seller Co-Listing Agent in 2014
Sarka Kubicova
Modern Prestige Real Estate
(720) 457-6964
57 Total Sales
-

Seller's Agent in 2013
Angela Moss
8z Real Estate
(303) 775-5295
3 in this area
72 Total Sales
Map
Source: IRES MLS
MLS Number: 1000312
APN: 1461241-14-001
- 706 Juniper Ave
- 640 Iris Ave
- 550 Iris Ave
- 864 Iris Ave
- 440 Japonica Way
- 740 Hawthorn Ave
- 521 Hawthorn Ave
- 503 Hawthorn Ave
- 775 Kalmia Ave
- 701 Kalmia Ave
- 855 Kalmia Ave
- 955 Jasmine Cir
- 503 Kalmia Ave
- 910 Kalmia Ave
- 3561 4th St
- 485 Grape Ave
- 920 Hawthorn Ave
- 3421 4th St
- 1172 Juniper Ave
- 1012 Hawthorn Ave
