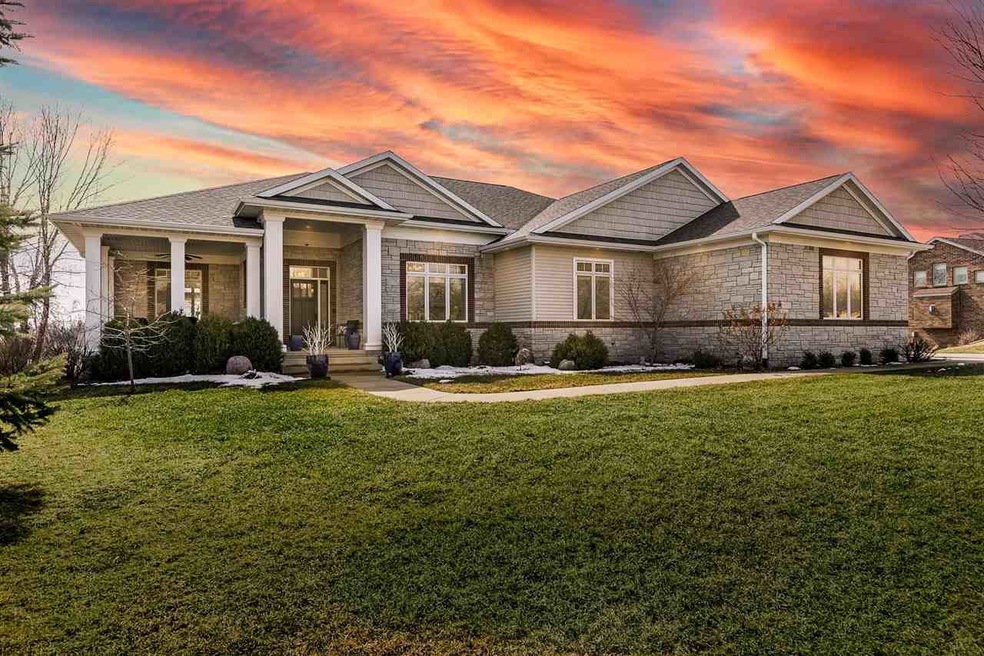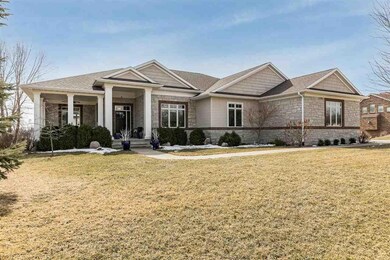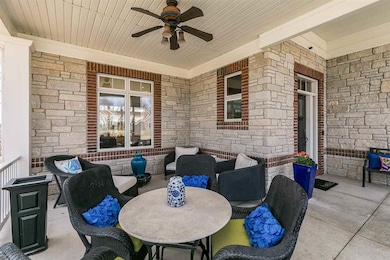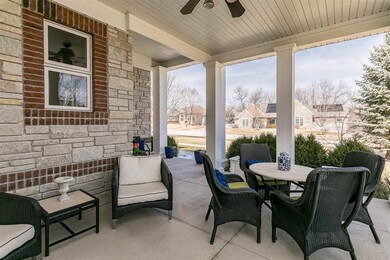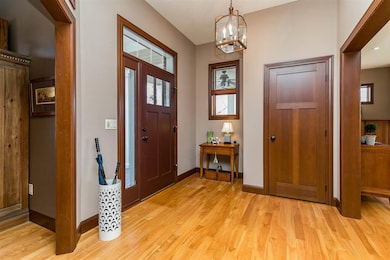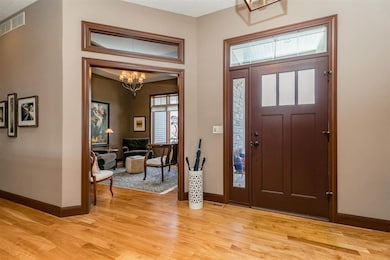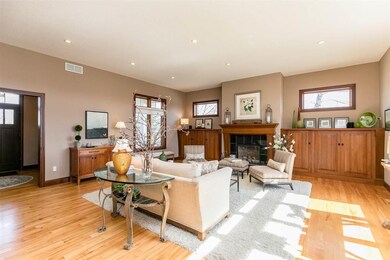
715 Kennedy Pkwy Iowa City, IA 52246
Highlights
- Deck
- Great Room with Fireplace
- Solarium
- Norman Borlaug Elementary School Rated A-
- Main Floor Primary Bedroom
- The community has rules related to allowing live work
About This Home
As of June 2022Quality build home with the finest finishes that you appreciate the minute you open the front door. Large open floor plan that is great for entertaining. Warm and inviting with red maple flooring. Cherry cabinets in living room, gourmet kitchen, a butlers pantry and a formal dining area if you want. A sun room that is bright and inviting. Great walkout lower level with family room and heated floors, wet bar and amazing storage. And a impeccably landscaped rear yard. Plus a three car heated garage. See attached list of other recent updates. Co-Listed with Jill Gustin of Skogman Cedar Rapids all offers to be directed to her.
Home Details
Home Type
- Single Family
Est. Annual Taxes
- $16,558
Year Built
- Built in 2009
Lot Details
- Lot Dimensions are 136x151x97.96x151
- Fenced Yard
HOA Fees
- $21 Monthly HOA Fees
Parking
- 3 Parking Spaces
Home Design
- Brick or Stone Mason
- Poured Concrete
- Frame Construction
Interior Spaces
- Wet Bar
- Central Vacuum
- Bookcases
- Tray Ceiling
- Ceiling height of 9 feet or more
- Ceiling Fan
- Factory Built Fireplace
- Great Room with Fireplace
- 2 Fireplaces
- Family Room Downstairs
- Living Room with Fireplace
- Formal Dining Room
- Solarium
Kitchen
- Built-In Double Oven
- Cooktop<<rangeHoodToken>>
- <<microwave>>
- Plumbed For Ice Maker
- Dishwasher
- Kitchen Island
Bedrooms and Bathrooms
- 4 Bedrooms | 2 Main Level Bedrooms
- Primary Bedroom on Main
Laundry
- Laundry Room
- Laundry on main level
- Dryer
- Washer
Basement
- Walk-Out Basement
- Basement Fills Entire Space Under The House
- Sump Pump
Outdoor Features
- Deck
- Porch
Location
- Property is near schools
- Property is near shops
Schools
- Borlaug Elementary School
- Northwest Middle School
- West High School
Utilities
- Forced Air Heating and Cooling System
- Heating System Uses Gas
- Water Softener is Owned
- Internet Available
Community Details
- Built by Lathrop
- Cardinal Ridge Subdivision
- The community has rules related to allowing live work
Listing and Financial Details
- Assessor Parcel Number 1007230003
Ownership History
Purchase Details
Purchase Details
Purchase Details
Home Financials for this Owner
Home Financials are based on the most recent Mortgage that was taken out on this home.Purchase Details
Purchase Details
Similar Homes in Iowa City, IA
Home Values in the Area
Average Home Value in this Area
Purchase History
| Date | Type | Sale Price | Title Company |
|---|---|---|---|
| Warranty Deed | $579,900 | None Available | |
| Interfamily Deed Transfer | -- | None Available | |
| Warranty Deed | $650,000 | None Available | |
| Warranty Deed | $92,500 | None Available | |
| Legal Action Court Order | $5,500 | None Available | |
| Warranty Deed | $5,500 | None Available |
Mortgage History
| Date | Status | Loan Amount | Loan Type |
|---|---|---|---|
| Open | $656,000 | New Conventional | |
| Previous Owner | $345,000 | New Conventional | |
| Previous Owner | $150,000 | Credit Line Revolving | |
| Previous Owner | $415,000 | New Conventional | |
| Previous Owner | $100,000 | Credit Line Revolving | |
| Previous Owner | $417,000 | New Conventional | |
| Previous Owner | $410,000 | New Conventional | |
| Previous Owner | $417,000 | Unknown | |
| Previous Owner | $159,500 | Unknown | |
| Previous Owner | $483,760 | Unknown |
Property History
| Date | Event | Price | Change | Sq Ft Price |
|---|---|---|---|---|
| 06/09/2022 06/09/22 | Sold | $820,000 | +1.0% | $174 / Sq Ft |
| 04/25/2022 04/25/22 | Pending | -- | -- | -- |
| 03/14/2022 03/14/22 | For Sale | $812,000 | +24.9% | $172 / Sq Ft |
| 10/29/2013 10/29/13 | Sold | $650,000 | -3.0% | $136 / Sq Ft |
| 09/17/2013 09/17/13 | Pending | -- | -- | -- |
| 06/03/2013 06/03/13 | For Sale | $669,900 | -- | $141 / Sq Ft |
Tax History Compared to Growth
Tax History
| Year | Tax Paid | Tax Assessment Tax Assessment Total Assessment is a certain percentage of the fair market value that is determined by local assessors to be the total taxable value of land and additions on the property. | Land | Improvement |
|---|---|---|---|---|
| 2024 | $16,558 | $880,250 | $108,730 | $771,520 |
| 2023 | $15,150 | $880,250 | $108,730 | $771,520 |
| 2022 | $14,476 | $698,970 | $98,850 | $600,120 |
| 2021 | $14,846 | $698,970 | $98,850 | $600,120 |
| 2020 | $14,846 | $686,630 | $98,850 | $587,780 |
| 2019 | $14,280 | $686,630 | $98,850 | $587,780 |
| 2018 | $14,280 | $649,970 | $98,850 | $551,120 |
| 2017 | $14,020 | $649,970 | $98,850 | $551,120 |
| 2016 | $13,748 | $637,820 | $98,850 | $538,970 |
| 2015 | $13,748 | $637,820 | $98,850 | $538,970 |
| 2014 | $13,968 | $645,770 | $98,850 | $546,920 |
Agents Affiliated with this Home
-
Jerome Howe
J
Seller's Agent in 2022
Jerome Howe
Skogman Realty Co.
(319) 330-0154
67 Total Sales
-
Mark Kamps

Buyer's Agent in 2022
Mark Kamps
Edge Realty Group
(319) 321-1235
127 Total Sales
-
L
Seller's Agent in 2013
LouAnn Lathrop
Iowa Realty
-
N
Buyer's Agent in 2013
Nonmember NONMEMBER
NONMEMBER
Map
Source: Iowa City Area Association of REALTORS®
MLS Number: 202201438
APN: 1007230003
- 1040 Meadowlark Dr
- 917 Robin Rd
- 1236 Camp Cardinal Rd
- 846 Camp Cardinal Rd
- 919 Camp Cardinal Rd
- 66 Crabapple Ct
- 904 Ryan Ct
- 906 Ryan Ct
- 908 Ryan Ct
- 922 Ryan Ct
- 4445 Preston Ln
- 986 Ryan Ct
- 833 Ryan Ct
- 800 Camp Cardinal Blvd
- 2873 Spring Rose Cir Unit 104
- 2873 Spring Rose Cir Unit 206
- 4620 Preston Ln
- 675 MacLan Ct
- 677 MacLan Ct
- 660 MacLan Ct
