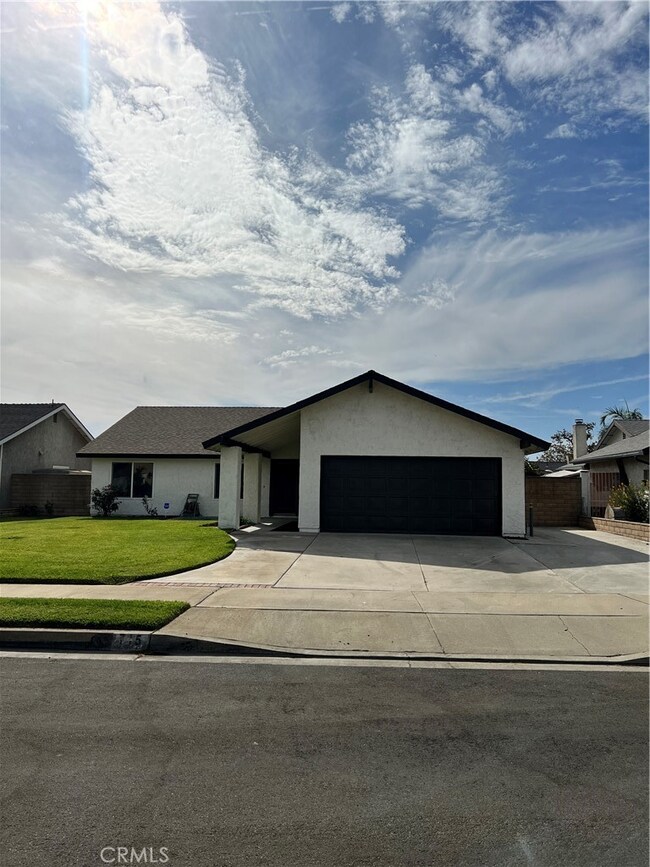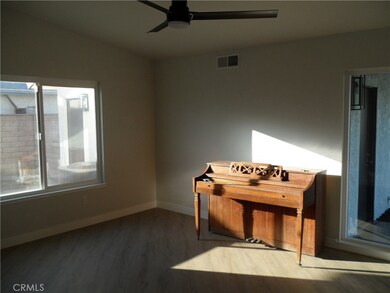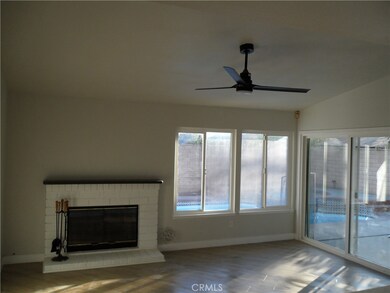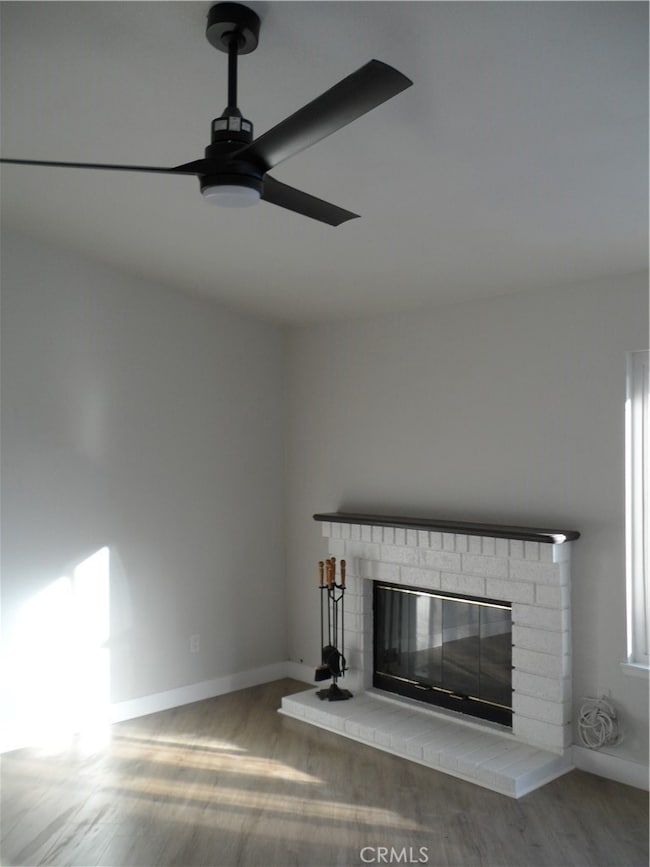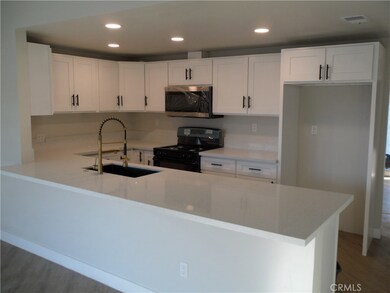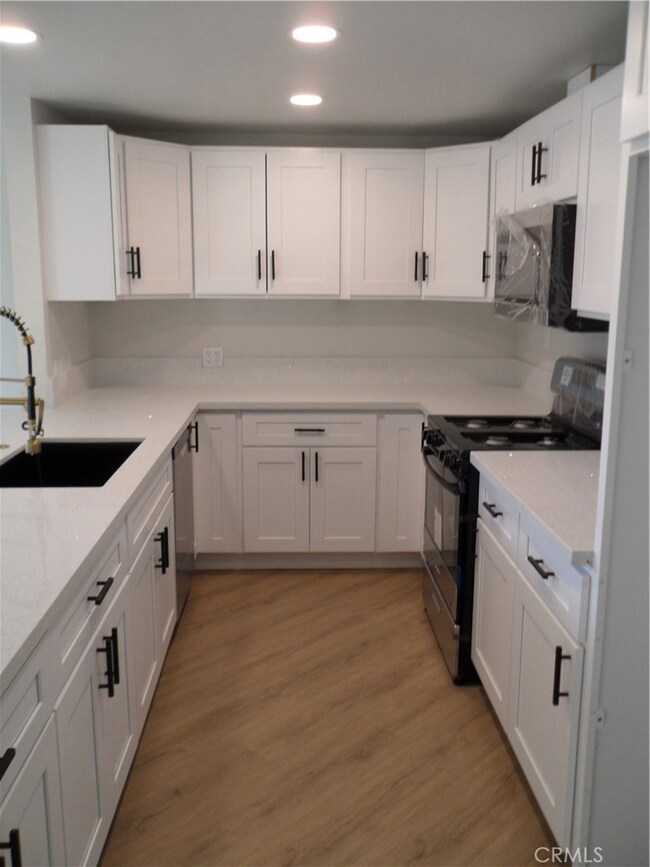
715 Laroda Ct Ontario, CA 91762
Downtown Ontario NeighborhoodHighlights
- In Ground Pool
- Main Floor Bedroom
- High Ceiling
- Updated Kitchen
- Attic
- Pool View
About This Home
As of November 2024Welcome to this elegant single story 4-bedroom, 2-bathroom sanctuary, a heaven of comfort and elegance. Walk into a charm and modern high ceilings in the living room area. All new kitchen cabinets with white quartz countertops and all new appliances, dishwasher, stove and microwave brand new. The family room features a beautiful wood burning fireplace that opens to the kitchen area for entertaining. New cabinetry, counters and fixtures in all bathrooms. The master bedrooms offers a private retreat and the bedrooms provide flexibility for home-office or guest accommodations. The beautiful backyard provides a very relaxing pool with an additional back yard area that could be converted into an oasis where family and friends can gather to create memories and share laughter. This home has new exterior paint, large outdoor back patio, its all fenced out with block walls , and landscaping in front of the house. This is a must see!!!! Close to Freeways, walking distance to schools, shopping centers, restaurants and much more.
Last Agent to Sell the Property
COLDWELL BANKER LEADERS Brokerage Phone: 626-831-6991 License #01291990 Listed on: 10/29/2024

Home Details
Home Type
- Single Family
Est. Annual Taxes
- $2,748
Year Built
- Built in 1977 | Remodeled
Parking
- 2 Car Attached Garage
- 6 Open Parking Spaces
- Oversized Parking
- Parking Available
- Front Facing Garage
- Two Garage Doors
- Parking Lot
Property Views
- Pool
- Neighborhood
Interior Spaces
- 1,480 Sq Ft Home
- 1-Story Property
- High Ceiling
- Ceiling Fan
- Fireplace With Gas Starter
- Family Room with Fireplace
- Family Room Off Kitchen
- Living Room
- Dining Room
- Home Office
- Fire and Smoke Detector
- Attic
Kitchen
- Updated Kitchen
- Open to Family Room
- Eat-In Kitchen
- Gas Oven
- Microwave
- Dishwasher
- Kitchen Island
Flooring
- Carpet
- Laminate
Bedrooms and Bathrooms
- 4 Main Level Bedrooms
- Dressing Area
- Remodeled Bathroom
- 2 Full Bathrooms
- Bathtub with Shower
- Walk-in Shower
- Exhaust Fan In Bathroom
Laundry
- Laundry Room
- Laundry in Garage
- Gas Dryer Hookup
Utilities
- Central Heating and Cooling System
- Water Heater
Additional Features
- In Ground Pool
- 6,600 Sq Ft Lot
- Urban Location
Community Details
- No Home Owners Association
Listing and Financial Details
- Tax Lot 55
- Tax Tract Number 9395
- Assessor Parcel Number 1050632220000
- $229 per year additional tax assessments
Ownership History
Purchase Details
Home Financials for this Owner
Home Financials are based on the most recent Mortgage that was taken out on this home.Purchase Details
Home Financials for this Owner
Home Financials are based on the most recent Mortgage that was taken out on this home.Purchase Details
Home Financials for this Owner
Home Financials are based on the most recent Mortgage that was taken out on this home.Purchase Details
Similar Homes in Ontario, CA
Home Values in the Area
Average Home Value in this Area
Purchase History
| Date | Type | Sale Price | Title Company |
|---|---|---|---|
| Grant Deed | $781,000 | Ticor Title | |
| Grant Deed | $781,000 | Ticor Title | |
| Grant Deed | $625,000 | Ticor Title | |
| Interfamily Deed Transfer | -- | Orange Coast Title | |
| Quit Claim Deed | -- | Chicago Title Company |
Mortgage History
| Date | Status | Loan Amount | Loan Type |
|---|---|---|---|
| Open | $726,330 | New Conventional | |
| Closed | $726,330 | New Conventional | |
| Previous Owner | $300,000 | New Conventional | |
| Previous Owner | $207,000 | Future Advance Clause Open End Mortgage | |
| Previous Owner | $41,300 | Stand Alone Second | |
| Previous Owner | $143,000 | Unknown | |
| Previous Owner | $118,634 | Unknown | |
| Previous Owner | $119,545 | No Value Available |
Property History
| Date | Event | Price | Change | Sq Ft Price |
|---|---|---|---|---|
| 11/26/2024 11/26/24 | Sold | $781,000 | +4.2% | $528 / Sq Ft |
| 10/29/2024 10/29/24 | For Sale | $749,800 | +20.0% | $507 / Sq Ft |
| 08/16/2024 08/16/24 | Sold | $625,000 | 0.0% | $422 / Sq Ft |
| 07/08/2024 07/08/24 | Pending | -- | -- | -- |
| 07/08/2024 07/08/24 | For Sale | $625,000 | 0.0% | $422 / Sq Ft |
| 07/05/2024 07/05/24 | Off Market | $625,000 | -- | -- |
Tax History Compared to Growth
Tax History
| Year | Tax Paid | Tax Assessment Tax Assessment Total Assessment is a certain percentage of the fair market value that is determined by local assessors to be the total taxable value of land and additions on the property. | Land | Improvement |
|---|---|---|---|---|
| 2025 | $2,748 | $781,000 | $273,350 | $507,650 |
| 2024 | $2,748 | $249,123 | $51,979 | $197,144 |
| 2023 | $2,672 | $244,238 | $50,960 | $193,278 |
| 2022 | $2,637 | $239,449 | $49,961 | $189,488 |
| 2021 | $2,620 | $234,754 | $48,981 | $185,773 |
| 2020 | $2,575 | $232,347 | $48,479 | $183,868 |
| 2019 | $2,553 | $227,791 | $47,528 | $180,263 |
| 2018 | $2,518 | $223,324 | $46,596 | $176,728 |
| 2017 | $2,428 | $218,945 | $45,682 | $173,263 |
| 2016 | $2,333 | $214,652 | $44,786 | $169,866 |
| 2015 | $2,317 | $211,427 | $44,113 | $167,314 |
| 2014 | $2,246 | $207,286 | $43,249 | $164,037 |
Agents Affiliated with this Home
-
Guadalupe Garcia-Rugerio

Seller's Agent in 2024
Guadalupe Garcia-Rugerio
COLDWELL BANKER LEADERS
(626) 831-6991
3 in this area
65 Total Sales
-
ANTHONY MORONES

Seller's Agent in 2024
ANTHONY MORONES
COLDWELL BANKER LEADERS
(626) 705-5161
1 in this area
10 Total Sales
-
OMAR MAYORGA
O
Buyer's Agent in 2024
OMAR MAYORGA
RE/MAX
(909) 364-8380
4 in this area
37 Total Sales
Map
Source: California Regional Multiple Listing Service (CRMLS)
MLS Number: CV24223841
APN: 1050-632-22
- 2045 S Cypress Ave
- 711 W Monticello St
- 1849 S San Antonio Ave
- 527 W Philadelphia St
- 1722 Tiffany Ct
- 1723 S Cypress Ave
- 2003 S Mountain Ave Unit 5
- 2142 S Mountain Ave
- 1710 S Briar Ave
- 12400 Cypress Ave Unit 67
- 1115 W Francis St Unit B
- 1620 S Cypress Ave
- 12357 Lemon Place
- 1162 W Philadelphia St
- 1626 S Boulder Ave
- 2064 S Magnolia Ave
- 1135 W Whittlers Ln Unit 49
- 1748 S Mountain Ave Unit A
- 2321 S Magnolia Ave Unit 6E
- 2321 S Magnolia Ave Unit 6A

