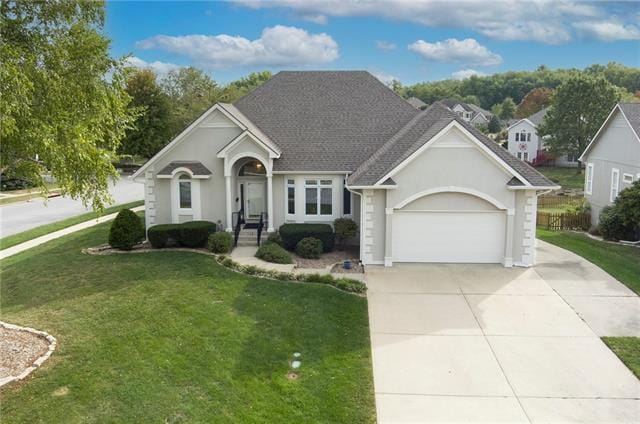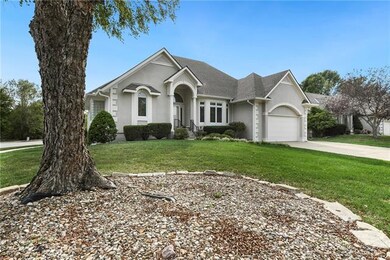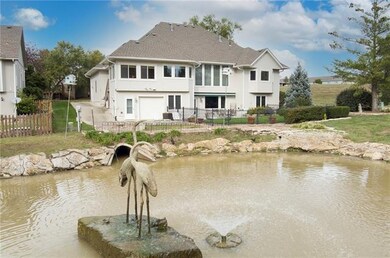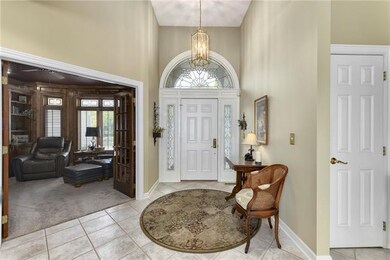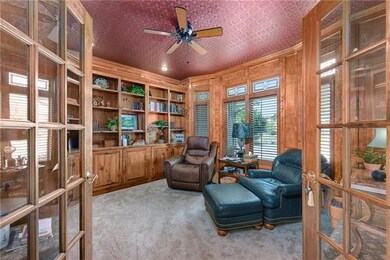
715 Merion St Lansing, KS 66043
Estimated Value: $464,000 - $530,000
Highlights
- Sauna
- Lake Privileges
- Vaulted Ceiling
- Lansing Middle 6-8 Rated A-
- Craftsman Architecture
- Wood Flooring
About This Home
As of December 2021CUSTOM LUXURY HOME with high dollar touches throughout! The high ceilings, crown molding, leaded glass, all come together creating an aristocratic feel. Enjoy your cherry-stained hardwood library with custom built-in shelving, plantation shutters, & leaded stained glass. The cedar all-seasons sunroom is BIG and BRIGHT! Gorgeous views overlooking two bodies of water w/ fountains in the front & back yard. Main level living here with ALL the necessities on the main floor. Spacious master bedroom with oversized closet & bathroom featuring glass blocks that sparkle in the sun. The living room features floor-to-ceiling windows naturally lighting up the main floor.
The lower level includes a SAUNA, EXERCISE ROOM, WET-BAR & 3RD GARAGE!
Stunning vinyl wallpaper & NEW carpet gives the downstairs family room an amazing look and feel! Lower level bedrooms feature duel french door closets, 9 ft ceilings plus jack & jill bathroom!
Backyard features, fenced-in courtyard HALF grass HALF patio, electric awning, built-in natural gas grill so no need for propane here! Gorgeous landscaping, trees, shrubs, fountains, the PERFECT place to relax after a hard day. Other FANTASTIC features this home includes are - separate furnaces for both upper & lower level, a shower in 3rd garage downstairs, 2x6 walls w/ superior insulation, Trex deck walkway down to W side of home, central vacuum, sun-protected windows, french doors to the library & master bedroom, custom cabinetry in garage, plus much more! The fairway estates neighborhood includes catch & release fishing in lake, paved trails nearby, & an awesome community! This home won't last long, stop by and see for yourself!
Last Agent to Sell the Property
Platinum Realty LLC License #00244878 Listed on: 10/04/2021

Home Details
Home Type
- Single Family
Est. Annual Taxes
- $5,667
Year Built
- Built in 1996
Lot Details
- 10,350 Sq Ft Lot
- Lot Dimensions are 90x115
- Cul-De-Sac
- North Facing Home
- Aluminum or Metal Fence
- Corner Lot
- Paved or Partially Paved Lot
- Sprinkler System
HOA Fees
- $25 Monthly HOA Fees
Parking
- 3 Car Attached Garage
- Front Facing Garage
- Rear-Facing Garage
- Garage Door Opener
Home Design
- Craftsman Architecture
- Ranch Style House
- Traditional Architecture
- Stone Frame
- Composition Roof
Interior Spaces
- Wet Bar: Ceiling Fan(s), Wood, Sauna, All Window Coverings, Carpet, Wet Bar, All Carpet, Built-in Features, Plantation Shutters, Ceramic Tiles, All Drapes/Curtains, Separate Shower And Tub, Walk-In Closet(s), Whirlpool Tub, Hardwood, Shades/Blinds, Fireplace, Wood Floor, Kitchen Island
- Central Vacuum
- Built-In Features: Ceiling Fan(s), Wood, Sauna, All Window Coverings, Carpet, Wet Bar, All Carpet, Built-in Features, Plantation Shutters, Ceramic Tiles, All Drapes/Curtains, Separate Shower And Tub, Walk-In Closet(s), Whirlpool Tub, Hardwood, Shades/Blinds, Fireplace, Wood Floor, Kitchen Island
- Vaulted Ceiling
- Ceiling Fan: Ceiling Fan(s), Wood, Sauna, All Window Coverings, Carpet, Wet Bar, All Carpet, Built-in Features, Plantation Shutters, Ceramic Tiles, All Drapes/Curtains, Separate Shower And Tub, Walk-In Closet(s), Whirlpool Tub, Hardwood, Shades/Blinds, Fireplace, Wood Floor, Kitchen Island
- Skylights
- Gas Fireplace
- Thermal Windows
- Shades
- Plantation Shutters
- Drapes & Rods
- Family Room
- Living Room with Fireplace
- Combination Kitchen and Dining Room
- Home Office
- Library
- Workshop
- Sun or Florida Room
- Sauna
- Home Gym
- Home Security System
Kitchen
- Breakfast Area or Nook
- Double Oven
- Cooktop
- Dishwasher
- Kitchen Island
- Granite Countertops
- Laminate Countertops
Flooring
- Wood
- Wall to Wall Carpet
- Linoleum
- Laminate
- Stone
- Ceramic Tile
- Luxury Vinyl Plank Tile
- Luxury Vinyl Tile
Bedrooms and Bathrooms
- 3 Bedrooms
- Cedar Closet: Ceiling Fan(s), Wood, Sauna, All Window Coverings, Carpet, Wet Bar, All Carpet, Built-in Features, Plantation Shutters, Ceramic Tiles, All Drapes/Curtains, Separate Shower And Tub, Walk-In Closet(s), Whirlpool Tub, Hardwood, Shades/Blinds, Fireplace, Wood Floor, Kitchen Island
- Walk-In Closet: Ceiling Fan(s), Wood, Sauna, All Window Coverings, Carpet, Wet Bar, All Carpet, Built-in Features, Plantation Shutters, Ceramic Tiles, All Drapes/Curtains, Separate Shower And Tub, Walk-In Closet(s), Whirlpool Tub, Hardwood, Shades/Blinds, Fireplace, Wood Floor, Kitchen Island
- Double Vanity
- Bathtub with Shower
Laundry
- Laundry on main level
- Washer
Finished Basement
- Walk-Out Basement
- Basement Fills Entire Space Under The House
- Sub-Basement: Sun Room
- Bedroom in Basement
Outdoor Features
- Lake Privileges
- Enclosed patio or porch
Schools
- Lansing Elementary School
- Lansing High School
Utilities
- Central Air
- Heating System Uses Natural Gas
Listing and Financial Details
- Assessor Parcel Number 106-13-0-30-01-029.00-0
Community Details
Overview
- Fairway Estates HOA
- Fairway Estates Subdivision, Custom Floorplan
Recreation
- Trails
Security
- Building Fire Alarm
Ownership History
Purchase Details
Home Financials for this Owner
Home Financials are based on the most recent Mortgage that was taken out on this home.Purchase Details
Purchase Details
Similar Homes in the area
Home Values in the Area
Average Home Value in this Area
Purchase History
| Date | Buyer | Sale Price | Title Company |
|---|---|---|---|
| Landgren Ken | $421,400 | New Title Company Name | |
| Lahiff Family Trust | -- | None Listed On Document | |
| Lahiff Family Trust | $31,950 | -- |
Mortgage History
| Date | Status | Borrower | Loan Amount |
|---|---|---|---|
| Open | Landgren Ken | $430,000 |
Property History
| Date | Event | Price | Change | Sq Ft Price |
|---|---|---|---|---|
| 12/15/2021 12/15/21 | Sold | -- | -- | -- |
| 10/20/2021 10/20/21 | Pending | -- | -- | -- |
| 10/04/2021 10/04/21 | For Sale | $430,000 | -- | $113 / Sq Ft |
Tax History Compared to Growth
Tax History
| Year | Tax Paid | Tax Assessment Tax Assessment Total Assessment is a certain percentage of the fair market value that is determined by local assessors to be the total taxable value of land and additions on the property. | Land | Improvement |
|---|---|---|---|---|
| 2023 | $6,955 | $53,199 | $4,739 | $48,460 |
| 2022 | $6,840 | $49,450 | $4,283 | $45,167 |
| 2021 | $5,737 | $39,744 | $4,283 | $35,461 |
| 2020 | $5,667 | $38,629 | $4,283 | $34,346 |
| 2019 | $5,390 | $36,704 | $4,283 | $32,421 |
| 2018 | $4,964 | $33,845 | $4,283 | $29,562 |
| 2017 | $4,897 | $33,316 | $4,283 | $29,033 |
| 2016 | $4,899 | $33,316 | $4,283 | $29,033 |
| 2015 | $4,705 | $32,100 | $4,283 | $27,817 |
| 2014 | $4,485 | $31,246 | $4,283 | $26,963 |
Agents Affiliated with this Home
-
Nicholas Rothmeyer

Seller's Agent in 2021
Nicholas Rothmeyer
Platinum Realty LLC
(913) 213-7766
21 Total Sales
-
Michelle Francis

Buyer's Agent in 2021
Michelle Francis
The Moreno Group
(913) 775-2243
98 Total Sales
Map
Source: Heartland MLS
MLS Number: 2347701
APN: 106-13-0-30-01-029.00-0
- 670 Hillside Ct
- Lot 2 Eisenhower Rd
- 120 Highland Rd
- 131 Brookridge St
- 4709 Edgehill St
- 4 Eisenhower Rd
- 1102 N Main St
- 218 Oak Hill St
- 4936 Parkway Dr
- 124 Bittersweet Ln
- 4426 Shrine Park Rd
- 807 Park Ave
- 938 Mount Calvary Rd
- 629 Ida St
- 4215 Summit St
- 4416 Broadway Terrace
- 3804 Garland St
- 118 Fern St
- 1413 Sycamore Ridge Dr
- 4104 Lakeview Dr
- 715 Merion St
- 717 Merion St
- 934 Oakmont Dr
- 719 Merion St
- 720 Merion St
- 800 Pine Hurst Dr
- 932 Oakmont Dr
- 802 Pine Hurst Dr
- Lot 14 Merion St
- Lot 14R Merion St
- 801 Merion St
- 996 Pebble Beach Dr
- 1015 Pebble Beach Dr
- 930 Oakmont Dr
- 804 Pine Hurst Dr
- 933 Oakmont Dr
- 800 Merion St
- 1017 Pebble Beach Dr
- 803 Merion St
- 806 Pine Hurst Dr
