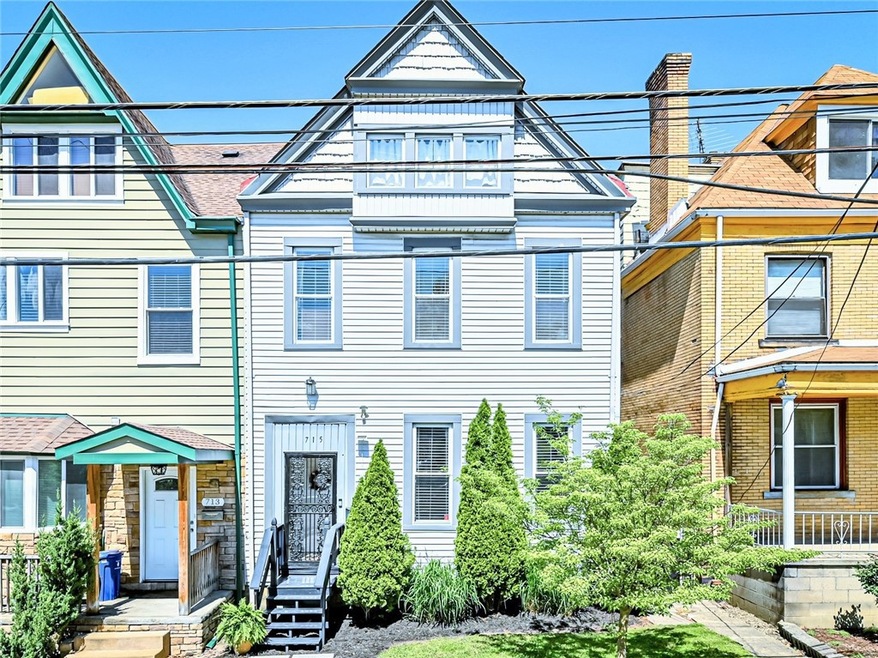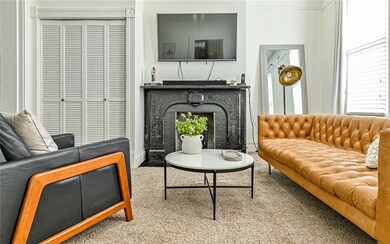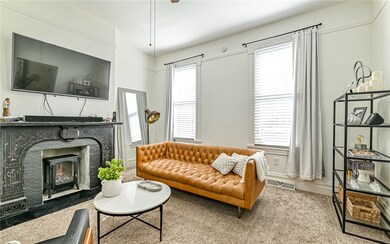
$374,000
- 4 Beds
- 1 Bath
- 1,456 Sq Ft
- 1131 Winterton St
- Pittsburgh, PA
Welcome to 1131 Winterton - one of Highland Park's most desirable streets which dead ends at the Park adjacent to the Farmhouse/Playground area. This delightful 4 bedroom home features hardwood flooring with original decorative fireplace. The dining room provides easy access to the multi-level rear yard - a great opportunity for outdoor entertaining. This cozy 3 bedroom home also features a
Kelly Meade HOWARD HANNA REAL ESTATE SERVICES






