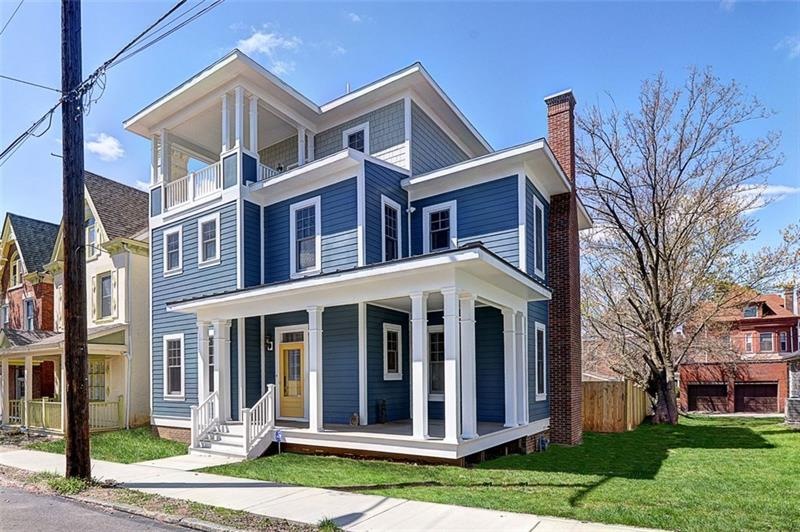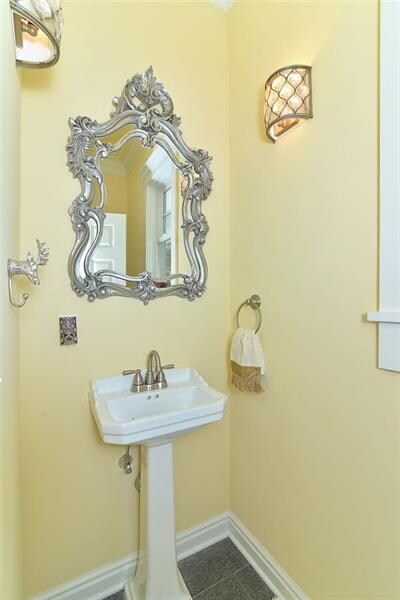
$749,900
- 4 Beds
- 5 Baths
- 2,731 Sq Ft
- 6118 Jackson St
- Pittsburgh, PA
Welcome to your dream home in the heart of Pittsburgh’s sought-after Highland Park neighborhood! This beautifully updated & expansive residence is bursting w/ natural light & offers the perfect blend of modern amenities & timeless character. Featuring a stunning updated kitchen w/ sleek finishes & ample workspace, a first floor office, TWO back porches, awesome front porch, this home is designed
Nathaniel Nieland COLDWELL BANKER REALTY






