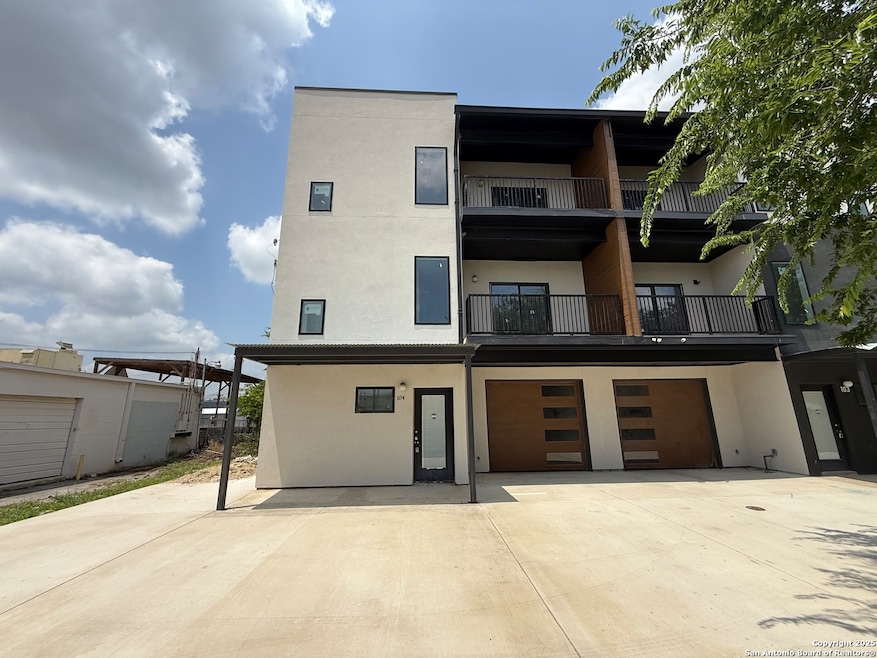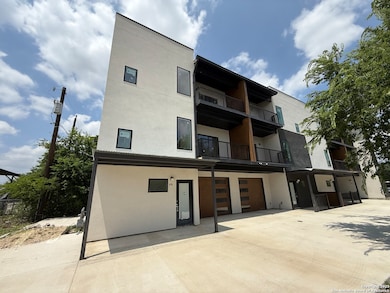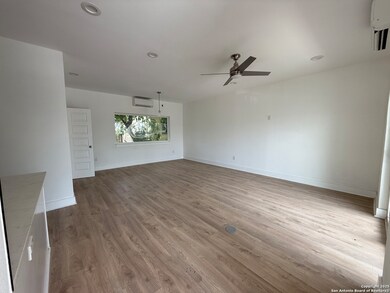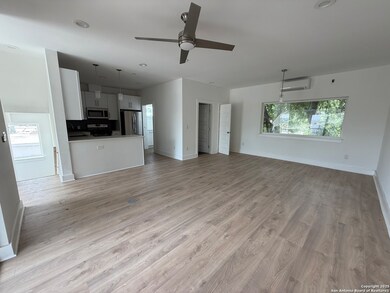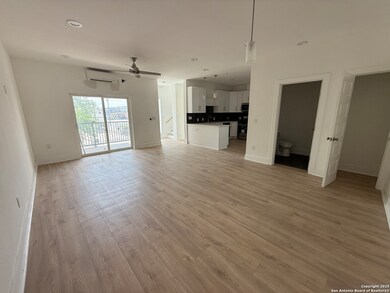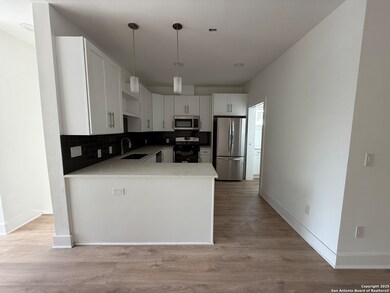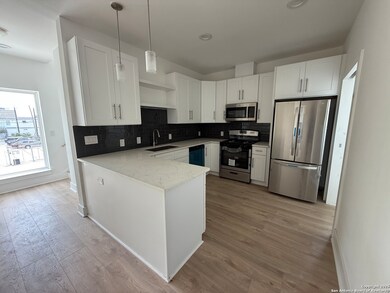
715 Ogden St Unit 104 San Antonio, TX 78212
Tobin Hill NeighborhoodEstimated payment $2,482/month
Highlights
- New Construction
- Deck
- 1 Car Attached Garage
- Mature Trees
- Solid Surface Countertops
- Double Pane Windows
About This Home
Welcome to 715 Ogden St. #104 - a sleek, modern 3-story townhome located just north of downtown San Antonio. This nearly complete new construction home offers a rare opportunity to add your personal touch to the final details and make it your own. Featuring 3 spacious bedrooms, 3.5 bathrooms, and 1,718 square feet of thoughtfully designed living space, this townhome boasts vinyl plank flooring throughout (no carpet), tall ceilings, and a light-filled open floor plan. The layout includes two private balconies, walk-in closets, and quartz countertops in the kitchen and bathrooms - all contributing to a stylish, low-maintenance lifestyle. With just a few finishing touches needed, this is the ideal property for investors or buyers looking for a light project in a prime location. Enjoy urban living near downtown San Antonio's top shopping, dining, and entertainment options. Don't miss this opportunity to own a near-finished new construction property in one of the city's most dynamic neighborhoods. Schedule your private tour today!
Last Listed By
Brock Bremmer
eXp Realty Listed on: 06/03/2025
Home Details
Home Type
- Single Family
Est. Annual Taxes
- $4,310
Year Built
- Built in 2021 | New Construction
Lot Details
- 6,447 Sq Ft Lot
- Mature Trees
Parking
- 1 Car Attached Garage
Home Design
- Slab Foundation
- Composition Roof
- Roof Vent Fans
- Stucco
Interior Spaces
- 1,718 Sq Ft Home
- Property has 3 Levels
- Ceiling Fan
- Double Pane Windows
- Ceramic Tile Flooring
Kitchen
- Stove
- Microwave
- Dishwasher
- Solid Surface Countertops
- Disposal
Bedrooms and Bathrooms
- 3 Bedrooms
- Walk-In Closet
Laundry
- Laundry Room
- Laundry in Kitchen
- Stacked Washer and Dryer
Outdoor Features
- Deck
- Outdoor Gas Grill
Schools
- Hawthorne Elementary School
- Edison High School
Utilities
- Two Cooling Systems Mounted To A Wall/Window
- Multiple Heating Units
- Heating System Uses Natural Gas
Community Details
- Tobin Hill Subdivision
Listing and Financial Details
- Tax Lot 104
- Assessor Parcel Number 017471001040
Map
Home Values in the Area
Average Home Value in this Area
Tax History
| Year | Tax Paid | Tax Assessment Tax Assessment Total Assessment is a certain percentage of the fair market value that is determined by local assessors to be the total taxable value of land and additions on the property. | Land | Improvement |
|---|---|---|---|---|
| 2023 | $4,310 | $188,100 | $47,640 | $140,460 |
Property History
| Date | Event | Price | Change | Sq Ft Price |
|---|---|---|---|---|
| 06/03/2025 06/03/25 | For Sale | $400,000 | -- | $233 / Sq Ft |
Similar Homes in San Antonio, TX
Source: San Antonio Board of REALTORS®
MLS Number: 1872347
APN: 01747-100-1040
- 715 Ogden St Unit 104
- 715 Ogden St Unit 101
- 310 E Locust St
- 520 Ogden St
- 1525 Mccullough Ave
- 218 E Park Ave
- 211 E Courtland Place
- 115 E Courtland Place
- 402 E Dewey Place
- 417 E Evergreen St
- 429 E Evergreen St
- 510 E Locust St
- 311 E Ashby Place
- 116 E French Place
- 310 W Evergreen St
- 116 Rose Ln
- 506 E Evergreen St
