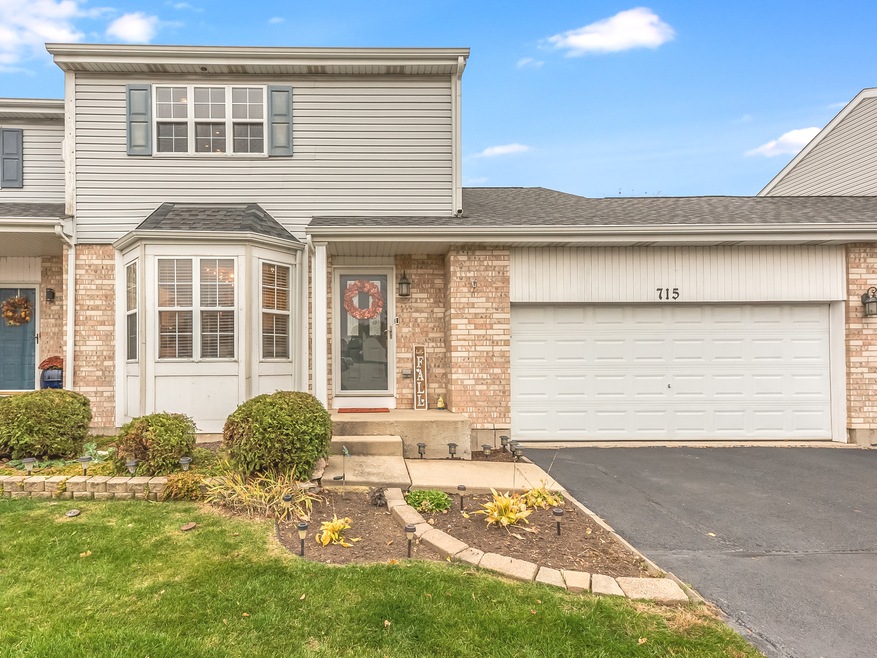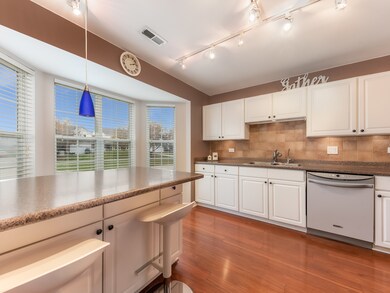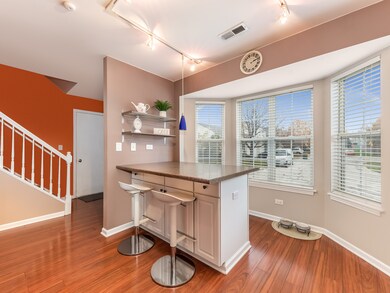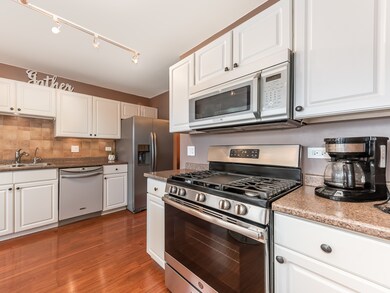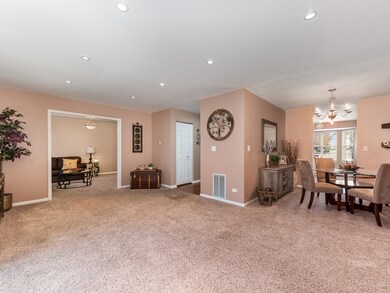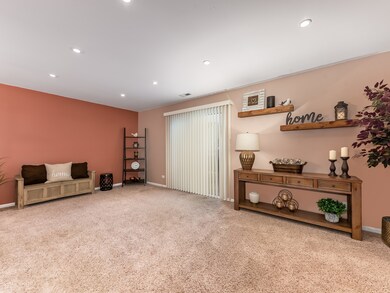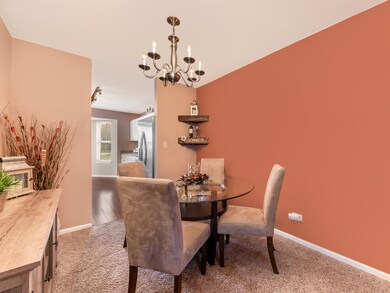
715 Pinetree Ct Romeoville, IL 60446
Hampton Park NeighborhoodEstimated Value: $260,000 - $270,000
Highlights
- Attached Garage
- Soaking Tub
- Combination Dining and Living Room
- John J. Lukancic Middle School Rated 9+
About This Home
As of December 2021This home is truly one of its kind and move-in ready! TLC can be felt in every room. The kitchen features a built-in island/table, laminate flooring and motion sensor lighting. Recessed lighting throughout and/or light fixtures in each room. Large master bedroom with adjoining bathroom, oversized soaker tub, and heated towel rack! Granite counter in half bath. Custom closet organizers throughout, upgraded switches, and outlets in every room. Laundry on main level with front load washer/dryer, storage drawers and overhead shelves. Two-car garage (10ft tall ceiling, LED lighting, and overhead storage) attic for extra storage. Roof, gutters and siding (garage side) (2019). Fenced-in yard with patio and deck. MUST SEE TO BELIEVE!
Last Agent to Sell the Property
Helen Petrizzo
RE/MAX Ultimate Professionals License #475188898 Listed on: 11/13/2021
Townhouse Details
Home Type
- Townhome
Est. Annual Taxes
- $6,129
Year Built
- 1996
Lot Details
- 3,049
HOA Fees
- $42 per month
Parking
- Attached Garage
- Parking Included in Price
Interior Spaces
- Soaking Tub
- Combination Dining and Living Room
- Crawl Space
Listing and Financial Details
- Homeowner Tax Exemptions
Community Details
Overview
- 4 Units
- Kim Association, Phone Number (815) 886-9477
- Property managed by Honeytree Improvement Association
Pet Policy
- Pets Allowed
Ownership History
Purchase Details
Home Financials for this Owner
Home Financials are based on the most recent Mortgage that was taken out on this home.Purchase Details
Home Financials for this Owner
Home Financials are based on the most recent Mortgage that was taken out on this home.Purchase Details
Home Financials for this Owner
Home Financials are based on the most recent Mortgage that was taken out on this home.Purchase Details
Home Financials for this Owner
Home Financials are based on the most recent Mortgage that was taken out on this home.Purchase Details
Home Financials for this Owner
Home Financials are based on the most recent Mortgage that was taken out on this home.Similar Homes in the area
Home Values in the Area
Average Home Value in this Area
Purchase History
| Date | Buyer | Sale Price | Title Company |
|---|---|---|---|
| Broman Loreen Anne | $232,000 | None Available | |
| Petrizzo Helen A | $169,000 | Attorney | |
| Kapp Adam M | -- | Burnet Title Llc | |
| Lewis Kapp Michelle | $173,500 | Atg | |
| Kusnierz Leszek | $115,500 | Chicago Title Insurance Co |
Mortgage History
| Date | Status | Borrower | Loan Amount |
|---|---|---|---|
| Open | Broman Loreen Anne | $185,600 | |
| Previous Owner | Petrizzo Helen A | $166,248 | |
| Previous Owner | Petrizzo Helen A | $166,031 | |
| Previous Owner | Petrizzo Helen A | $165,938 | |
| Previous Owner | Lewis Kapp Michelle C | $159,813 | |
| Previous Owner | Kapp Adam M | $168,591 | |
| Previous Owner | Lewis Kapp Michelle | $26,000 | |
| Previous Owner | Lewis Kapp Michelle | $138,800 | |
| Previous Owner | Kusnierz Leszek | $117,400 | |
| Previous Owner | Kusnierz Leszek | $114,059 |
Property History
| Date | Event | Price | Change | Sq Ft Price |
|---|---|---|---|---|
| 12/17/2021 12/17/21 | Sold | $232,000 | +3.1% | $176 / Sq Ft |
| 11/16/2021 11/16/21 | Pending | -- | -- | -- |
| 11/13/2021 11/13/21 | For Sale | $225,000 | +33.1% | $171 / Sq Ft |
| 10/12/2018 10/12/18 | Sold | $169,000 | -2.6% | $129 / Sq Ft |
| 08/28/2018 08/28/18 | Pending | -- | -- | -- |
| 08/21/2018 08/21/18 | For Sale | $173,500 | 0.0% | $132 / Sq Ft |
| 08/13/2018 08/13/18 | Pending | -- | -- | -- |
| 07/31/2018 07/31/18 | For Sale | $173,500 | -- | $132 / Sq Ft |
Tax History Compared to Growth
Tax History
| Year | Tax Paid | Tax Assessment Tax Assessment Total Assessment is a certain percentage of the fair market value that is determined by local assessors to be the total taxable value of land and additions on the property. | Land | Improvement |
|---|---|---|---|---|
| 2023 | $6,129 | $69,892 | $5,391 | $64,501 |
| 2022 | $5,365 | $63,011 | $4,860 | $58,151 |
| 2021 | $5,082 | $58,916 | $4,544 | $54,372 |
| 2020 | $4,722 | $54,788 | $4,226 | $50,562 |
| 2019 | $4,530 | $52,179 | $4,025 | $48,154 |
| 2018 | $4,087 | $47,078 | $3,631 | $43,447 |
| 2017 | $3,635 | $42,499 | $3,278 | $39,221 |
| 2016 | $3,322 | $38,900 | $3,000 | $35,900 |
| 2015 | $2,937 | $37,300 | $2,900 | $34,400 |
| 2014 | $2,937 | $33,900 | $2,600 | $31,300 |
| 2013 | $2,937 | $38,600 | $3,000 | $35,600 |
Agents Affiliated with this Home
-

Seller's Agent in 2021
Helen Petrizzo
RE/MAX
-
Joan Taruc

Buyer's Agent in 2021
Joan Taruc
Keller Williams Premiere Properties
(630) 306-2684
1 in this area
23 Total Sales
-
Katherine Karvelas

Seller's Agent in 2018
Katherine Karvelas
@ Properties
(630) 935-8150
90 Total Sales
-
Carol McCarthy

Buyer's Agent in 2018
Carol McCarthy
Thomas P. Jacobs Realty Group Inc.
(815) 341-7017
30 Total Sales
Map
Source: Midwest Real Estate Data (MRED)
MLS Number: 11269759
APN: 12-02-27-124-060
- 211 W Birchwood Dr
- 410 Wildwood Ct
- 768 N Independence Blvd
- 1 Fernwood Ct
- 91 Rockledge Dr
- 712 Cascade Ave
- 779 W Mystic Ln
- 49 Ambassador Ave
- 703 Hudson Ave
- 631 Fenton Ave
- 700 Normantown Rd
- 27 Arlington Dr
- 531 Hillcrest Dr
- 521 Everette Ave
- 519 Everette Ave
- 699 Rebecca Ln
- 33 E Belmont Dr
- 802 Rebecca Ln
- 521 Montrose Dr
- 528 Alcott Ln
- 715 Pinetree Ct
- 717 Pinetree Ct Unit 3292
- 713 Pinetree Ct
- 705 Saybrook Ct
- 703 Saybrook Ct Unit 3192
- 719 Pinetree Ct Unit 3291
- 707 Saybrook Ct Unit 3
- 701 Saybrook Ct Unit 3191
- 711 Pinetree Ct
- 812 Honeytree Dr Unit 3441
- 810 Honeytree Dr
- 709 Pinetree Ct Unit 3302
- 808 Honeytree Dr Unit 3443
- 716 Pinetree Ct Unit 3284
- 714 Pinetree Ct Unit 3283
- 709 Saybrook Ct
- 707 Pinetree Ct Unit 3303
- 712 Pinetree Ct
- 804 Six Pines Dr Unit 3433
- 702 Saybrook Ct Unit 3184
