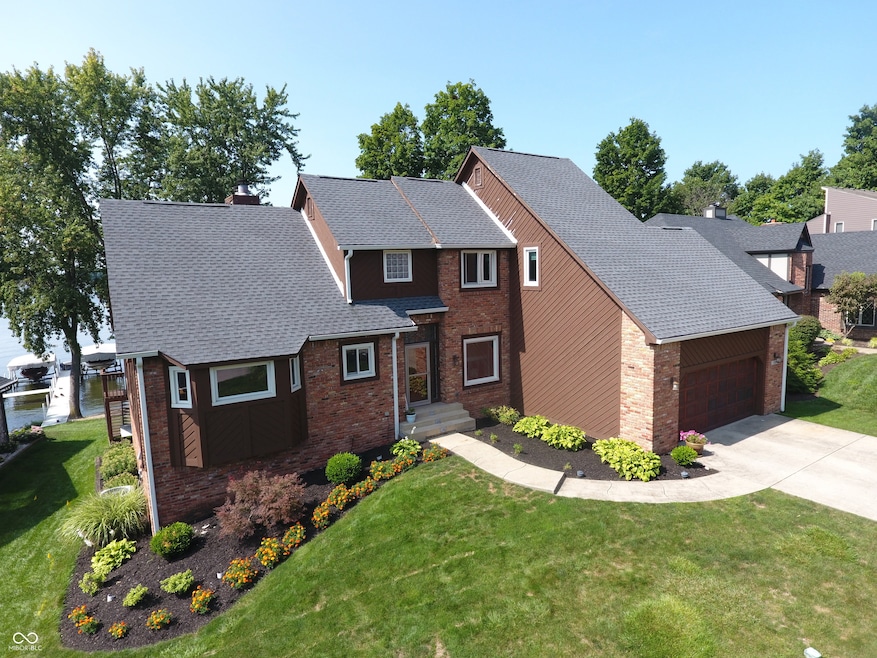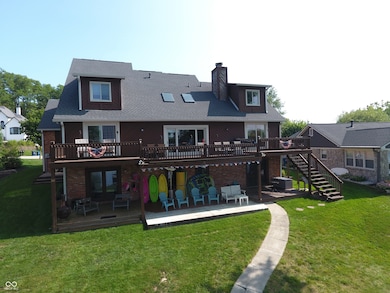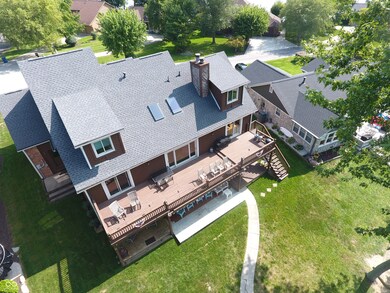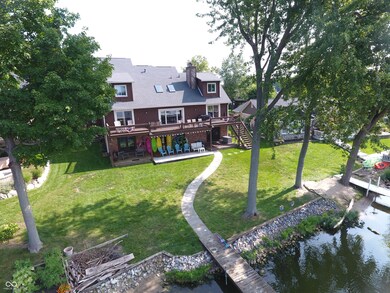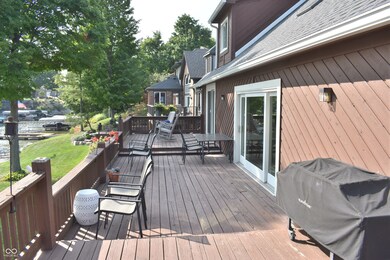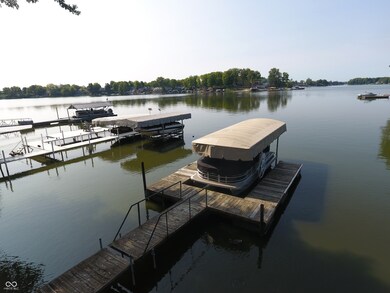
715 Pleasant Point Cir Cicero, IN 46034
Highlights
- Lake Front
- Deck
- Vaulted Ceiling
- Mature Trees
- Dining Room with Fireplace
- Traditional Architecture
About This Home
As of January 2025Own Your Dream Lakefront Home on Morse Reservoir. Move-in ready and stunning, this Morse Reservoir home offers a walk-out basement with all-new luxury vinyl plank flooring and fresh paint. Enjoy the convenience of a flat backyard with no steep steps to navigate, leading you to your small beach and private covered boat dock with a lift. The current 22-foot boat is negotiable. Entertain in style on the expansive 52-foot deck overlooking the serene lake, perfect for enjoying your morning coffee or watching beautiful sunsets. Inside, this spacious home features 5 bedrooms and 3.5 bathrooms. The gourmet kitchen is a chef's dream, boasting granite countertops and Brazilian teak hardwood floors. Recent updates include luxury vinyl plank flooring throughout the main and upper levels, new windows, stylish back doors with a picturesque window in the living room, and a newly renovated owner's retreat with a walk-in shower and tile floors. The recently updated roof and skylights provide natural light year-round.
Last Agent to Sell the Property
Highgarden Real Estate Brokerage Email: Gary.weiderhaft@gmail.com License #RB14040300 Listed on: 08/24/2024
Last Buyer's Agent
Andrea Ratcliff
Redfin Corporation License #RB14047240

Home Details
Home Type
- Single Family
Est. Annual Taxes
- $7,044
Year Built
- Built in 1986
Lot Details
- 0.3 Acre Lot
- Lake Front
- Reservoir Front
- Mature Trees
Parking
- 2 Car Attached Garage
- Garage Door Opener
Home Design
- Traditional Architecture
- Brick Exterior Construction
- Concrete Perimeter Foundation
Interior Spaces
- 2-Story Property
- Wet Bar
- Tray Ceiling
- Vaulted Ceiling
- Skylights
- Two Way Fireplace
- Entrance Foyer
- Family Room with Fireplace
- Great Room with Fireplace
- Dining Room with Fireplace
- 2 Fireplaces
- Water Views
- Pull Down Stairs to Attic
Kitchen
- Eat-In Kitchen
- Electric Oven
- Electric Cooktop
- <<microwave>>
- Dishwasher
Flooring
- Wood
- Vinyl Plank
Bedrooms and Bathrooms
- 5 Bedrooms
Laundry
- Laundry on main level
- Dryer
- Washer
Finished Basement
- Walk-Out Basement
- Basement Fills Entire Space Under The House
- Sump Pump
Outdoor Features
- Deck
- Patio
Utilities
- Humidifier
- Forced Air Heating System
- Heating System Uses Gas
- Gas Water Heater
Community Details
- No Home Owners Association
- Morse Landing Subdivision
Listing and Financial Details
- Tax Lot 79
- Assessor Parcel Number 290601102040000011
- Seller Concessions Not Offered
Ownership History
Purchase Details
Home Financials for this Owner
Home Financials are based on the most recent Mortgage that was taken out on this home.Purchase Details
Home Financials for this Owner
Home Financials are based on the most recent Mortgage that was taken out on this home.Purchase Details
Home Financials for this Owner
Home Financials are based on the most recent Mortgage that was taken out on this home.Purchase Details
Similar Homes in Cicero, IN
Home Values in the Area
Average Home Value in this Area
Purchase History
| Date | Type | Sale Price | Title Company |
|---|---|---|---|
| Warranty Deed | $1,025,000 | Meridian Title | |
| Warranty Deed | -- | Chicago Title Co Llc | |
| Warranty Deed | -- | None Available | |
| Personal Reps Deed | -- | None Available |
Mortgage History
| Date | Status | Loan Amount | Loan Type |
|---|---|---|---|
| Open | $806,500 | New Conventional | |
| Previous Owner | $100,000 | Credit Line Revolving | |
| Previous Owner | $50,000 | Credit Line Revolving | |
| Previous Owner | $510,400 | New Conventional | |
| Previous Owner | $522,700 | Adjustable Rate Mortgage/ARM | |
| Previous Owner | $50,000 | Commercial | |
| Previous Owner | $333,000 | New Conventional | |
| Previous Owner | $315,000 | Purchase Money Mortgage |
Property History
| Date | Event | Price | Change | Sq Ft Price |
|---|---|---|---|---|
| 01/24/2025 01/24/25 | Sold | $1,025,000 | 0.0% | $264 / Sq Ft |
| 12/24/2024 12/24/24 | Pending | -- | -- | -- |
| 12/18/2024 12/18/24 | Price Changed | $1,025,000 | -6.6% | $264 / Sq Ft |
| 11/12/2024 11/12/24 | Price Changed | $1,098,000 | -0.1% | $283 / Sq Ft |
| 11/07/2024 11/07/24 | Price Changed | $1,099,000 | -2.2% | $283 / Sq Ft |
| 10/02/2024 10/02/24 | Price Changed | $1,124,000 | -2.3% | $289 / Sq Ft |
| 09/15/2024 09/15/24 | Price Changed | $1,150,000 | -4.2% | $296 / Sq Ft |
| 08/24/2024 08/24/24 | For Sale | $1,200,000 | +82.0% | $309 / Sq Ft |
| 10/01/2018 10/01/18 | Sold | $659,200 | -4.5% | $273 / Sq Ft |
| 09/01/2018 09/01/18 | Pending | -- | -- | -- |
| 06/19/2018 06/19/18 | Price Changed | $690,000 | -0.7% | $285 / Sq Ft |
| 05/10/2018 05/10/18 | For Sale | $695,000 | -- | $288 / Sq Ft |
Tax History Compared to Growth
Tax History
| Year | Tax Paid | Tax Assessment Tax Assessment Total Assessment is a certain percentage of the fair market value that is determined by local assessors to be the total taxable value of land and additions on the property. | Land | Improvement |
|---|---|---|---|---|
| 2024 | $7,045 | $868,600 | $333,000 | $535,600 |
| 2023 | $7,045 | $702,100 | $333,000 | $369,100 |
| 2022 | $6,388 | $641,500 | $249,800 | $391,700 |
| 2021 | $6,077 | $610,400 | $249,800 | $360,600 |
| 2020 | $6,119 | $614,600 | $249,800 | $364,800 |
| 2019 | $6,161 | $618,800 | $183,200 | $435,600 |
| 2018 | $4,882 | $487,600 | $183,200 | $304,400 |
| 2017 | $4,853 | $484,600 | $183,200 | $301,400 |
| 2016 | $4,934 | $492,800 | $183,200 | $309,600 |
| 2014 | $4,168 | $416,100 | $183,200 | $232,900 |
| 2013 | $4,168 | $396,900 | $171,600 | $225,300 |
Agents Affiliated with this Home
-
Gary Weiderhaft
G
Seller's Agent in 2025
Gary Weiderhaft
Highgarden Real Estate
(317) 205-4320
1 in this area
50 Total Sales
-
A
Buyer's Agent in 2025
Andrea Ratcliff
Redfin Corporation
-
Connie Hill

Seller's Agent in 2018
Connie Hill
CENTURY 21 Scheetz
(317) 408-8899
129 Total Sales
-
Sheri Coldren

Buyer's Agent in 2018
Sheri Coldren
Highgarden Real Estate
(317) 727-4626
89 Total Sales
Map
Source: MIBOR Broker Listing Cooperative®
MLS Number: 21997776
APN: 29-06-01-102-040.000-011
- 826 N Lanyard Dr
- 100 Confidential Dr
- 2025 W Morse Dr
- 1160 Nantucket Dr
- 50 Hovden Dr
- 75 Hovden Dr
- 247 Verdant Dr
- 1240 Stringtown Pike
- 131 Batteese Dr
- 15 Morse Ct
- 31 Bluewater Dr
- 29 Bluewater Dr
- 104 Perlican Dr
- 71 E Cove Ct
- 1940 Stringtown Pike
- 2029 Seven Peaks Dr
- 129 Wilson St
- 18 Point Ln
- 50 S Pearl St
- 24 Karner Blue Ct
