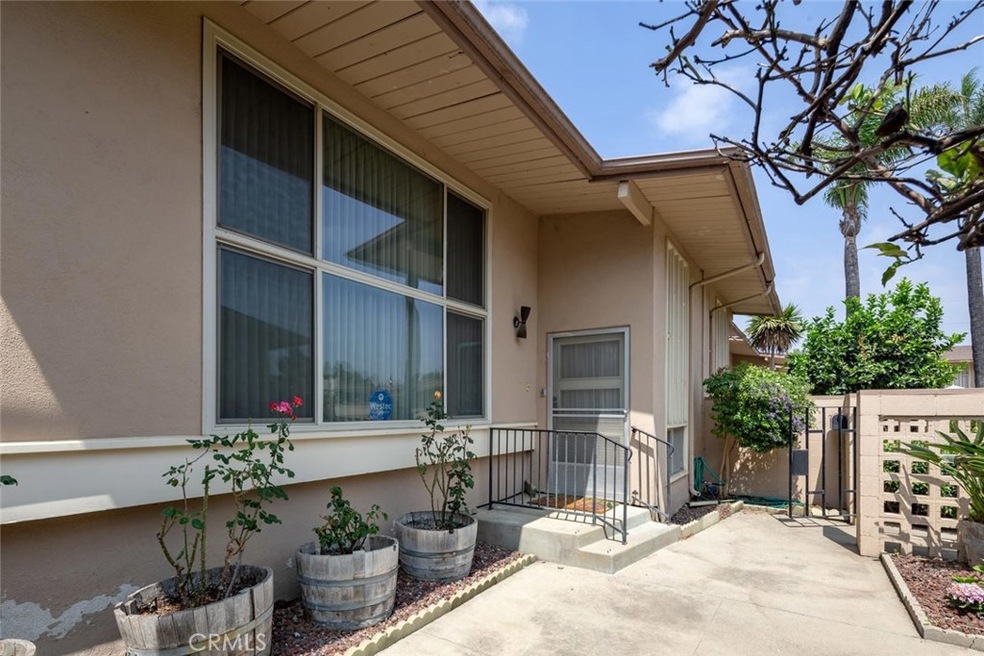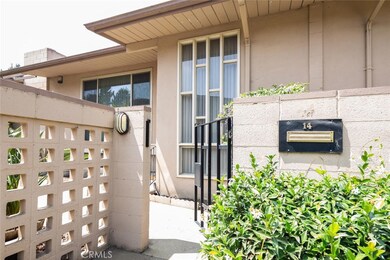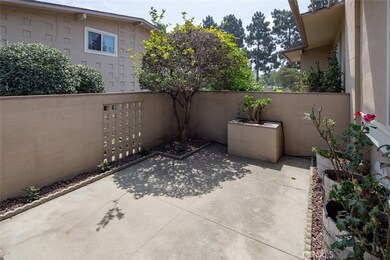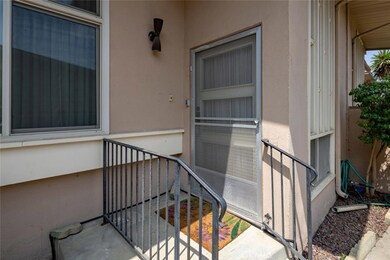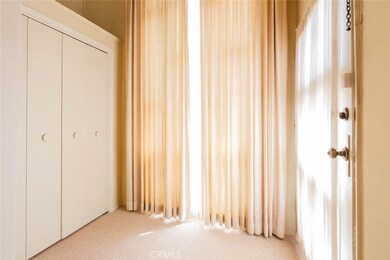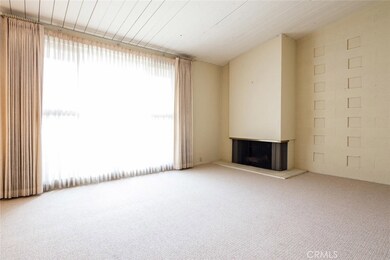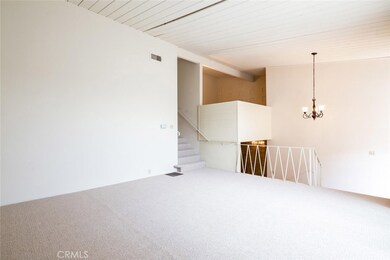
715 S Bradley Rd Unit 14 Santa Maria, CA 93454
Highlights
- Heated In Ground Pool
- Dual Staircase
- Cathedral Ceiling
- Primary Bedroom Suite
- Property is near public transit
- Loft
About This Home
As of March 2022This home offers a retro-glam, old Hollywood look! Offering lovely, natural lighting w/floor-to-ceiling windows at entry & living room as well as ample storage and built-in cabinetries, throughout this tri-level unit! New carpet revitalizes this home! The 1st level consists of Kitchen and Dining Room, with a new dishwasher. The 2nd level features a large, open Living Room space w/ a fireplace & a huge view of the complex! The Master Bedroom is located on the top level, featuring a vanity and His & Her closets for ample storage. The second bedroom is also located on the top level with a sizable loft that you can use as a Bonus Room, Den, Exercise or Media Room. The attached two car garage contains an area for storage as well. What a great place to call home!
Last Agent to Sell the Property
SearchLight Properties License #01703087 Listed on: 04/05/2018
Property Details
Home Type
- Condominium
Year Built
- Built in 1959
Lot Details
- Two or More Common Walls
- Block Wall Fence
HOA Fees
- $200 Monthly HOA Fees
Parking
- 2 Car Attached Garage
- Rear-Facing Garage
- Single Garage Door
- Garage Door Opener
- No Driveway
- On-Street Parking
Home Design
- Cosmetic Repairs Needed
- Slab Foundation
- Tar and Gravel Roof
Interior Spaces
- 1,595 Sq Ft Home
- 3-Story Property
- Dual Staircase
- Beamed Ceilings
- Cathedral Ceiling
- Ceiling Fan
- Drapes & Rods
- Garden Windows
- Living Room with Fireplace
- Loft
- Bonus Room
Kitchen
- Eat-In Kitchen
- Breakfast Bar
- Double Oven
- Electric Range
- Dishwasher
- Granite Countertops
- Tile Countertops
- Disposal
Flooring
- Carpet
- Vinyl
Bedrooms and Bathrooms
- 2 Bedrooms | 3 Main Level Bedrooms
- All Upper Level Bedrooms
- Primary Bedroom Suite
- Jack-and-Jill Bathroom
- Granite Bathroom Countertops
- Makeup or Vanity Space
- Dual Vanity Sinks in Primary Bathroom
- Private Water Closet
- Bathtub
- Separate Shower
Laundry
- Laundry Room
- Washer and Gas Dryer Hookup
Home Security
Pool
- Heated In Ground Pool
- Fence Around Pool
Outdoor Features
- Enclosed patio or porch
- Exterior Lighting
- Rain Gutters
Additional Features
- More Than Two Accessible Exits
- Property is near public transit
- Forced Air Heating System
Listing and Financial Details
- Assessor Parcel Number 125170023
Community Details
Overview
- 25 Units
- College Gardens Community Homeowners Association, Phone Number (805) 268-4505
- Maintained Community
Recreation
- Community Pool
Security
- Carbon Monoxide Detectors
- Fire and Smoke Detector
Similar Homes in Santa Maria, CA
Home Values in the Area
Average Home Value in this Area
Property History
| Date | Event | Price | Change | Sq Ft Price |
|---|---|---|---|---|
| 06/27/2025 06/27/25 | Price Changed | $391,000 | -8.0% | $245 / Sq Ft |
| 05/10/2025 05/10/25 | For Sale | $425,000 | +4.3% | $266 / Sq Ft |
| 03/04/2022 03/04/22 | Sold | $407,500 | -0.6% | $255 / Sq Ft |
| 02/18/2022 02/18/22 | Price Changed | $409,900 | 0.0% | $257 / Sq Ft |
| 01/25/2022 01/25/22 | Pending | -- | -- | -- |
| 01/18/2022 01/18/22 | For Sale | $409,900 | 0.0% | $257 / Sq Ft |
| 01/13/2022 01/13/22 | Pending | -- | -- | -- |
| 01/08/2022 01/08/22 | For Sale | $409,900 | +67.3% | $257 / Sq Ft |
| 12/28/2018 12/28/18 | Sold | $245,000 | +2.5% | $154 / Sq Ft |
| 12/04/2018 12/04/18 | Pending | -- | -- | -- |
| 11/29/2018 11/29/18 | Price Changed | $239,000 | -6.3% | $150 / Sq Ft |
| 09/24/2018 09/24/18 | Price Changed | $255,000 | -3.8% | $160 / Sq Ft |
| 08/27/2018 08/27/18 | Price Changed | $265,000 | -1.8% | $166 / Sq Ft |
| 06/29/2018 06/29/18 | Price Changed | $269,900 | -1.9% | $169 / Sq Ft |
| 05/31/2018 05/31/18 | Price Changed | $275,000 | -3.5% | $172 / Sq Ft |
| 04/26/2018 04/26/18 | Price Changed | $285,000 | -5.0% | $179 / Sq Ft |
| 04/05/2018 04/05/18 | For Sale | $299,990 | -- | $188 / Sq Ft |
Tax History Compared to Growth
Agents Affiliated with this Home
-
Joann Outland

Seller's Agent in 2025
Joann Outland
Outland and Associates Real Estate
(805) 481-3939
52 Total Sales
-
James Outland

Seller Co-Listing Agent in 2025
James Outland
Outland and Associates Real Estate
(805) 748-2262
53 Total Sales
-
Yolanda Perez

Seller's Agent in 2022
Yolanda Perez
Empire Real Estate Group
(805) 748-7514
46 Total Sales
-
Katie Sloan

Buyer's Agent in 2022
Katie Sloan
Taylor Hoving Realty Group
(805) 709-5543
70 Total Sales
-
Michelle Shipman

Seller's Agent in 2018
Michelle Shipman
SearchLight Properties
(805) 709-1412
58 Total Sales
-
Albert Ruiz

Buyer's Agent in 2018
Albert Ruiz
Empire Real Estate Group
(805) 878-4497
50 Total Sales
Map
Source: California Regional Multiple Listing Service (CRMLS)
MLS Number: PI18076597
APN: 125-170-023
