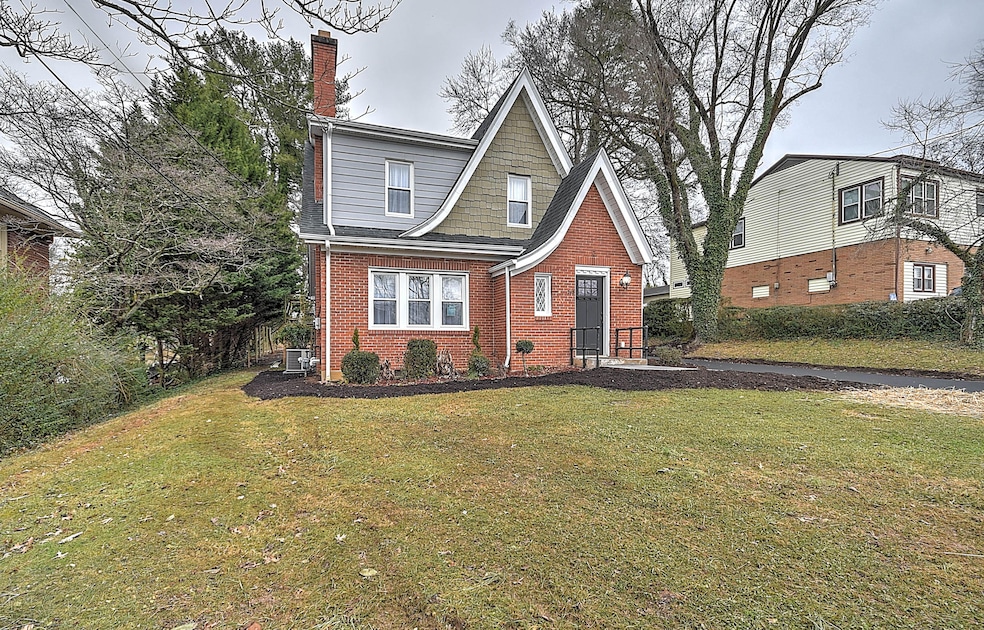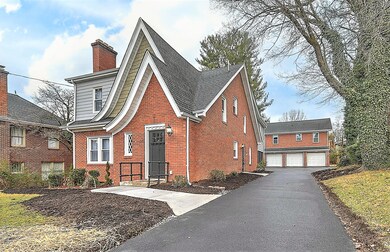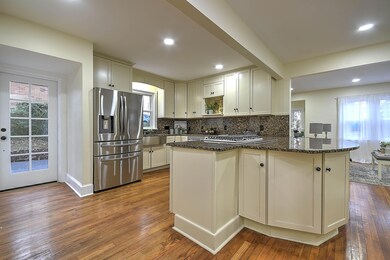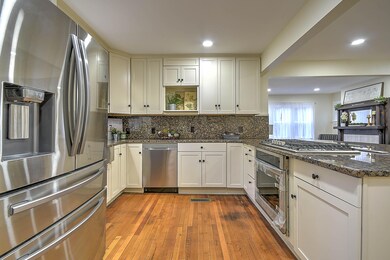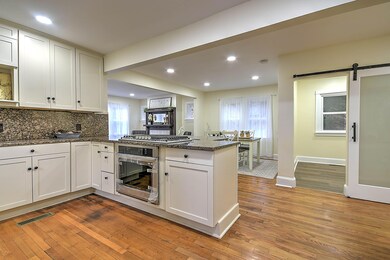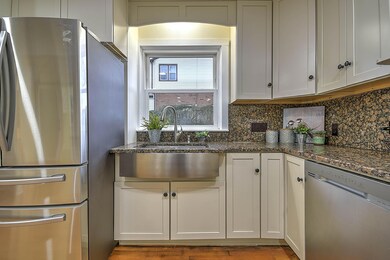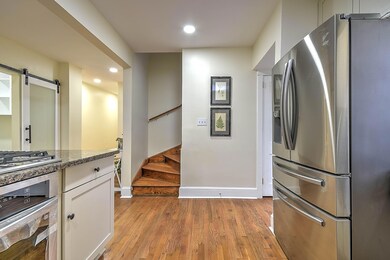
715 Taylor St Bristol, TN 37620
Highlights
- Garage Apartment
- Living Room with Fireplace
- Tudor Architecture
- Open Floorplan
- Wood Flooring
- Granite Countertops
About This Home
As of March 2023WELCOME HOME to this uniquely charming 1933 ''storybook'' house in Bristol, TN! This home is SO MUCH more than it appears from the street--- a fantastic renovation that has left no stone unturned! 4-5 spacious bedrooms, main level laundry room, HUGE master suite with fireplace and private sitting room, open concept eat-in kitchen, and SO MANY beautiful updates--- all meant to elevate and enhance the home's original charm and character. The screened back porch awaits for warmer days, and opens into what would make a fantastic office space. There are 1-2 potential bedrooms downstairs, master suite upstairs with 2 additional bedrooms that share a tremendous bathroom and rec space with wet bar. The kicker? On top of this fantastic property, there is full, one bedroom garage apartment with PRIVATE rear deck that would make a TURN-KEY income property to offset expenses or a wonderful and cozy guest space! Don't delay--- this could be your NEW HOME for the NEW YEAR!
Last Agent to Sell the Property
Prestige Homes of the Tri Cities, Inc. License #335668 Listed on: 01/01/2023
Home Details
Home Type
- Single Family
Year Built
- Built in 1933 | Remodeled
Lot Details
- 0.45 Acre Lot
- Lot Dimensions are 75 x 244
- Privacy Fence
- Back Yard Fenced
- Level Lot
- Property is in good condition
Parking
- 3 Car Garage
- Garage Apartment
- Gravel Driveway
Home Design
- Tudor Architecture
- Cottage
- Brick Exterior Construction
- Plaster Walls
- Shingle Roof
- Concrete Perimeter Foundation
- HardiePlank Type
Interior Spaces
- 3,112 Sq Ft Home
- 2-Story Property
- Open Floorplan
- Wet Bar
- Built-In Features
- Insulated Windows
- Living Room with Fireplace
- 2 Fireplaces
- Sitting Room
- Combination Kitchen and Dining Room
- Home Office
- Screened Porch
- Unfinished Basement
Kitchen
- Eat-In Kitchen
- <<convectionOvenToken>>
- Gas Range
- Granite Countertops
Flooring
- Wood
- Stone
- Ceramic Tile
Bedrooms and Bathrooms
- 4 Bedrooms
- Walk-In Closet
- 3 Full Bathrooms
- Soaking Tub
Laundry
- Laundry Room
- Washer and Electric Dryer Hookup
Outdoor Features
- Patio
Schools
- Fairmount Elementary School
- Vance Middle School
- Tennessee High School
Utilities
- Cooling Available
- Heating System Uses Natural Gas
- Heat Pump System
- Cable TV Available
Community Details
- FHA/VA Approved Complex
Listing and Financial Details
- Assessor Parcel Number 021b D 017.00
Ownership History
Purchase Details
Home Financials for this Owner
Home Financials are based on the most recent Mortgage that was taken out on this home.Purchase Details
Home Financials for this Owner
Home Financials are based on the most recent Mortgage that was taken out on this home.Similar Homes in the area
Home Values in the Area
Average Home Value in this Area
Purchase History
| Date | Type | Sale Price | Title Company |
|---|---|---|---|
| Warranty Deed | $420,000 | Title Group Of Tennessee | |
| Warranty Deed | $116,500 | Evergreen Land Title |
Mortgage History
| Date | Status | Loan Amount | Loan Type |
|---|---|---|---|
| Open | $310,000 | New Conventional |
Property History
| Date | Event | Price | Change | Sq Ft Price |
|---|---|---|---|---|
| 03/03/2023 03/03/23 | Sold | $420,000 | -8.7% | $135 / Sq Ft |
| 02/07/2023 02/07/23 | Pending | -- | -- | -- |
| 01/01/2023 01/01/23 | For Sale | $459,900 | +294.8% | $148 / Sq Ft |
| 02/05/2021 02/05/21 | Sold | $116,500 | +6.9% | $32 / Sq Ft |
| 01/25/2021 01/25/21 | Pending | -- | -- | -- |
| 01/24/2021 01/24/21 | For Sale | $109,000 | -- | $30 / Sq Ft |
Tax History Compared to Growth
Tax History
| Year | Tax Paid | Tax Assessment Tax Assessment Total Assessment is a certain percentage of the fair market value that is determined by local assessors to be the total taxable value of land and additions on the property. | Land | Improvement |
|---|---|---|---|---|
| 2024 | -- | $61,760 | $4,280 | $57,480 |
| 2023 | $2,713 | $61,760 | $4,280 | $57,480 |
| 2022 | $2,713 | $61,760 | $4,280 | $57,480 |
| 2021 | $2,713 | $61,760 | $4,280 | $57,480 |
| 2020 | $2,657 | $61,760 | $4,280 | $57,480 |
| 2019 | $2,657 | $56,160 | $4,280 | $51,880 |
| 2018 | $2,646 | $56,160 | $4,280 | $51,880 |
| 2017 | $2,646 | $56,160 | $4,280 | $51,880 |
| 2016 | $2,728 | $56,520 | $4,280 | $52,240 |
| 2014 | $2,575 | $56,536 | $0 | $0 |
Agents Affiliated with this Home
-
Rebecca Arnold

Seller's Agent in 2023
Rebecca Arnold
Prestige Homes of the Tri Cities, Inc.
(423) 217-0346
182 Total Sales
-
Chris Ball

Buyer's Agent in 2023
Chris Ball
Keller Williams Realty Knoxville
(423) 765-5153
232 Total Sales
-
Carol Jones
C
Seller's Agent in 2021
Carol Jones
Berkshire HHS, Jones Property Group
(423) 989-4100
114 Total Sales
-
A
Seller Co-Listing Agent in 2021
Andrea McGlamery
Berkshire HHS, Jones Property Group
-
R
Buyer's Agent in 2021
Rhonda Walters
Ray DePue & Associates
-
F
Buyer's Agent in 2021
FRANCES GUY
CENTURY 21 TIME REALTY, INC.
Map
Source: Tennessee/Virginia Regional MLS
MLS Number: 9946873
APN: 021B-D-017.00
- 725 Maryland Ave
- 955 Barker St
- 938 Barker St
- 322 Spruce St
- 226 Delaney St
- 242 Mcdowell St
- 409 Pennsylvania Ave
- 645 Suffolk Ave
- 707 Portsmouth Ave
- 905 Kentucky Ave
- 1014 Maryland Ave
- 116 Esther St
- 917 Pennsylvania Ave
- 1013 Kentucky Ave
- 920 Pennsylvania Ave
- 736 4th St
- 729 Fairview St
- 1209 Golf St
- 403 Washington St
- 740 Fairview St
