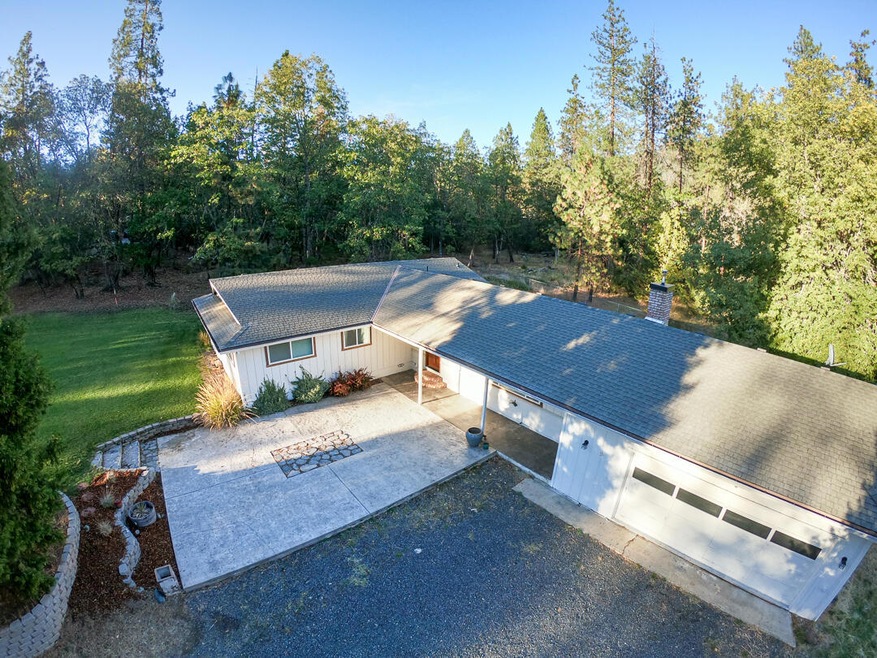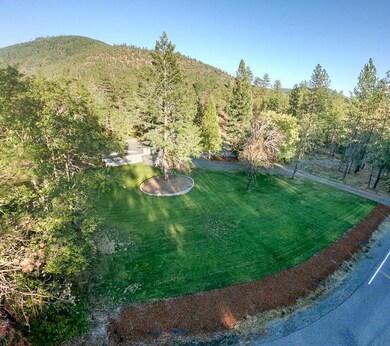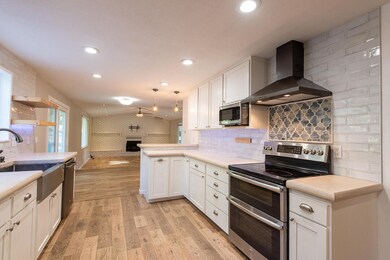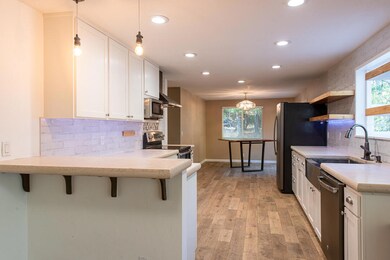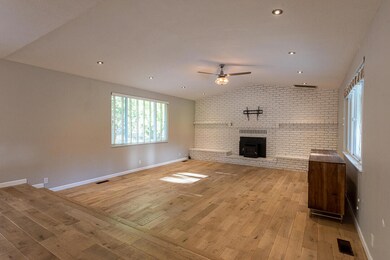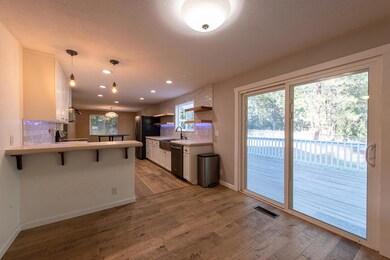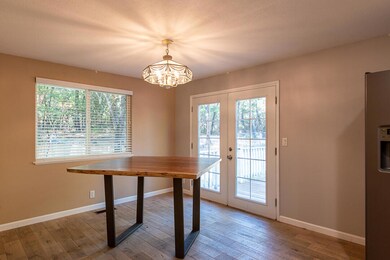
715 Timber Ln Grants Pass, OR 97526
Estimated Value: $509,846 - $538,000
Highlights
- RV Access or Parking
- Craftsman Architecture
- Deck
- Open Floorplan
- Mountain View
- Vaulted Ceiling
About This Home
As of December 2021Are you looking for a place to call home with useable acreage close to town? This is a very charming country home that offers just under 1900 sq feet, 2.53 mostly level acres, interior updates through out, and presents itself very well. Walk in to the spacious vaulted living room equipped with a pellet stove, and immediately feel welcomed. Nestled next the living room, is the gorgeous kitchen, The kitchen has all updated appliances, shaker cabinets, concrete countertops, farmhouse sink, counter to ceiling tiled backsplash, food pantry, and some pretty cool floating shelves. The bathrooms have heated tile floors, tile showers, and the guest bathroom hosts double sinks. The grounds consist of a gorgeous front lawn, partially fenced perimeter, mature trees, and an RV pad. Great producing well, and quick access to I-5.
Last Listed By
John L Scott Real Estate Grants Pass Brokerage Phone: 541-476-1299 License #201207999 Listed on: 10/01/2021

Home Details
Home Type
- Single Family
Est. Annual Taxes
- $1,814
Year Built
- Built in 1977
Lot Details
- 2.53 Acre Lot
- Landscaped
- Level Lot
- Front Yard Sprinklers
- Sprinklers on Timer
- Property is zoned Rr5; Rural Res, Rr5; Rural Res
Parking
- 2 Car Attached Garage
- Garage Door Opener
- Gravel Driveway
- RV Access or Parking
Property Views
- Mountain
- Forest
- Territorial
- Neighborhood
Home Design
- Craftsman Architecture
- Block Foundation
- Frame Construction
- Composition Roof
Interior Spaces
- 1,860 Sq Ft Home
- 1-Story Property
- Open Floorplan
- Vaulted Ceiling
- Ceiling Fan
- Double Pane Windows
- Vinyl Clad Windows
- Living Room with Fireplace
- Dining Room
Kitchen
- Breakfast Bar
- Double Oven
- Range with Range Hood
- Microwave
- Solid Surface Countertops
- Disposal
Flooring
- Wood
- Tile
Bedrooms and Bathrooms
- 3 Bedrooms
- 2 Full Bathrooms
- Bathtub Includes Tile Surround
Home Security
- Smart Thermostat
- Carbon Monoxide Detectors
- Fire and Smoke Detector
Outdoor Features
- Deck
- Patio
Schools
- Manzanita Elementary School
- Fleming Middle School
- North Valley High School
Utilities
- Central Air
- Heat Pump System
- Pellet Stove burns compressed wood to generate heat
- Private Water Source
- Well
- Water Heater
- Septic Tank
- Private Sewer
- Leach Field
Community Details
- No Home Owners Association
- The community has rules related to covenants, conditions, and restrictions
Listing and Financial Details
- Tax Lot 2111
- Assessor Parcel Number 303470
Ownership History
Purchase Details
Home Financials for this Owner
Home Financials are based on the most recent Mortgage that was taken out on this home.Purchase Details
Home Financials for this Owner
Home Financials are based on the most recent Mortgage that was taken out on this home.Purchase Details
Purchase Details
Similar Homes in Grants Pass, OR
Home Values in the Area
Average Home Value in this Area
Purchase History
| Date | Buyer | Sale Price | Title Company |
|---|---|---|---|
| Devos Kyle M | $475,000 | First American Title | |
| Johnson Gina A | $197,900 | Multiple | |
| Federal National Mortgage Association | -- | Ticor Title | |
| Embrace Home Loans Inc | $174,073 | Ticor Title |
Mortgage History
| Date | Status | Borrower | Loan Amount |
|---|---|---|---|
| Open | Devos Kyle | $26,247 | |
| Open | Devos Kyle M | $427,500 | |
| Previous Owner | Johnson Gina A | $17,500 | |
| Previous Owner | Johnson Gina A | $194,315 | |
| Previous Owner | Landstrom David C | $180,000 |
Property History
| Date | Event | Price | Change | Sq Ft Price |
|---|---|---|---|---|
| 12/22/2021 12/22/21 | Sold | $475,000 | -5.0% | $255 / Sq Ft |
| 11/11/2021 11/11/21 | Pending | -- | -- | -- |
| 10/01/2021 10/01/21 | For Sale | $500,000 | +152.7% | $269 / Sq Ft |
| 09/08/2014 09/08/14 | Sold | $197,900 | -12.8% | $106 / Sq Ft |
| 06/22/2014 06/22/14 | Pending | -- | -- | -- |
| 04/21/2014 04/21/14 | For Sale | $226,900 | -- | $122 / Sq Ft |
Tax History Compared to Growth
Tax History
| Year | Tax Paid | Tax Assessment Tax Assessment Total Assessment is a certain percentage of the fair market value that is determined by local assessors to be the total taxable value of land and additions on the property. | Land | Improvement |
|---|---|---|---|---|
| 2024 | $2,312 | $309,620 | -- | -- |
| 2023 | $1,891 | $300,610 | $0 | $0 |
| 2022 | $1,910 | $291,850 | -- | -- |
| 2021 | $1,688 | $266,500 | $0 | $0 |
| 2020 | $1,760 | $258,740 | $0 | $0 |
| 2019 | $1,690 | $251,210 | $0 | $0 |
| 2018 | $1,714 | $243,900 | $0 | $0 |
| 2017 | $1,713 | $236,800 | $0 | $0 |
| 2016 | $1,454 | $229,910 | $0 | $0 |
| 2015 | $1,404 | $223,220 | $0 | $0 |
| 2014 | $1,369 | $216,720 | $0 | $0 |
Agents Affiliated with this Home
-
Chad Guthrie

Seller's Agent in 2021
Chad Guthrie
John L Scott Real Estate Grants Pass
(541) 944-6476
111 Total Sales
-
Constance Bradley
C
Buyer's Agent in 2021
Constance Bradley
Whole Heart Realty LLC
(541) 291-9780
33 Total Sales
-
Jamie Mockridge

Buyer Co-Listing Agent in 2021
Jamie Mockridge
eXp Realty, LLC
(541) 660-9029
40 Total Sales
-
Brian Luzny
B
Seller's Agent in 2014
Brian Luzny
John L. Scott Medford
(541) 779-3611
36 Total Sales
-
C
Buyer's Agent in 2014
Cliff Thomason
Map
Source: Southern Oregon MLS
MLS Number: 220132971
APN: R303470
- 149 McKenzie Ridge Rd
- 149 McKenzie Ridge Rd Unit 28
- 20 Paradise Ranch Loop Rd
- 6373 Monument Dr
- TL 800 Monument Dr
- 464 San Francisco St
- 6150 Monument Dr Unit 11
- 940 Palomino Dr
- 180 Sun Oak Way
- 8164 Monument Dr
- 868 Palomino Dr
- 800 Palomino Dr
- 1026 N Schoolhouse Creek Rd
- 511 Castle Creek Rd
- 460 Chipley Rd
- 345 Harris Rd
- 8890 Monument Dr
- 1711 Pleasant Valley Rd
- 553 Soldier Creek Rd
- 243 Stanvira Way
