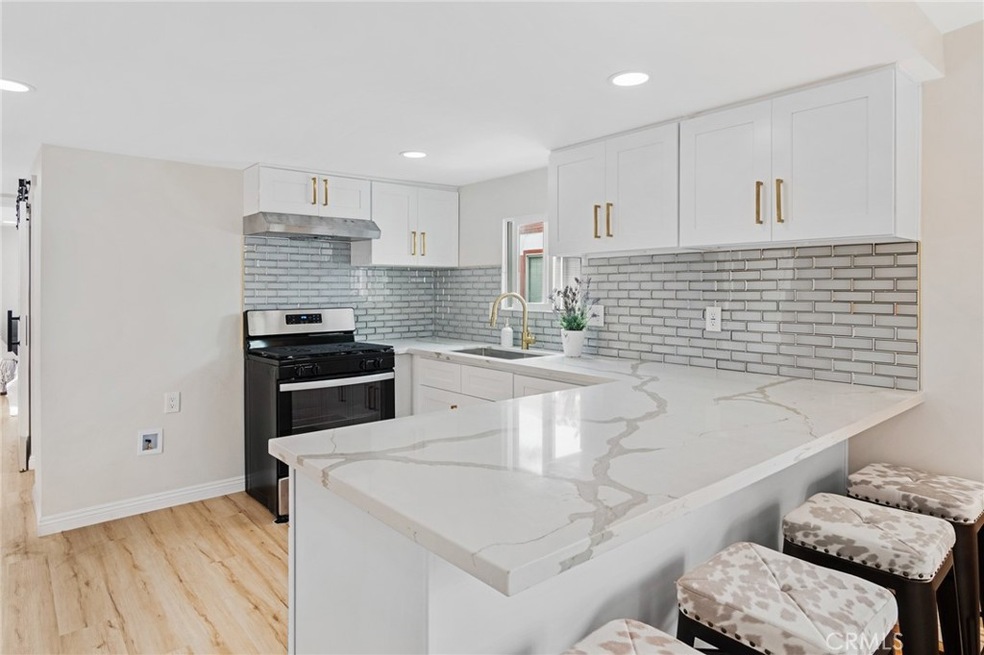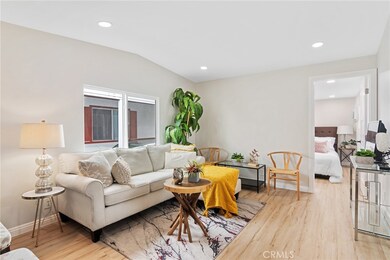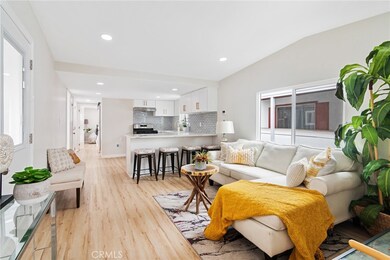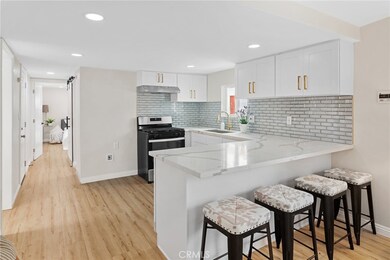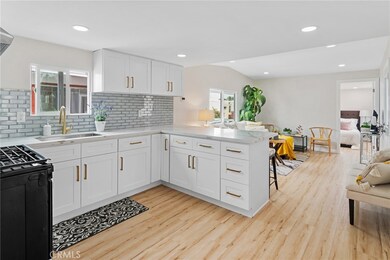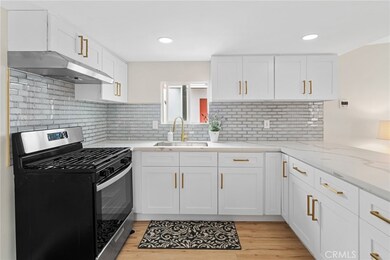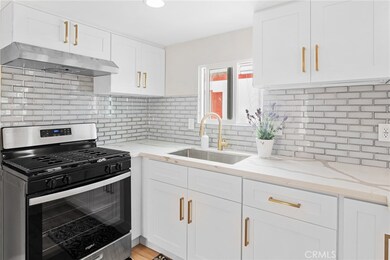
715 W 220th St Unit 31 Torrance, CA 90502
West Carson NeighborhoodHighlights
- Updated Kitchen
- Property is near public transit
- No HOA
- Open Floorplan
- Quartz Countertops
- Community Pool
About This Home
As of July 2024Beautiful RARE One Of A Kind mobile home that has been updated in a well maintained family park. As you walk in, the vibe is a single family home! Remodeled with some new insulation (replaced where damaged), new drywall, new painting in and out, sub flooring repaired, recessed lights through out and new exterior wood siding . Two new Wall Combo A/C and Heaters in each bedroom that can cool/heat entire home, new roomy permitted TREX porch deck and railings. Stunning new kitchen highlighted with eye catching glass tile backsplash, white shaker cabinets accented with gold cabinet pulls, new stove and hood, farm house size sink, corner lazy-Susan cabinet and large quartz counter which can seat up to four people. Gorgeous vinyl waterproof flooring throughout, new baseboards, upgraded interior doors, stylish barn doors, dimmer light switches and upgraded black hardware. Two good sized bedrooms on opposite ends. Larger back bedroom fits a king size bed with mirrored closet doors and front bedroom can fit a queen sized bed with attached bathroom. Hallway bathroom has a new tub and front bathroom has new shower, and both with new vanities, new toilets, and new fixtures. Inside laundry hook ups in the hallway bathroom. There's also a BONUS ROOM that can be used as a 3rd BEDROOM which fits a single bed, or an office or play/craft room. Driveway can accommodate two tandem car parking. Enjoy al fresco dining on newly installed paver brick patio with newly built permitted wood canopy, new landscaping including Astroturf. Storage shed included. The home can comfortably fit a family of four to five people. Very close to shopping, public transportation, restaurants and easy access to freeways. Community features a fenced pool, coin laundry, meeting room and additional parking by permit. Park only allows owner occupants. No rentals. You will be IMPRESSED!
Last Agent to Sell the Property
Estate Properties Brokerage Phone: 310-971-0404 License #01737083 Listed on: 10/03/2023
Property Details
Home Type
- Manufactured Home
Year Built
- Built in 1971 | Remodeled
Lot Details
- East Facing Home
- On-Hand Building Permits
- Land Lease of $1,100 per month
Home Design
- Turnkey
- Major Repairs Completed
- Fire Rated Drywall
- Wood Siding
Interior Spaces
- 760 Sq Ft Home
- 1-Story Property
- Open Floorplan
- Recessed Lighting
- Double Pane Windows
- Living Room
- Vinyl Flooring
Kitchen
- Updated Kitchen
- Gas Oven
- Gas Range
- Kitchen Island
- Quartz Countertops
Bedrooms and Bathrooms
- 2 Bedrooms
- Mirrored Closets Doors
- Bathtub with Shower
- Walk-in Shower
Laundry
- Laundry Room
- Stacked Washer and Dryer
Home Security
- Carbon Monoxide Detectors
- Fire and Smoke Detector
Parking
- 2 Open Parking Spaces
- 2 Parking Spaces
- Parking Available
- Tandem Uncovered Parking
- Driveway
Accessible Home Design
- Doors swing in
- No Interior Steps
Outdoor Features
- Covered patio or porch
- Exterior Lighting
Location
- Property is near public transit
Mobile Home
- Mobile home included in the sale
- Mobile Home Model is Biltmore
- Mobile Home is 12 x 60 Feet
- Manufactured Home
Utilities
- Cooling System Mounted To A Wall/Window
- Combination Of Heating Systems
- Natural Gas Connected
Community Details
Overview
- No Home Owners Association
- Built by Biltmore
- Rainbow Mobile Home Park | Phone (310) 999-9121
Recreation
- Community Pool
Pet Policy
- Breed Restrictions
Similar Homes in Torrance, CA
Home Values in the Area
Average Home Value in this Area
Property History
| Date | Event | Price | Change | Sq Ft Price |
|---|---|---|---|---|
| 07/30/2024 07/30/24 | Sold | $222,800 | -3.1% | $293 / Sq Ft |
| 06/20/2024 06/20/24 | Pending | -- | -- | -- |
| 05/24/2024 05/24/24 | Price Changed | $230,000 | -6.1% | $303 / Sq Ft |
| 04/29/2024 04/29/24 | Price Changed | $245,000 | -5.4% | $322 / Sq Ft |
| 04/10/2024 04/10/24 | Price Changed | $259,000 | -3.7% | $341 / Sq Ft |
| 03/12/2024 03/12/24 | For Sale | $269,000 | 0.0% | $354 / Sq Ft |
| 03/04/2024 03/04/24 | Pending | -- | -- | -- |
| 02/28/2024 02/28/24 | For Sale | $269,000 | 0.0% | $354 / Sq Ft |
| 02/14/2024 02/14/24 | Pending | -- | -- | -- |
| 12/18/2023 12/18/23 | Price Changed | $269,000 | -3.9% | $354 / Sq Ft |
| 11/04/2023 11/04/23 | Price Changed | $279,900 | -3.4% | $368 / Sq Ft |
| 10/14/2023 10/14/23 | Price Changed | $289,900 | -3.4% | $381 / Sq Ft |
| 10/03/2023 10/03/23 | For Sale | $300,000 | -- | $395 / Sq Ft |
Tax History Compared to Growth
Agents Affiliated with this Home
-
Cristina Go
C
Seller's Agent in 2024
Cristina Go
RE/MAX
(310) 971-0404
4 in this area
43 Total Sales
-
Walter Blanco
W
Buyer's Agent in 2024
Walter Blanco
Century 21 Masters
(818) 892-9314
1 in this area
28 Total Sales
Map
Source: California Regional Multiple Listing Service (CRMLS)
MLS Number: PV23184128
APN: 8950-626-031
- 715 W 220th St Unit 26
- 21848 S Vermont Ave Unit 6
- 21817 Figueroa St Unit 5
- 21926 S Vermont Ave Unit 23
- 21926 S Vermont Ave Unit 19
- 21926 S Vermont Ave Unit 6
- 946 W 220th St Unit 216
- 401 W 220th St Unit 40
- 401 W 220th St Unit 58
- 22123 Figueroa St Unit 144
- 22123 Figueroa St Unit 142
- 22123 Figueroa St Unit 102
- 21329 Jaffrey Ave
- 21901 Moneta Ave Unit 21
- 22232 S Vermont Ave Unit 102B
- 22234 S Vermont Ave Unit 203B
- 22230 S Vermont Ave Unit 102B
- 22224 S Vermont Ave Unit 102C
- 22226 S Vermont Ave Unit 202A
- 22221 Vermont Ave
