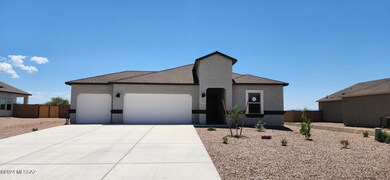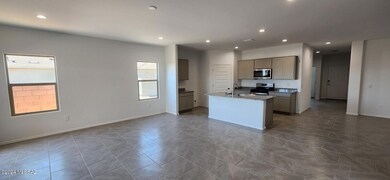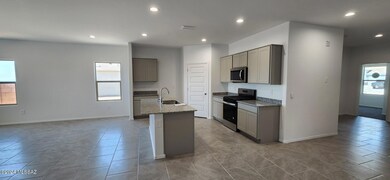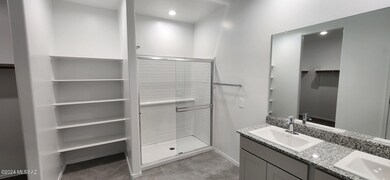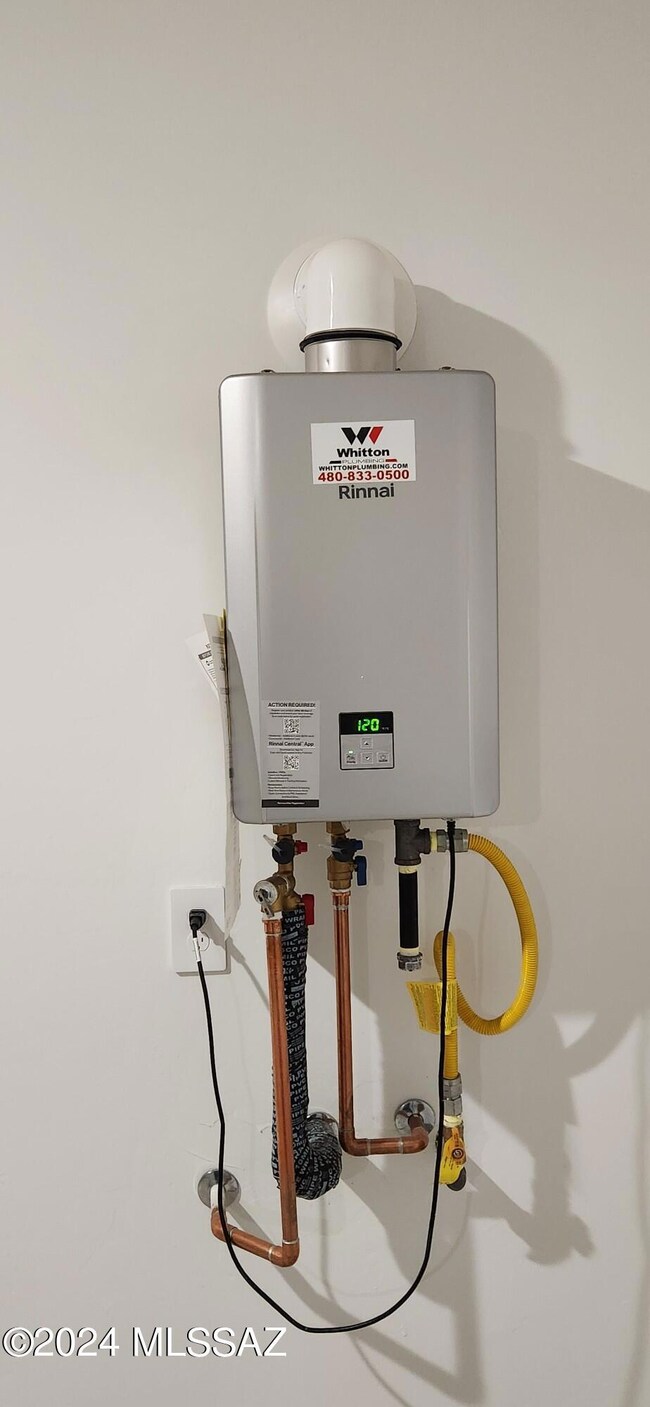
Estimated Value: $416,000 - $434,878
Highlights
- New Construction
- 3 Car Garage
- Contemporary Architecture
- Esmond Station School Rated A
- Home Energy Rating Service (HERS) Rated Property
- Great Room
About This Home
As of December 2024Welcome home to your dream home in Corona De Tucson, located in the renowned Vail school district. Local shopping, dining and recreation are just a short drive away, while the charm of rural living is palpable with beautiful natural landscapes and tranquil surroundings. Come see why this home represents a perfect balance of quality construction and thoughtful design. Enjoy ample distance between neighbors as well as a home that boasts modern amenities, smart home technology and energy-efficient features. Don't miss out on the opportunity to own this impeccable home. Schedule your viewing today and come see why this should be your Next Home!
Last Buyer's Agent
Non- Member
Non-Member Office
Home Details
Home Type
- Single Family
Est. Annual Taxes
- $48
Year Built
- Built in 2024 | New Construction
Lot Details
- 8,000 Sq Ft Lot
- Lot Dimensions are 80x100x80x100
- Block Wall Fence
- Front Yard
- Property is zoned Pima County - CR3
HOA Fees
- $25 Monthly HOA Fees
Home Design
- Contemporary Architecture
- Frame With Stucco
- Shingle Roof
Interior Spaces
- 2,034 Sq Ft Home
- 1-Story Property
- Ceiling height of 9 feet or more
- Double Pane Windows
- ENERGY STAR Qualified Windows with Low Emissivity
- Great Room
- Dining Area
- Laundry Room
Kitchen
- Walk-In Pantry
- Gas Range
- Recirculated Exhaust Fan
- Microwave
- Dishwasher
- Kitchen Island
- Granite Countertops
- Disposal
Flooring
- Carpet
- Ceramic Tile
Bedrooms and Bathrooms
- 5 Bedrooms
- 3 Full Bathrooms
- Dual Vanity Sinks in Primary Bathroom
- Bathtub with Shower
- Shower Only
- Exhaust Fan In Bathroom
Home Security
- Smart Thermostat
- Carbon Monoxide Detectors
- Fire and Smoke Detector
Parking
- 3 Car Garage
- Garage Door Opener
- Driveway
Accessible Home Design
- Doors with lever handles
- No Interior Steps
Schools
- Copper Ridge Elementary School
- Corona Foothills Middle School
- Cienega High School
Utilities
- Forced Air Heating and Cooling System
- Heating System Uses Natural Gas
- Tankless Water Heater
- High Speed Internet
- Cable TV Available
Additional Features
- Home Energy Rating Service (HERS) Rated Property
- Covered patio or porch
Community Details
- New Tucson Unit No. 9 Subdivision
- The community has rules related to deed restrictions
Listing and Financial Details
- Builder Warranty
Ownership History
Purchase Details
Home Financials for this Owner
Home Financials are based on the most recent Mortgage that was taken out on this home.Purchase Details
Home Financials for this Owner
Home Financials are based on the most recent Mortgage that was taken out on this home.Purchase Details
Similar Homes in Vail, AZ
Home Values in the Area
Average Home Value in this Area
Purchase History
| Date | Buyer | Sale Price | Title Company |
|---|---|---|---|
| Wallace Norris J | $419,900 | First American Title Insurance | |
| Wallace Norris J | $419,900 | First American Title Insurance | |
| Dr Horton Inc | -- | Signature Title Agency Of Ariz | |
| Barnitt Robert F | -- | -- |
Mortgage History
| Date | Status | Borrower | Loan Amount |
|---|---|---|---|
| Open | Wallace Norris J | $428,927 | |
| Closed | Wallace Norris J | $428,927 |
Property History
| Date | Event | Price | Change | Sq Ft Price |
|---|---|---|---|---|
| 12/31/2024 12/31/24 | Sold | $419,900 | -4.7% | $206 / Sq Ft |
| 07/27/2024 07/27/24 | Pending | -- | -- | -- |
| 07/05/2024 07/05/24 | For Sale | $440,420 | -- | $217 / Sq Ft |
Tax History Compared to Growth
Tax History
| Year | Tax Paid | Tax Assessment Tax Assessment Total Assessment is a certain percentage of the fair market value that is determined by local assessors to be the total taxable value of land and additions on the property. | Land | Improvement |
|---|---|---|---|---|
| 2024 | $48 | $302 | -- | -- |
| 2023 | $48 | $287 | $0 | $0 |
| 2022 | $45 | $274 | $0 | $0 |
| 2021 | $45 | $248 | $0 | $0 |
| 2020 | $43 | $450 | $0 | $0 |
| 2019 | $43 | $450 | $0 | $0 |
| 2018 | $40 | $225 | $0 | $0 |
| 2017 | $41 | $225 | $0 | $0 |
| 2016 | $41 | $300 | $0 | $0 |
| 2015 | $58 | $320 | $0 | $0 |
Agents Affiliated with this Home
-
Michele Durco-Ahern
M
Seller's Agent in 2024
Michele Durco-Ahern
DRH Properties Inc.
(520) 214-0226
36 in this area
347 Total Sales
-
Erica Chittenden
E
Seller Co-Listing Agent in 2024
Erica Chittenden
DRH Properties Inc.
(520) 572-5101
23 in this area
300 Total Sales
-
N
Buyer's Agent in 2024
Non- Member
Non-Member Office
Map
Source: MLS of Southern Arizona
MLS Number: 22416749
APN: 305-35-0910
- 667 W Wilkinson St
- 703 W Wilkinson St
- 1170 S Nedra Place
- 1178 S Nedra Place
- 1186 S Nedra Place
- 1171 S Nedra Place
- 1179 S Nedra Place
- 1210 S Nedra Place
- 12791 E Tortoise Pointe Place
- 1234 S Nedra Place
- 1235 S Nedra Place
- 430 W Woodward St Unit 455
- 1053 S Seldon Place
- 1078 S Chatfield Place
- 470 W Woodward St Unit 455
- 962 S Willis Ave
- 17305 S Indigo Crest Pass
- 761 W Grantham St
- 509 W Chatfield St
- 17407 S Purple Mesa Trail
- 695 W Lexington St
- 710 W Lexington St
- 720 W Lexington St
- 700 W Lexington St
- 730 W Lexington St
- 685 W Lexington St
- 690 W Lexington St
- 680 W Lexington St
- 679 W Wilkinson St
- 673 W Wilkinson St
- 670 W Lexington St
- 697 W Wilkinson St
- 661 W Wilkinson St
- 660 W Lexington St
- 655 W Wilkinson St
- 668 W Wilkinson St
- 655 W Lexington St
- 674 W Wilkinson St
- 650 W Lexington St
- 662 W Wilkinson St

