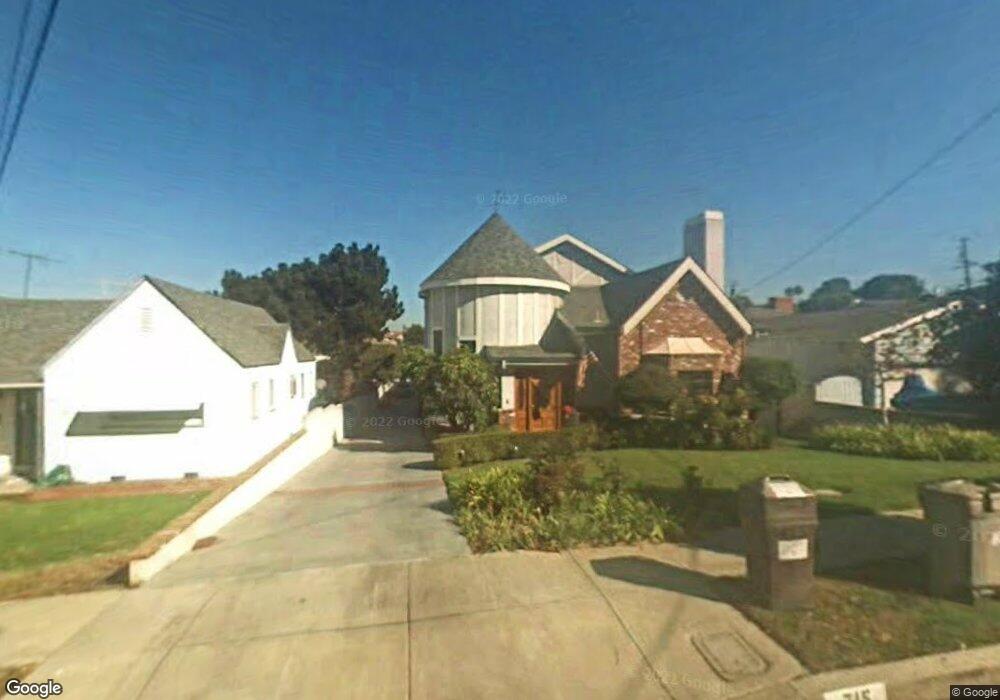715 W Palm Ave El Segundo, CA 90245
Estimated Value: $3,199,000 - $3,416,000
5
Beds
5
Baths
3,733
Sq Ft
$892/Sq Ft
Est. Value
About This Home
This home is located at 715 W Palm Ave, El Segundo, CA 90245 and is currently estimated at $3,329,763, approximately $891 per square foot. 715 W Palm Ave is a home located in Los Angeles County with nearby schools including Richmond Street Elementary School, El Segundo Middle School, and El Segundo High School.
Ownership History
Date
Name
Owned For
Owner Type
Purchase Details
Closed on
Aug 8, 2017
Sold by
Rosenberg Peter A
Bought by
Rosenberg Peter A and Rosenberg Family Trust Of 2017
Current Estimated Value
Purchase Details
Closed on
Aug 7, 2017
Sold by
Rosenberg Peter A
Bought by
Rosenberg Peter A and Rosenberg Cathleen M
Purchase Details
Closed on
Apr 16, 2012
Sold by
Rosenberg Peter
Bought by
Rosenberg Peter A and Peter A Rosenberg Separate Property Trus
Purchase Details
Closed on
Oct 1, 2003
Sold by
Rosenberg Gisele
Bought by
Rosenberg Peter
Purchase Details
Closed on
Oct 27, 1999
Sold by
Peterson John M
Bought by
Rosenberg Peter and Rosenberg Gisele
Home Financials for this Owner
Home Financials are based on the most recent Mortgage that was taken out on this home.
Original Mortgage
$448,000
Outstanding Balance
$138,966
Interest Rate
7.96%
Estimated Equity
$3,190,797
Create a Home Valuation Report for This Property
The Home Valuation Report is an in-depth analysis detailing your home's value as well as a comparison with similar homes in the area
Home Values in the Area
Average Home Value in this Area
Purchase History
| Date | Buyer | Sale Price | Title Company |
|---|---|---|---|
| Rosenberg Peter A | -- | None Available | |
| Rosenberg Peter A | -- | None Available | |
| Rosenberg Peter A | -- | None Available | |
| Rosenberg Peter A | -- | None Available | |
| Rosenberg Peter | -- | -- | |
| Rosenberg Peter | $560,000 | Investors Title Company |
Source: Public Records
Mortgage History
| Date | Status | Borrower | Loan Amount |
|---|---|---|---|
| Open | Rosenberg Peter | $448,000 | |
| Closed | Rosenberg Peter | $50,000 |
Source: Public Records
Tax History Compared to Growth
Tax History
| Year | Tax Paid | Tax Assessment Tax Assessment Total Assessment is a certain percentage of the fair market value that is determined by local assessors to be the total taxable value of land and additions on the property. | Land | Improvement |
|---|---|---|---|---|
| 2025 | $9,723 | $860,685 | $536,089 | $324,596 |
| 2024 | $9,723 | $843,810 | $525,578 | $318,232 |
| 2023 | $9,474 | $827,266 | $515,273 | $311,993 |
| 2022 | $9,621 | $811,046 | $505,170 | $305,876 |
| 2021 | $9,422 | $795,144 | $495,265 | $299,879 |
| 2019 | $9,104 | $771,562 | $480,576 | $290,986 |
| 2018 | $8,466 | $756,434 | $471,153 | $285,281 |
| 2016 | $8,190 | $727,062 | $452,858 | $274,204 |
| 2015 | $8,088 | $716,142 | $446,056 | $270,086 |
| 2014 | $7,918 | $702,115 | $437,319 | $264,796 |
Source: Public Records
Map
Nearby Homes
- 724 Loma Vista St
- 836 Loma Vista St
- 505 W Maple Ave
- 931 Hillcrest St
- 360 Hillcrest St
- 955 Virginia St
- 125 W Sycamore Ave
- 745 Main St Unit 107
- 900 Cedar St Unit 308
- 935 Main St Unit 303
- 950 Main St Unit 205
- 212 E Imperial Ave Unit A
- 212 E Imperial Ave Unit E
- 329 E Maple Ave
- 426 E Imperial Ave
- 226 Arena St Unit A
- 516 Penn St
- 926 Fairing Place
- 848 Penn St
- 574 E Imperial Ave
- 719 W Palm Ave
- 711 W Palm Ave
- 705 W Palm Ave
- 723 W Palm Ave
- 712 W Oak Ave
- 716 W Oak Ave
- 708 W Oak Ave
- 704 W Oak Ave
- 707 Hillcrest St
- 709 Hillcrest St
- 701 Hillcrest St
- 720 W Oak Ave
- 713 Hillcrest St
- 715 Hillcrest St
- 710 W Palm Ave
- 704 W Palm Ave
- 717 Hillcrest St
- 770 W Palm Ave
- 780 W Palm Ave
- 714 W Palm Ave
