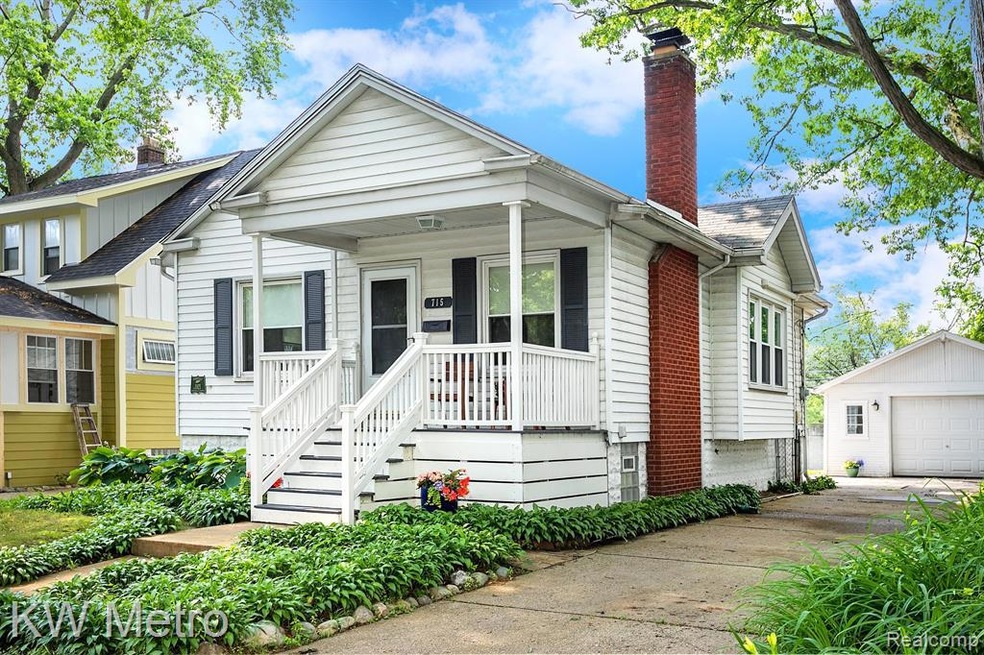
$352,500
- 3 Beds
- 1.5 Baths
- 1,160 Sq Ft
- 510 Albany St
- Ferndale, MI
Fabulous Ferndale Home bosting of Charm, Character & Updates--Just a couple of block from Downtown Ferndale-Inviting Front Porch--Foyer Entry to Light Filled Living Room open to Spacious Dining Rm, Beautiful Hardwood Floors, Cove Plaster Ceilings, Renovated Kitchen all Appliances included, First Floor Bedroom Used as Family Room/Play Room or could be Home office, Well Appointed 2nd floor with Two
Judy Palmer RE/MAX Showcase Homes
