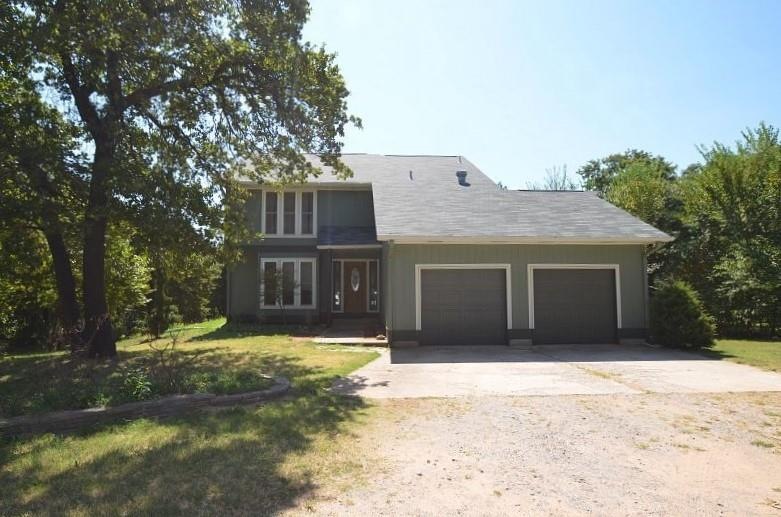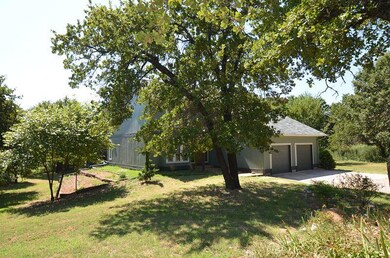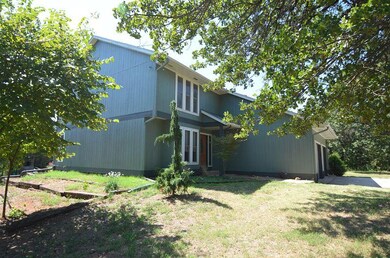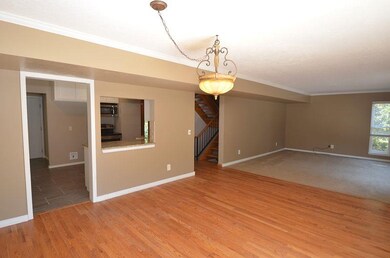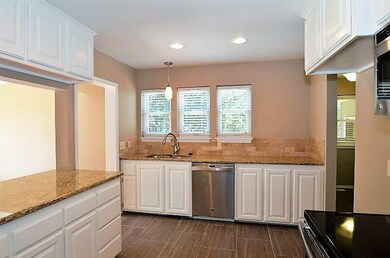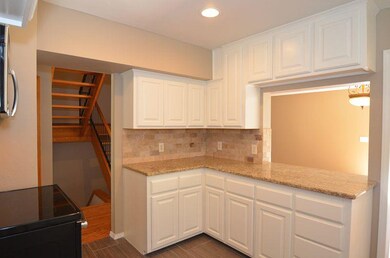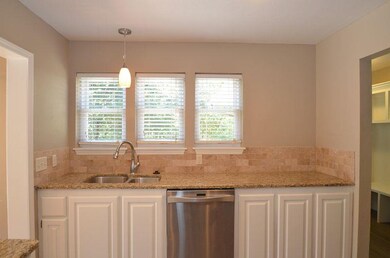
7150 E Rock Creek Rd Norman, OK 73026
Franklin-Denver NeighborhoodHighlights
- Barn
- 5 Acre Lot
- Wooded Lot
- Washington Elementary School Rated A-
- Contemporary Architecture
- Wood Flooring
About This Home
As of March 2023LOCATION + THIS HOMES CREATES VISUAL EXCITEMENT A ONE OF A KIND ,VERY VERSATILE FLOOR PLAN WITH MANY UPDATES :TEAR OUT AND TOTAL REMODELED KITCHEN ,GRANITE COUNTER-TOPS ,NEW DESIGNER TILE FLOORS ,WOOD FLOORS IN DINING , LIVING ,ENTRY ,NEW GRANITE IN BATHROOMS ,SOME UPDATED LIGHT FIXTURES ,RECENT PAINT IN MOST OF THE HOME ,NEW CARPET IN UPSTAIRS BEDROOMS ,
ROOF IS HIGH IMPACT SHINGLES ,RECENT PAINTING ON EXTERIOR SO MUCH MORE ..THE VIEWS ARE BEAUTIFUL AND THE HOME SITS BACK IN WITH TREES AROUND FOR PRIVACY, ALL BLACK-TOPS ROADS TO THE HOME ,BARN VERY FLEXIBLE FLOOR PLAN BEDROOM LIVING AND FULL BATH ON BOTTOM FLOOR WHICH COULD MOTHER IN LAW PLAN EASILY SEPARATE DOOR OUT ,EASY TO SHOW ...
Home Details
Home Type
- Single Family
Est. Annual Taxes
- $5,343
Year Built
- Built in 1983
Lot Details
- 5 Acre Lot
- North Facing Home
- Fenced
- Interior Lot
- Wooded Lot
Parking
- 2 Car Attached Garage
- Garage Door Opener
- Additional Parking
Home Design
- Contemporary Architecture
- Tri-Level Property
- Slab Foundation
- Frame Construction
- Composition Roof
Interior Spaces
- 3,174 Sq Ft Home
- Woodwork
- Ceiling Fan
- Bonus Room
- Workshop
- Inside Utility
- Laundry Room
- Walk-Out Basement
Kitchen
- Electric Oven
- Electric Range
- Free-Standing Range
- Dishwasher
- Disposal
Flooring
- Wood
- Carpet
- Tile
Bedrooms and Bathrooms
- 5 Bedrooms
- Possible Extra Bedroom
- 4 Full Bathrooms
Home Security
- Home Security System
- Fire and Smoke Detector
Outdoor Features
- Balcony
- Covered patio or porch
- Separate Outdoor Workshop
Farming
- Barn
Utilities
- Central Heating and Cooling System
- Dehumidifier
- Well
- Septic Tank
Ownership History
Purchase Details
Home Financials for this Owner
Home Financials are based on the most recent Mortgage that was taken out on this home.Purchase Details
Home Financials for this Owner
Home Financials are based on the most recent Mortgage that was taken out on this home.Purchase Details
Home Financials for this Owner
Home Financials are based on the most recent Mortgage that was taken out on this home.Purchase Details
Home Financials for this Owner
Home Financials are based on the most recent Mortgage that was taken out on this home.Purchase Details
Similar Homes in Norman, OK
Home Values in the Area
Average Home Value in this Area
Purchase History
| Date | Type | Sale Price | Title Company |
|---|---|---|---|
| Warranty Deed | $425,000 | First American Title | |
| Warranty Deed | $433,500 | First American Title | |
| Warranty Deed | $433,500 | First American Title | |
| Warranty Deed | $315,000 | First American Title Company | |
| Warranty Deed | $198,000 | -- |
Mortgage History
| Date | Status | Loan Amount | Loan Type |
|---|---|---|---|
| Open | $30,000 | Credit Line Revolving | |
| Open | $340,000 | Construction | |
| Previous Owner | $390,250 | New Conventional | |
| Previous Owner | $281,000 | New Conventional | |
| Previous Owner | $299,155 | New Conventional | |
| Previous Owner | $40,000 | Credit Line Revolving | |
| Previous Owner | $36,000 | Credit Line Revolving |
Property History
| Date | Event | Price | Change | Sq Ft Price |
|---|---|---|---|---|
| 05/29/2025 05/29/25 | For Sale | $509,000 | +19.8% | $160 / Sq Ft |
| 03/29/2023 03/29/23 | Sold | $425,000 | -2.3% | $134 / Sq Ft |
| 02/13/2023 02/13/23 | Pending | -- | -- | -- |
| 10/27/2022 10/27/22 | For Sale | $435,000 | +0.4% | $137 / Sq Ft |
| 01/12/2022 01/12/22 | Sold | $433,250 | -1.5% | $136 / Sq Ft |
| 12/05/2021 12/05/21 | Pending | -- | -- | -- |
| 12/01/2021 12/01/21 | Price Changed | $440,000 | -3.3% | $139 / Sq Ft |
| 10/29/2021 10/29/21 | For Sale | $455,000 | +44.5% | $143 / Sq Ft |
| 04/25/2016 04/25/16 | Sold | $314,900 | -1.3% | $99 / Sq Ft |
| 03/28/2016 03/28/16 | Pending | -- | -- | -- |
| 08/31/2015 08/31/15 | For Sale | $319,000 | -- | $101 / Sq Ft |
Tax History Compared to Growth
Tax History
| Year | Tax Paid | Tax Assessment Tax Assessment Total Assessment is a certain percentage of the fair market value that is determined by local assessors to be the total taxable value of land and additions on the property. | Land | Improvement |
|---|---|---|---|---|
| 2024 | $5,343 | $44,618 | $5,985 | $38,633 |
| 2023 | $4,126 | $35,359 | $3,600 | $31,759 |
| 2022 | $4,072 | $35,359 | $3,600 | $31,759 |
| 2021 | $4,293 | $35,359 | $3,600 | $31,759 |
| 2020 | $4,200 | $35,359 | $3,600 | $31,759 |
| 2019 | $4,272 | $35,359 | $3,600 | $31,759 |
| 2018 | $4,143 | $35,360 | $3,600 | $31,760 |
| 2017 | $4,190 | $35,360 | $0 | $0 |
| 2016 | $2,562 | $21,264 | $2,165 | $19,099 |
| 2015 | $2,366 | $20,251 | $3,098 | $17,153 |
| 2014 | $2,275 | $19,286 | $2,950 | $16,336 |
Agents Affiliated with this Home
-
J
Seller's Agent in 2023
Jeni White
Redfin
(405) 464-5806
-
Amy Forbes

Buyer's Agent in 2023
Amy Forbes
Keller Williams-Yukon
(978) 968-4522
4 in this area
96 Total Sales
-
Justin Stephens

Seller's Agent in 2022
Justin Stephens
Stephens Real Estate
(405) 761-2006
4 in this area
271 Total Sales
-
Kimberly Willett

Seller Co-Listing Agent in 2022
Kimberly Willett
Brick and Beam Realty
(405) 519-0697
1 in this area
61 Total Sales
-
Kim Price

Seller's Agent in 2016
Kim Price
CENTURY 21 Judge Fite Company
(405) 642-4321
83 Total Sales
-
Keli Gillette

Buyer's Agent in 2016
Keli Gillette
Epique Realty
(405) 602-4680
57 Total Sales
Map
Source: MLSOK
MLS Number: 702454
APN: R0096964
- 0 Estell Ln
- 7501 Moonlight Dr
- 7020 Lago Ranchero Dr
- 7231 Vista Springs Dr
- 7260 Vista Springs Dr
- 1150 60th Ave NE
- 1130 84th St
- 0 E Robinson St
- 4201 NE 66th Ave
- 2505 48th Ave NE
- 6625 E Alameda St
- 15200 E Franklin Rd
- 409 72nd Ave SE
- 4800 84th Ave NE
- 2600 Tangled Oak Trail
- 9925 Aztec Dr
- 29176 Trigger Dr
- 24192 Colt Ln
- 517 72nd Ave SE
- 4201 Hammer Dr
