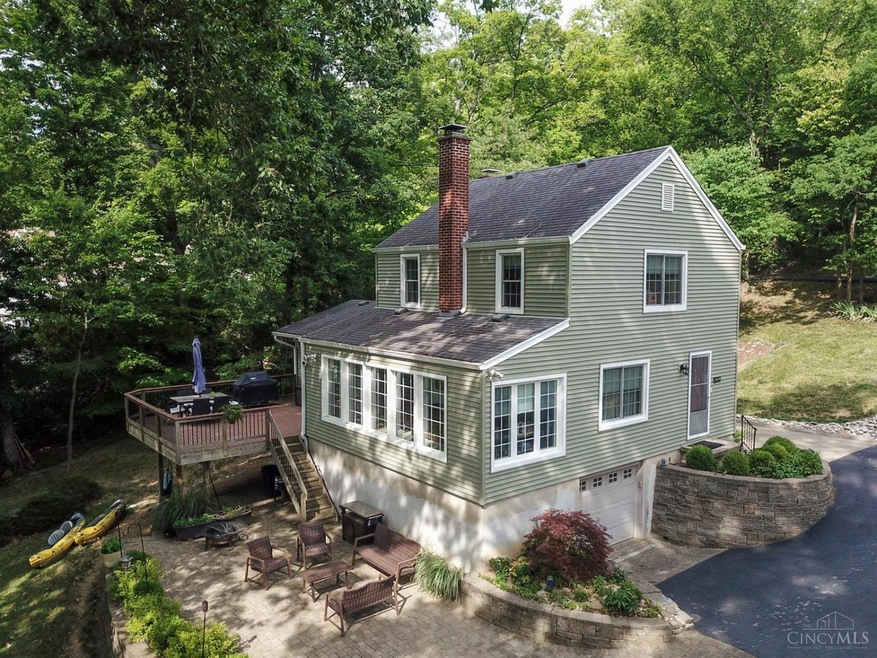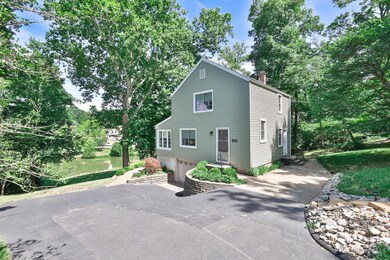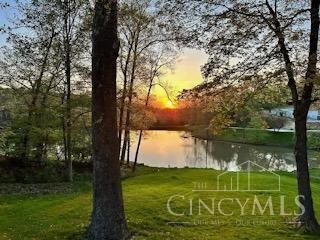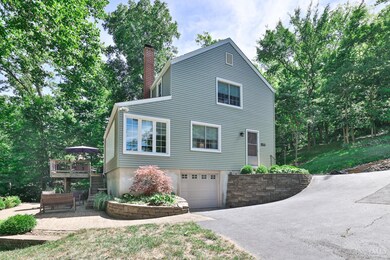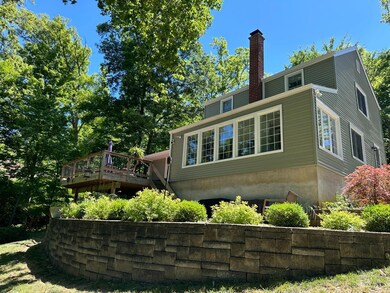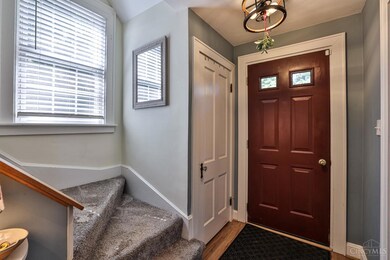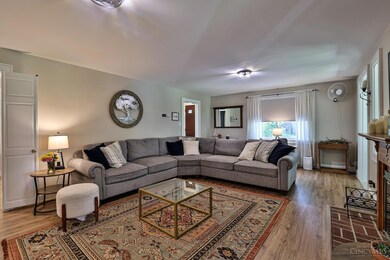
$489,900
- 5 Beds
- 3.5 Baths
- 4383 Wiborg Dr
- Cincinnati, OH
Stunning 3,209 sq ft, 5-bedroom, 3.5-bath two-story home. Open-concept main floor boasts 9-ft ceilings, gourmet kitchen with oversized island, quartz countertops, and stainless steel appliances. Enjoy the vaulted ceiling sunroom, dining or office room. Beautiful hardwood floors throughout main level. Upstairs, find 4 spacious bedroomsall with walk-in closetsand a convenient laundry room. The
Alexandra Parker OwnerLand Realty, Inc.
