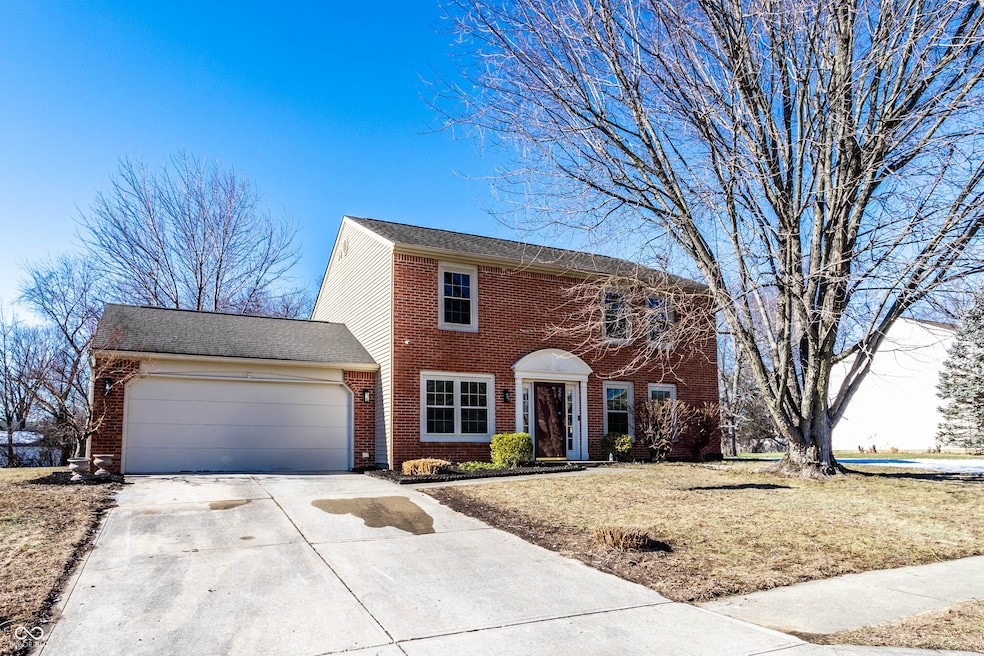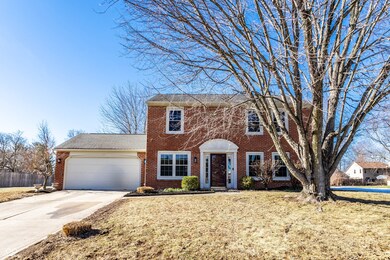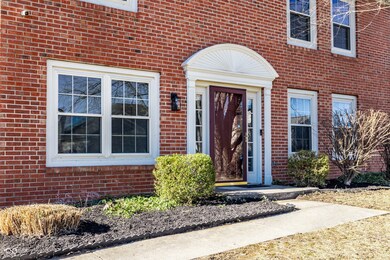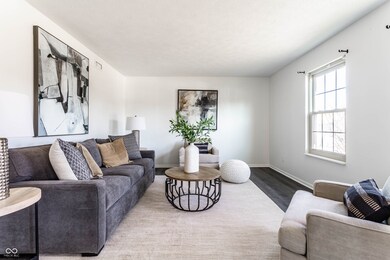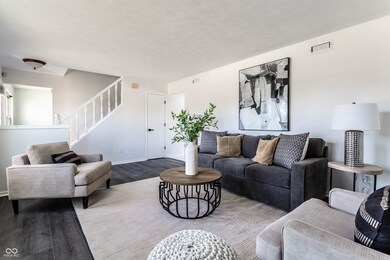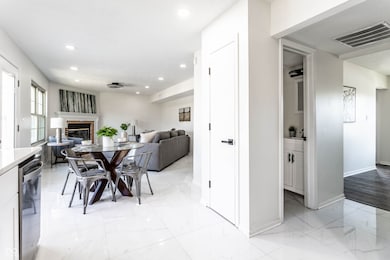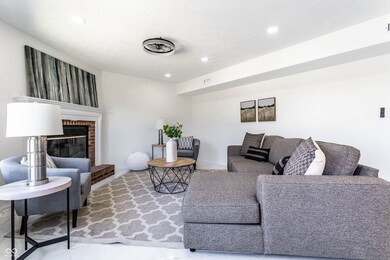
7150 Tappan Dr Indianapolis, IN 46268
Augusta NeighborhoodHighlights
- Contemporary Architecture
- No HOA
- 2 Car Attached Garage
- 1 Fireplace
- Formal Dining Room
- Eat-In Kitchen
About This Home
As of March 2025Luxury Living Awaits in Pike Township 4 Beds | 2.5 Baths | | Elegance Meets Modern Comfort Step into sophistication and style-this is more than a home; it's a lifestyle. Thoughtfully designed for today's luxury buyer, every detail of this 4-bedroom, 2.5-bath home has been curated to offer both comfort and elegance. Perfect for those who appreciate timeless design and modern finishes, this residence is your opportunity to own a slice of luxury in Pike Township. Luxury Features Designed to Impress: Gourmet Open-Concept Kitchen with sleek ceramic tile flooring, ideal for hosting unforgettable gatherings. Spa-Inspired Primary Suite featuring a European Half-Glass Jet Shower and double vanity-a sanctuary of relaxation. Custom Tiled Glass Shower in the main bath, delivering a high-end, designer touch. Cozy Fireplace in the living room for an inviting ambiance on crisp evenings. Expansive Backyard-a perfect canvas for creating your private oasis. 2-Car Garage with ample storage and room for luxury vehicles. Why This Home Stands Out: Homes with this level of detail and craftsmanship are rare at this price point. Designed for buyers who value refined finishes, open living spaces, and enduring value, this property offers an unmatched blend of luxury and practicality. Pike Township-Where Luxury Meets Community: For decades, Pike Township has remained one of the city's most sought-after destinations for luxury buyers. Known for its tree-lined streets, top-tier schools, and easy access to fine dining and entertainment, it's the perfect place to enjoy the best of suburban living with the convenience of city life just minutes away. Your Luxury Lifestyle is One Call Away! Book your showing today!!!
Last Agent to Sell the Property
F.C. Tucker Company Brokerage Email: caleb.keys@talktotucker.com License #RB20001641 Listed on: 02/04/2025

Home Details
Home Type
- Single Family
Est. Annual Taxes
- $2,854
Year Built
- Built in 1992
Parking
- 2 Car Attached Garage
Home Design
- Contemporary Architecture
- Slab Foundation
- Vinyl Construction Material
Interior Spaces
- 2-Story Property
- 1 Fireplace
- Vinyl Clad Windows
- Formal Dining Room
- Attic Access Panel
Kitchen
- Eat-In Kitchen
- Gas Oven
- Built-In Microwave
- Dishwasher
- Disposal
Flooring
- Laminate
- Ceramic Tile
Bedrooms and Bathrooms
- 4 Bedrooms
- Walk-In Closet
Schools
- New Augusta Public Academy - North Elementary School
- Lincoln Middle School
- Pike High School
Additional Features
- 0.44 Acre Lot
- Heating System Uses Gas
Community Details
- No Home Owners Association
Listing and Financial Details
- Tax Lot 49-03-30-120-013.000-600
- Assessor Parcel Number 490330120013000600
- Seller Concessions Not Offered
Ownership History
Purchase Details
Home Financials for this Owner
Home Financials are based on the most recent Mortgage that was taken out on this home.Purchase Details
Home Financials for this Owner
Home Financials are based on the most recent Mortgage that was taken out on this home.Purchase Details
Home Financials for this Owner
Home Financials are based on the most recent Mortgage that was taken out on this home.Purchase Details
Home Financials for this Owner
Home Financials are based on the most recent Mortgage that was taken out on this home.Purchase Details
Home Financials for this Owner
Home Financials are based on the most recent Mortgage that was taken out on this home.Similar Homes in Indianapolis, IN
Home Values in the Area
Average Home Value in this Area
Purchase History
| Date | Type | Sale Price | Title Company |
|---|---|---|---|
| Warranty Deed | $325,000 | First American Title | |
| Warranty Deed | $240,000 | Stewart Title Company | |
| Deed | $165,000 | -- | |
| Warranty Deed | $165,000 | Enterprise Title | |
| Warranty Deed | -- | None Available | |
| Warranty Deed | -- | None Available |
Mortgage History
| Date | Status | Loan Amount | Loan Type |
|---|---|---|---|
| Open | $265,000 | New Conventional | |
| Previous Owner | $160,000 | New Conventional | |
| Previous Owner | $157,712 | FHA | |
| Previous Owner | $130,600 | VA | |
| Previous Owner | $110,400 | New Conventional |
Property History
| Date | Event | Price | Change | Sq Ft Price |
|---|---|---|---|---|
| 03/19/2025 03/19/25 | Sold | $325,000 | 0.0% | $171 / Sq Ft |
| 02/10/2025 02/10/25 | Pending | -- | -- | -- |
| 02/05/2025 02/05/25 | Price Changed | $325,000 | -3.0% | $171 / Sq Ft |
| 02/04/2025 02/04/25 | For Sale | $335,000 | +39.6% | $176 / Sq Ft |
| 11/26/2024 11/26/24 | Sold | $240,000 | -18.6% | $126 / Sq Ft |
| 11/14/2024 11/14/24 | Pending | -- | -- | -- |
| 09/19/2024 09/19/24 | Price Changed | $295,000 | -1.3% | $155 / Sq Ft |
| 08/19/2024 08/19/24 | Price Changed | $299,000 | -2.0% | $157 / Sq Ft |
| 08/16/2024 08/16/24 | For Sale | $305,000 | +27.1% | $160 / Sq Ft |
| 08/05/2024 08/05/24 | Off Market | $240,000 | -- | -- |
| 08/05/2024 08/05/24 | For Sale | $305,000 | +84.8% | $160 / Sq Ft |
| 09/21/2017 09/21/17 | Sold | $165,000 | +0.1% | $87 / Sq Ft |
| 09/06/2017 09/06/17 | Pending | -- | -- | -- |
| 08/31/2017 08/31/17 | For Sale | $164,825 | +28.9% | $87 / Sq Ft |
| 08/24/2012 08/24/12 | Sold | $127,900 | 0.0% | $67 / Sq Ft |
| 07/10/2012 07/10/12 | Pending | -- | -- | -- |
| 03/26/2012 03/26/12 | For Sale | $127,900 | -- | $67 / Sq Ft |
Tax History Compared to Growth
Tax History
| Year | Tax Paid | Tax Assessment Tax Assessment Total Assessment is a certain percentage of the fair market value that is determined by local assessors to be the total taxable value of land and additions on the property. | Land | Improvement |
|---|---|---|---|---|
| 2024 | $2,942 | $300,700 | $64,800 | $235,900 |
| 2023 | $2,942 | $285,300 | $64,800 | $220,500 |
| 2022 | $2,554 | $271,100 | $64,800 | $206,300 |
| 2021 | $2,117 | $203,100 | $34,900 | $168,200 |
| 2020 | $1,971 | $188,700 | $34,900 | $153,800 |
| 2019 | $1,837 | $175,500 | $34,900 | $140,600 |
| 2018 | $1,735 | $165,500 | $34,900 | $130,600 |
| 2017 | $1,632 | $152,900 | $29,700 | $123,200 |
| 2016 | $1,596 | $149,500 | $29,700 | $119,800 |
| 2014 | $1,426 | $140,200 | $29,700 | $110,500 |
| 2013 | $2,751 | $135,800 | $29,700 | $106,100 |
Agents Affiliated with this Home
-
Caleb Keys
C
Seller's Agent in 2025
Caleb Keys
F.C. Tucker Company
(317) 721-5192
2 in this area
20 Total Sales
-
Paige Tam
P
Buyer's Agent in 2025
Paige Tam
Prime Real Estates LLC
(317) 292-0510
1 in this area
52 Total Sales
-
Karen Webster
K
Seller's Agent in 2024
Karen Webster
F.C. Tucker Company
1 in this area
4 Total Sales
-
M
Seller's Agent in 2017
Michele Ramsey
Keller Williams Indpls Metro N
-
J
Buyer's Agent in 2017
Jordan Kornmann
F.C. Tucker Company
-
Russ Lawrence

Seller's Agent in 2012
Russ Lawrence
F.C. Tucker Company
(317) 439-3081
173 Total Sales
Map
Source: MIBOR Broker Listing Cooperative®
MLS Number: 22019011
APN: 49-03-30-120-013.000-600
- 7168 Camwell Dr
- 7410 Crickwood Place
- 4105 Ashton View Ln
- 7512 Manor Lake Ln
- 4016 Jacoby Place
- 4046 Jacoby Place
- 7431 Stillness Dr
- 4322 Par Dr
- 7518 Allenwood Ct
- 4511 Hunt Master Ct
- 4528 Hunt Master Ct
- 3441 Crickwood Dr
- 6711 Crestwell Ln
- 7670 Lippincott Way
- 4630 W 71st St
- 7720 Langwood Dr
- 6937 Wildwood Ct
- 6422 Hollingsworth Dr
- 7716 Michigan Rd
- 7814 Crooked Meadows Dr
