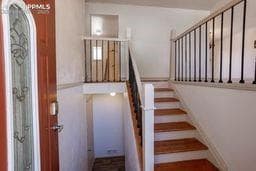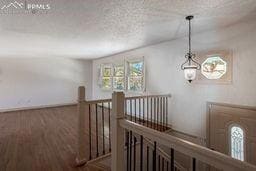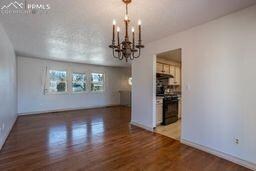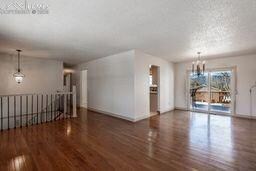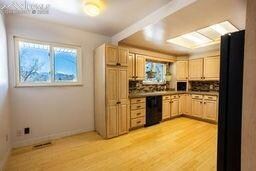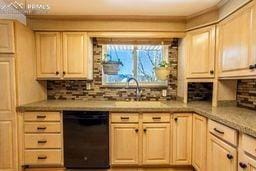
7150 Trails End Ct Colorado Springs, CO 80911
Widefield NeighborhoodHighlights
- Deck
- Wood Flooring
- Cul-De-Sac
- Spring on Lot
- Main Floor Bedroom
- Skylights
About This Home
As of February 2025This 3 bed 3 bath 2 car garage with RV parking has been completely painted. Hardwood floors in the living area and carpet in all bedrooms. Kitchen has a gas stove and was updated a few years ago with granet counters and new cabinets. Master bedroom has a walkout to a private deck and a 3/4 bath. Dining room walks out to a 16x16 deck to enjoy. The entire yard is gated with a pond, a pavilion, andsize tuff shed. The side of the property is large enough for RV parking. There are gates to close off from the street. The lower level has its own bath and a wet bar. Could easily add a bedroom or office to the lower level. The vinyl windows have exterior shades to manage the sun from the inside. Property will be available for a fast close. the yard will be blooming with lots of flowers and plants in the spring. The culdesac is very quiet and friendly. Just mins to shopping and the base.
Last Agent to Sell the Property
Acquire Homes Inc Brokerage Phone: (719) 884-6000 Listed on: 12/18/2024
Home Details
Home Type
- Single Family
Est. Annual Taxes
- $1,199
Year Built
- Built in 1973
Lot Details
- 7,754 Sq Ft Lot
- Cul-De-Sac
- Back Yard Fenced
- Level Lot
Parking
- 2 Car Attached Garage
- Driveway
Home Design
- Bi-Level Home
- Brick Exterior Construction
- Shingle Roof
Interior Spaces
- 1,886 Sq Ft Home
- Skylights
- Six Panel Doors
- Laundry on lower level
Kitchen
- Self-Cleaning Oven
- Plumbed For Gas In Kitchen
- Range Hood
- Dishwasher
- Disposal
Flooring
- Wood
- Carpet
- Laminate
- Ceramic Tile
- Vinyl
Bedrooms and Bathrooms
- 3 Bedrooms
- Main Floor Bedroom
Outdoor Features
- Spring on Lot
- Deck
- Concrete Porch or Patio
- Shed
Utilities
- Evaporated cooling system
- Forced Air Heating System
Ownership History
Purchase Details
Purchase Details
Similar Homes in Colorado Springs, CO
Home Values in the Area
Average Home Value in this Area
Purchase History
| Date | Type | Sale Price | Title Company |
|---|---|---|---|
| Interfamily Deed Transfer | -- | None Available | |
| Deed | -- | -- |
Mortgage History
| Date | Status | Loan Amount | Loan Type |
|---|---|---|---|
| Closed | $259,912 | Construction |
Property History
| Date | Event | Price | Change | Sq Ft Price |
|---|---|---|---|---|
| 02/20/2025 02/20/25 | Sold | $374,500 | +1.4% | $199 / Sq Ft |
| 01/20/2025 01/20/25 | Off Market | $369,500 | -- | -- |
| 01/11/2025 01/11/25 | Price Changed | $369,500 | -1.5% | $196 / Sq Ft |
| 12/30/2024 12/30/24 | Price Changed | $375,000 | -2.6% | $199 / Sq Ft |
| 12/30/2024 12/30/24 | For Sale | $385,000 | 0.0% | $204 / Sq Ft |
| 12/25/2024 12/25/24 | Off Market | $385,000 | -- | -- |
| 12/18/2024 12/18/24 | For Sale | $385,000 | -- | $204 / Sq Ft |
Tax History Compared to Growth
Tax History
| Year | Tax Paid | Tax Assessment Tax Assessment Total Assessment is a certain percentage of the fair market value that is determined by local assessors to be the total taxable value of land and additions on the property. | Land | Improvement |
|---|---|---|---|---|
| 2024 | $1,199 | $28,570 | $4,820 | $23,750 |
| 2023 | $1,199 | $28,570 | $4,820 | $23,750 |
| 2022 | $862 | $19,310 | $3,410 | $15,900 |
| 2021 | $932 | $19,860 | $3,500 | $16,360 |
| 2020 | $656 | $15,920 | $3,070 | $12,850 |
| 2019 | $652 | $15,920 | $3,070 | $12,850 |
| 2018 | $546 | $13,770 | $2,340 | $11,430 |
| 2017 | $553 | $13,770 | $2,340 | $11,430 |
| 2016 | $423 | $13,100 | $2,390 | $10,710 |
| 2015 | $435 | $13,100 | $2,390 | $10,710 |
| 2014 | $396 | $12,040 | $2,390 | $9,650 |
Agents Affiliated with this Home
-
Teresa Bower
T
Seller's Agent in 2025
Teresa Bower
Acquire Homes Inc
(719) 358-8515
3 in this area
26 Total Sales
-
Shayna Priest
S
Buyer's Agent in 2025
Shayna Priest
Real Broker, LLC DBA Real
(707) 537-5280
1 in this area
8 Total Sales
Map
Source: Pikes Peak REALTOR® Services
MLS Number: 5441365
APN: 55203-05-038
- 7330 Sugarloaf Terrace
- 7260 Killington St
- 6925 Burroback Ave
- 7015 Harding St
- 6887 Fielding Cir
- 6940 Roaring Springs Ln
- 7420 Caballero Ave
- 7331 Metropolitan St
- 6810 Medicine Bow Ave
- 7210 Metropolitan St
- 6615 Athletic Ave
- 7003 Cleveland Ct
- 7460 Colonial Dr
- 7118 Metropolitan St
- 7423 Colonial Ln
- 6745 Fielding Cir
- 6640 Player Place
- 6830 Snead St
- 728 Squire St
- 7470 Cabin Ridge Dr

