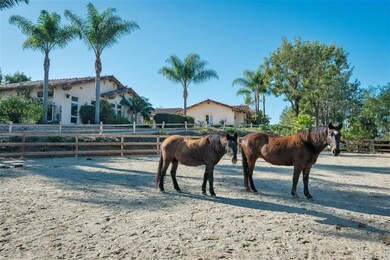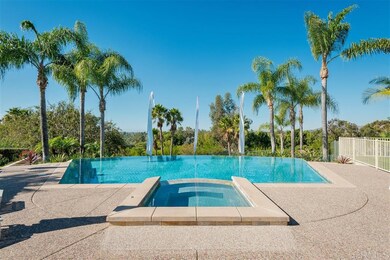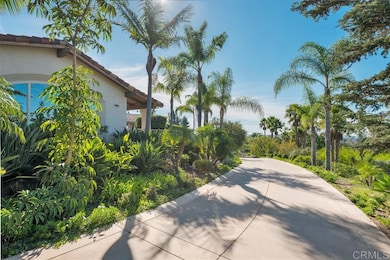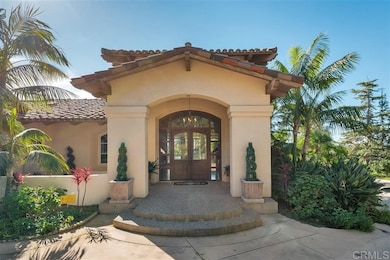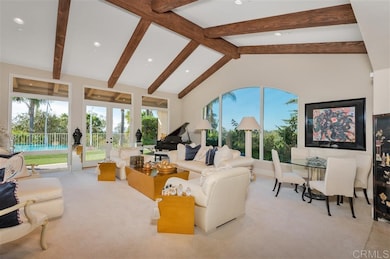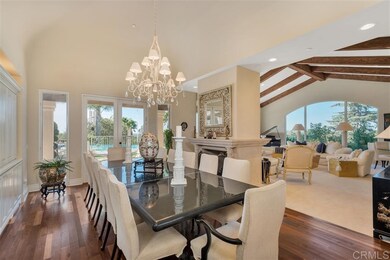
7150 Via Del Charro Rancho Santa Fe, CA 92091
Highlights
- Barn
- Horse Property
- Infinity Pool
- R. Roger Rowe Elementary School Rated A
- Corral
- Panoramic View
About This Home
As of February 2022Spectacular, Single Story, Equestrian Compound! Amazing what lies behind the entry gates on this manageable, 2.21 acres, situated on one of RSF's most coveted streets! Magnificent sunsets overlooking the infinity edge pool. 5 EnSuite Bdrms, + 2Powder Rms in the 8200 sq. ft. Main Home & 2 Bdrm, 2 Bths in the 1700 sq. ft. Guest House which lives like a totally separate residence. Barn is currently set up for 6 horses with room for more. NO HOA fees or Mello Roos! Back up Generator services entire property if needed. [Supplement]: Via Del Charro is a highly coveted street located within the RSF School District. There are ZERO fees here and more found freedom with your property. Positioned at the top of a peaceful cul-de-sac, the property is very private but was built to enjoy sweeping views! Elegance is noted upon entry with the gracious living and dining room. Five en-suite bedrooms in the main home include the luxurious and spacious master retreat. The richly paneled library/office has a separate entrance. Huge family room offers area for several intimate gatherings or large scale affair with patio/yard to the rear and patio/ pool/view to the front. The guest house was constructed with a full kitchen, living, 2 bdrms, 2bths, fully fenced back patio/yard area creating an ideal setting for multi family living. Both homes are truly one level! Barn could house 8 or more horses, each stall has an in/out and there is a tack room, feed room and also arena. Low maintenance property with installation of artificial turf in some areas. This is a must see property to truly appreciate all it has to offer!
Last Agent to Sell the Property
Willis Allen Real Estate License #00825339 Listed on: 11/19/2021

Last Buyer's Agent
Mateusz Wis
Prime Desert Estates License #02143502
Home Details
Home Type
- Single Family
Year Built
- Built in 2000
Lot Details
- 2.21 Acre Lot
- Cul-De-Sac
- Rural Setting
- Electric Fence
- Landscaped
- Level Lot
- Front and Back Yard Sprinklers
- Property is zoned R1
Parking
- 4 Car Attached Garage
- 6 Open Parking Spaces
- Parking Available
- Side Facing Garage
- Driveway
- Automatic Gate
- RV Potential
Property Views
- Panoramic
- Reservoir
- Mountain
- Park or Greenbelt
Home Design
- Tile Roof
- Stucco
Interior Spaces
- 8,205 Sq Ft Home
- 1-Story Property
- Central Vacuum
- Formal Entry
- Family Room with Fireplace
- Great Room
- Family Room Off Kitchen
- Living Room
- Dining Room
- Library with Fireplace
Kitchen
- Breakfast Area or Nook
- Walk-In Pantry
- Double Oven
- Six Burner Stove
- Built-In Range
- Range Hood
- Warming Drawer
- Dishwasher
- Disposal
Flooring
- Wood
- Stone
Bedrooms and Bathrooms
- 5 Bedrooms
- Retreat
- Fireplace in Primary Bedroom Retreat
- Walk-In Closet
Laundry
- Laundry Room
- Gas Dryer Hookup
Home Security
- Home Security System
- Security Lights
- Fire Sprinkler System
Pool
- Infinity Pool
- Spa
Outdoor Features
- Horse Property
- Shed
Utilities
- Forced Air Zoned Heating and Cooling System
- Heating System Uses Propane
- Propane Water Heater
Additional Features
- Barn
- Corral
Listing and Financial Details
- Tax Tract Number 71132
- Assessor Parcel Number 2653702000
Community Details
Overview
- No Home Owners Association
Recreation
- Horse Trails
- Hiking Trails
Similar Homes in Rancho Santa Fe, CA
Home Values in the Area
Average Home Value in this Area
Property History
| Date | Event | Price | Change | Sq Ft Price |
|---|---|---|---|---|
| 02/04/2022 02/04/22 | Sold | $5,500,000 | -8.3% | $670 / Sq Ft |
| 01/04/2022 01/04/22 | Pending | -- | -- | -- |
| 01/04/2022 01/04/22 | Price Changed | $6,000,000 | +9.1% | $731 / Sq Ft |
| 11/19/2021 11/19/21 | For Sale | $5,500,000 | +64.2% | $670 / Sq Ft |
| 06/04/2012 06/04/12 | Sold | $3,350,000 | -10.7% | $408 / Sq Ft |
| 04/21/2012 04/21/12 | Pending | -- | -- | -- |
| 03/05/2012 03/05/12 | Price Changed | $3,750,000 | +39.1% | $457 / Sq Ft |
| 03/05/2012 03/05/12 | For Sale | $2,695,000 | -- | $328 / Sq Ft |
Tax History Compared to Growth
Agents Affiliated with this Home
-
Deborah Weir

Seller's Agent in 2022
Deborah Weir
Willis Allen
(619) 540-5487
9 in this area
34 Total Sales
-
M
Buyer's Agent in 2022
Mateusz Wis
Prime Desert Estates
-
Scott Union

Seller's Agent in 2012
Scott Union
Compass
(858) 756-0362
26 in this area
58 Total Sales
-

Buyer's Agent in 2012
Dennis Adelpour
Berkshire Hathaway HomeService
(310) 573-8670
85 Total Sales
Map
Source: California Regional Multiple Listing Service (CRMLS)
MLS Number: NDP2112872
- 7103 Via Del Charro
- 6900 Via Del Charro
- 18050 Rancho La Cima Corte
- 6884 El Camino Del Norte
- 18092 Lago Vista
- 18414 Calle la Serra
- 6725 Calle Ponte Bella
- 6709 Calle Ponte Bella
- 7031 Calle Portone
- 18299 Lago Vista
- 6845 Calle Portone Unit 4
- 7272 Camino de Arriba
- 6565 Calle Reina
- 6615-17 Calle Ponte Bella
- 18486 Via Candela
- 18441 Calle Tramonto
- 6458 El Camino Del Norte
- 18669 Via Catania
- 7727 Via Zafiro
- 18127 Via Roswitha

