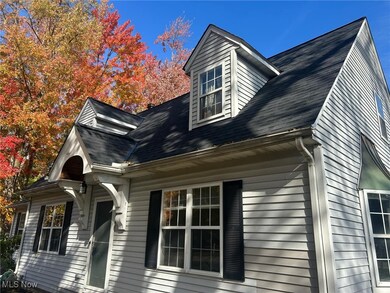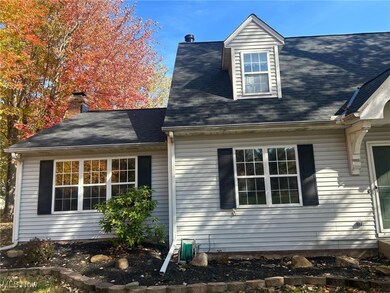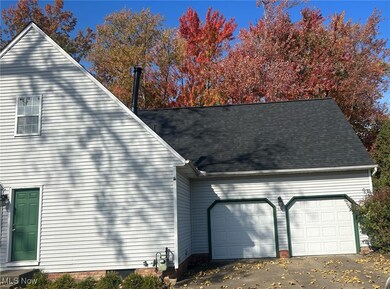
7151 Bunker Cove Mentor, OH 44060
Highlights
- Cape Cod Architecture
- No HOA
- Forced Air Heating and Cooling System
- 2 Fireplaces
- 2 Car Attached Garage
- Wood Siding
About This Home
As of April 20257151 Bunker Cove in Mentor, OH, is a charming Cape Cod-style home nestled among mature trees, offering natural shade and a tranquil retreat. This cozy residence features two fireplaces that create a warm and inviting atmosphere, perfect for enjoying Ohio's cooler months. The fireplaces serve as beautiful focal points in the living areas, adding a touch of classic elegance to the home.
The eat-in kitchen provides a practical and comfortable space for meals, with room for a breakfast table and a view of the lush surroundings. It's a perfect spot for enjoying morning coffee or casual dining with family and friends.
Outside, the large deck is ideal for entertaining or simply unwinding while surrounded by nature. This expansive outdoor space extends the living area and is perfect for summer gatherings, outdoor dining, or peaceful evenings.
Surrounded by trees and offering natural shade, this home feels like a secluded retreat while still being conveniently located in Mentor. The combination of cozy indoor spaces, outdoor living areas, and the timeless appeal of Cape Cod architecture makes this property a welcoming and peaceful haven.
The roof was replaced in October of 2024.
Last Agent to Sell the Property
CENTURY 21 Asa Cox Homes License #2022006741 Listed on: 09/07/2024

Home Details
Home Type
- Single Family
Est. Annual Taxes
- $3,914
Year Built
- Built in 1990
Parking
- 2 Car Attached Garage
- Driveway
Home Design
- Cape Cod Architecture
- Fiberglass Roof
- Asphalt Roof
- Wood Siding
- Vinyl Siding
Interior Spaces
- 1.5-Story Property
- 2 Fireplaces
- Unfinished Basement
Kitchen
- Range
- Dishwasher
Bedrooms and Bathrooms
- 4 Bedrooms | 1 Main Level Bedroom
- 2 Full Bathrooms
Laundry
- Dryer
- Washer
Additional Features
- 0.35 Acre Lot
- Forced Air Heating and Cooling System
Community Details
- No Home Owners Association
Listing and Financial Details
- Home warranty included in the sale of the property
- Assessor Parcel Number 16-C-067-E-00-008-0
Ownership History
Purchase Details
Purchase Details
Purchase Details
Purchase Details
Purchase Details
Home Financials for this Owner
Home Financials are based on the most recent Mortgage that was taken out on this home.Purchase Details
Similar Homes in Mentor, OH
Home Values in the Area
Average Home Value in this Area
Purchase History
| Date | Type | Sale Price | Title Company |
|---|---|---|---|
| Interfamily Deed Transfer | -- | Attorney | |
| Interfamily Deed Transfer | -- | -- | |
| Quit Claim Deed | -- | -- | |
| Survivorship Deed | $210,000 | Geauga Title Insurance | |
| Deed | $160,000 | -- | |
| Deed | $111,100 | -- |
Mortgage History
| Date | Status | Loan Amount | Loan Type |
|---|---|---|---|
| Previous Owner | $128,000 | Balloon |
Property History
| Date | Event | Price | Change | Sq Ft Price |
|---|---|---|---|---|
| 07/17/2025 07/17/25 | For Sale | $439,900 | +87.2% | $129 / Sq Ft |
| 04/15/2025 04/15/25 | Sold | $235,000 | -20.3% | $71 / Sq Ft |
| 04/02/2025 04/02/25 | Pending | -- | -- | -- |
| 01/23/2025 01/23/25 | Price Changed | $295,000 | -8.4% | $89 / Sq Ft |
| 12/03/2024 12/03/24 | Price Changed | $321,900 | -5.6% | $97 / Sq Ft |
| 11/13/2024 11/13/24 | Price Changed | $340,900 | -0.6% | $103 / Sq Ft |
| 09/07/2024 09/07/24 | For Sale | $342,900 | -- | $103 / Sq Ft |
Tax History Compared to Growth
Tax History
| Year | Tax Paid | Tax Assessment Tax Assessment Total Assessment is a certain percentage of the fair market value that is determined by local assessors to be the total taxable value of land and additions on the property. | Land | Improvement |
|---|---|---|---|---|
| 2024 | $3,599 | $100,950 | $20,070 | $80,880 |
| 2023 | $3,914 | $92,290 | $16,440 | $75,850 |
| 2022 | $3,958 | $92,290 | $16,440 | $75,850 |
| 2021 | $3,952 | $92,290 | $16,440 | $75,850 |
| 2020 | $3,756 | $78,210 | $13,930 | $64,280 |
| 2019 | $3,761 | $78,210 | $13,930 | $64,280 |
| 2018 | $3,345 | $69,370 | $15,630 | $53,740 |
| 2017 | $3,919 | $69,370 | $15,630 | $53,740 |
| 2016 | $3,893 | $69,370 | $15,630 | $53,740 |
| 2015 | $3,475 | $69,370 | $15,630 | $53,740 |
| 2014 | $3,526 | $69,370 | $15,630 | $53,740 |
| 2013 | $3,530 | $69,370 | $15,630 | $53,740 |
Agents Affiliated with this Home
-
Patrick Pellerite

Seller's Agent in 2025
Patrick Pellerite
Russell Real Estate Services
(440) 728-0943
1 in this area
78 Total Sales
-
Johnie Sams

Seller's Agent in 2025
Johnie Sams
CENTURY 21 Asa Cox Homes
(440) 639-0002
7 in this area
84 Total Sales
-
Asa Cox

Seller Co-Listing Agent in 2025
Asa Cox
CENTURY 21 Asa Cox Homes
(440) 622-3537
71 in this area
1,201 Total Sales
Map
Source: MLS Now
MLS Number: 5068981
APN: 16-C-067-E-00-008
- 7747 Ellington Place
- 3000 Steve Guard Ct
- 38813 Margaret Walsh Ct
- 7426 Duke Ct Unit A
- 7530 Mentor Ave
- 38440 Westminster Ln
- 2969 Gale Rd
- 38522 Courtland Dr
- 0 Lost Nation Rd
- 7935 Brentwood Rd
- 2405 Bunker Ln Unit F
- 8218 Westmoor Rd
- 8115 Stockbridge Rd
- 2401 Bunker Ln Unit B
- 8233 Midland Rd
- 8279 Westmoor Rd
- 2390 Lost Nation Rd
- 8250 Broadmoor Rd
- 7180 Reynolds Rd
- 3866 Kirtland Rd



