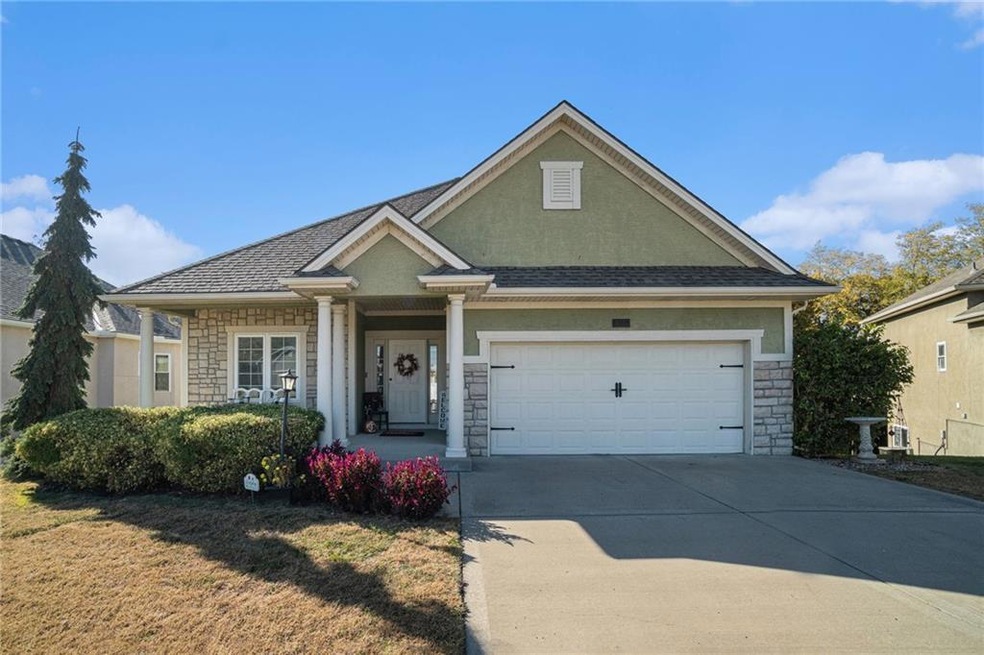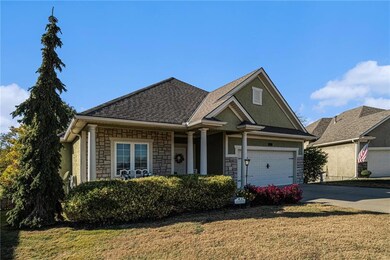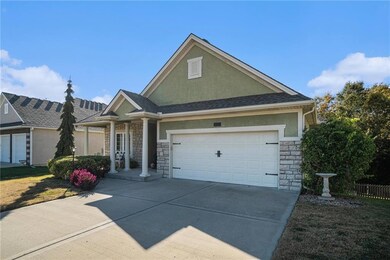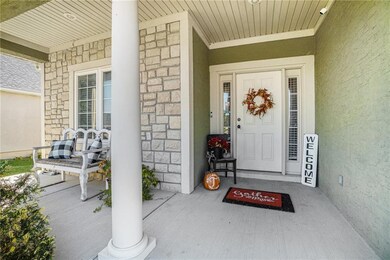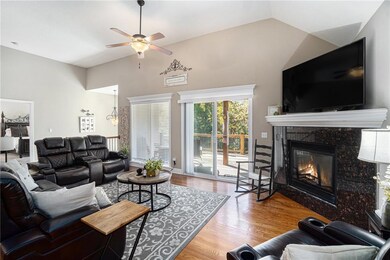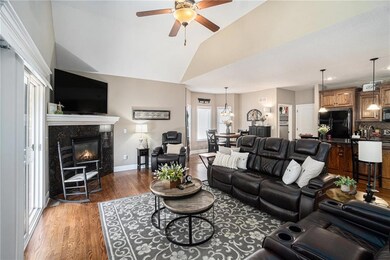
7152 N Quincy Ave Kansas City, MO 64119
Northland NeighborhoodHighlights
- Vaulted Ceiling
- Wood Flooring
- Whirlpool Bathtub
- Traditional Architecture
- Main Floor Primary Bedroom
- Community Pool
About This Home
As of December 2024Meticulously maintained and move-in ready 3 bedroom, 3 bathroom reverse 1.5 story home. greeted into an open entry with bedroom one on the right and full bathroom with shower/tub combo. Further into the main level opens to a large entertaining space with kitchen, living room, and dining space. Kitchen boasts large granite island, cook top, stove, microwave, dishwasher, & fridge. The living room has a vaulted ceiling and fireplace. Main level primary bedroom w, vaulted ceilings and en-suite. En-suite complete with large dual vanity, walk-in tiled shower, walk-in closet, & whirlpool soaking tub. Lower-level hosts third bedroom, 3rd full bathroom, family room, and ample storage space. Spacious fenced backyard with a patio and covered deck. The neighborhood has a swimming pool and walking trails.
Last Agent to Sell the Property
Generations Real Estate Partners
BHG Kansas City Homes Brokerage Phone: 816-410-6291

Home Details
Home Type
- Single Family
Est. Annual Taxes
- $5,864
Year Built
- Built in 2008
Lot Details
- 0.32 Acre Lot
- Wood Fence
- Paved or Partially Paved Lot
- Level Lot
- Many Trees
HOA Fees
- $58 Monthly HOA Fees
Parking
- 2 Car Attached Garage
- Front Facing Garage
- Garage Door Opener
Home Design
- Traditional Architecture
- Composition Roof
- Stucco
Interior Spaces
- Vaulted Ceiling
- Ceiling Fan
- Window Treatments
- Family Room
- Living Room with Fireplace
- Combination Kitchen and Dining Room
- Fire and Smoke Detector
Kitchen
- Open to Family Room
- Built-In Electric Oven
- Cooktop
- Dishwasher
- Kitchen Island
- Disposal
Flooring
- Wood
- Carpet
- Ceramic Tile
Bedrooms and Bathrooms
- 3 Bedrooms
- Primary Bedroom on Main
- Walk-In Closet
- 3 Full Bathrooms
- Double Vanity
- Whirlpool Bathtub
- Bathtub With Separate Shower Stall
Laundry
- Laundry Room
- Laundry on main level
- Washer
Finished Basement
- Walk-Out Basement
- Basement Fills Entire Space Under The House
Location
- City Lot
Schools
- Ravenwood Elementary School
- Winnetonka High School
Utilities
- Forced Air Heating and Cooling System
- Heat Pump System
Listing and Financial Details
- Assessor Parcel Number 14-416-00-08-010.00
- $0 special tax assessment
Community Details
Overview
- Charleston Harbor Subdivision
Recreation
- Community Pool
- Trails
Ownership History
Purchase Details
Home Financials for this Owner
Home Financials are based on the most recent Mortgage that was taken out on this home.Purchase Details
Home Financials for this Owner
Home Financials are based on the most recent Mortgage that was taken out on this home.Map
Similar Homes in Kansas City, MO
Home Values in the Area
Average Home Value in this Area
Purchase History
| Date | Type | Sale Price | Title Company |
|---|---|---|---|
| Warranty Deed | -- | Continental Title | |
| Warranty Deed | -- | Continental Title |
Mortgage History
| Date | Status | Loan Amount | Loan Type |
|---|---|---|---|
| Previous Owner | $285,048 | VA | |
| Previous Owner | $277,312 | VA | |
| Previous Owner | $273,745 | VA | |
| Previous Owner | $246,450 | Construction |
Property History
| Date | Event | Price | Change | Sq Ft Price |
|---|---|---|---|---|
| 12/16/2024 12/16/24 | Sold | -- | -- | -- |
| 10/28/2024 10/28/24 | Pending | -- | -- | -- |
| 10/28/2024 10/28/24 | Off Market | -- | -- | -- |
| 10/24/2024 10/24/24 | For Sale | $415,000 | +48.2% | $138 / Sq Ft |
| 02/28/2018 02/28/18 | Sold | -- | -- | -- |
| 01/12/2018 01/12/18 | Pending | -- | -- | -- |
| 11/16/2017 11/16/17 | Price Changed | $279,950 | -1.8% | -- |
| 10/24/2017 10/24/17 | Price Changed | $284,950 | -3.4% | -- |
| 09/27/2017 09/27/17 | For Sale | $295,000 | -- | -- |
Tax History
| Year | Tax Paid | Tax Assessment Tax Assessment Total Assessment is a certain percentage of the fair market value that is determined by local assessors to be the total taxable value of land and additions on the property. | Land | Improvement |
|---|---|---|---|---|
| 2024 | $5,916 | $73,440 | -- | -- |
| 2023 | $5,864 | $73,440 | $0 | $0 |
| 2022 | $5,023 | $60,120 | $0 | $0 |
| 2021 | $5,029 | $60,116 | $7,220 | $52,896 |
| 2020 | $4,553 | $50,350 | $0 | $0 |
| 2019 | $4,468 | $50,350 | $0 | $0 |
| 2018 | $4,174 | $44,940 | $0 | $0 |
| 2017 | $4,098 | $44,940 | $7,220 | $37,720 |
| 2016 | $4,098 | $44,940 | $7,220 | $37,720 |
| 2015 | $4,097 | $44,940 | $7,220 | $37,720 |
| 2014 | $3,987 | $43,090 | $5,700 | $37,390 |
Source: Heartland MLS
MLS Number: 2516463
APN: 14-416-00-08-010.00
- 7110 N Brighton Ave
- 7000 N Denver Ave
- 7300 N Cypress Ave
- 7220 N Kensington Ave
- 4510 NE 67th Terrace
- 5321 NE 67th Ct
- 4515 NE 67th Terrace
- 6700 N Charlston Dr
- 7001 N Norton Ave
- 6919 N Norton Ave
- 6912 N Norton Ave
- 6960 N Norton Ave
- 6854 N Norton Ave
- 6925 N Myrtle Ct
- 6912 N Myrtle Ct
- 6815 N Myrtle Ave
- 6812 N Myrtle Ave
- 6837 N Myrtle Ct
- 6918 N Myrtle Ct
- 6842 N Myrtle Ct
