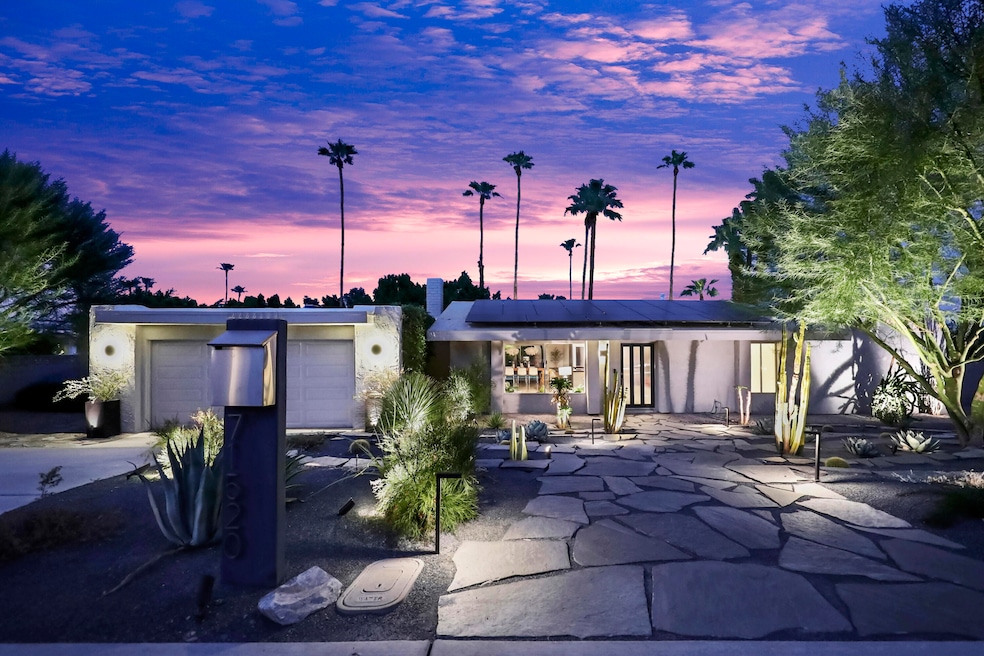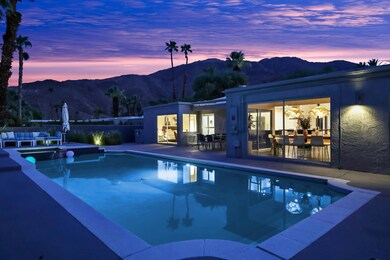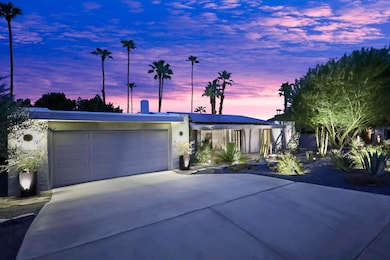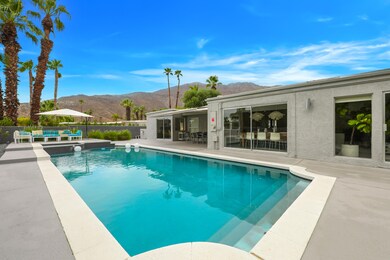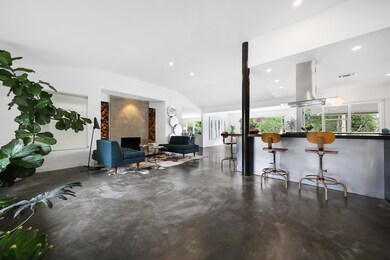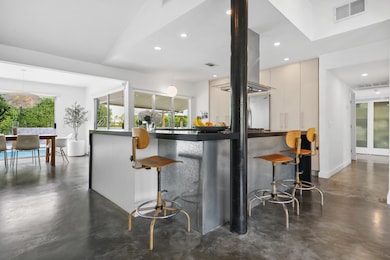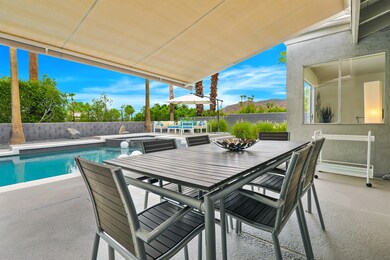
71520 Gardess Rd Rancho Mirage, CA 92270
Magnesia Falls Cove NeighborhoodEstimated payment $8,373/month
Highlights
- Heated In Ground Pool
- Open Floorplan
- Deck
- Updated Kitchen
- Mountain View
- Contemporary Architecture
About This Home
MODERN RENOVATED POOL HOME. Turn-Key Home possesses a great social vibe, perfect for entertaining! INCREDIBLE Mountain Views, true ''swimmer's pool'' within desirable Magnesia Falls Cove on the prime street at top of the Cove. Bright open floor-plan from kitchen island to large dining, living room, plus huge media den featuring a 2nd fireplace. Polished cement floors throughout accentuate the modern feel of all the many upgrades. Wall of glass across the dining area overlooks your own private resort style desert playground. Enjoy raised separate sitting conversation area around spa, large patio off kitchen glass slider with auto-awning for outdoor dining, and all accented by beautiful desert landscape lighting. Primary suite accesses pool through glass slider. Features private bath, walk-in shower with bench, plus walk-in closet. 3rd bedroom furnished as an office, perfect for remote working. Private 2 car garage with direct access, dual zone AC systems, laundry facilities and much more! 30 OWNED Solar Panel provides reduced energy costs. Perfect central Desert Location; nearby The River, Rancho Mirage's prime outdoor shopping, dining, and entertainment center. Just 12 miles from both Palm Springs and La Quinta, while El Paseo Shopping District, the desert's premier luxury shopping and dining destination, is less than 3 miles away! Ideal full-time residence or second home.
Home Details
Home Type
- Single Family
Est. Annual Taxes
- $7,015
Year Built
- Built in 1974
Lot Details
- 10,019 Sq Ft Lot
- Home has North and South Exposure
- Wood Fence
- Drip System Landscaping
- Premium Lot
- Paved or Partially Paved Lot
- Sprinklers on Timer
- Back and Front Yard
Property Views
- Mountain
- Pool
Home Design
- Contemporary Architecture
- Modern Architecture
- Turnkey
- Slab Foundation
- Tar and Gravel Roof
- Foam Roof
- Stucco Exterior
Interior Spaces
- 2,074 Sq Ft Home
- 2-Story Property
- Open Floorplan
- Vaulted Ceiling
- Recessed Lighting
- Gas Log Fireplace
- Stone Fireplace
- Awning
- Blinds
- Sliding Doors
- Family Room
- Living Room with Fireplace
- 2 Fireplaces
- Breakfast Room
- Dining Area
- Den with Fireplace
- Painted or Stained Flooring
Kitchen
- Updated Kitchen
- Breakfast Bar
- Gas Oven
- Gas Range
- Range Hood
- Recirculated Exhaust Fan
- Microwave
- Dishwasher
- Kitchen Island
- Quartz Countertops
- Disposal
Bedrooms and Bathrooms
- 3 Bedrooms
- Walk-In Closet
- Remodeled Bathroom
- Low Flow Toliet
- Secondary bathroom tub or shower combo
- Shower Only
- Shower Only in Secondary Bathroom
Laundry
- Laundry in Garage
- Dryer
- Washer
Parking
- 2 Car Direct Access Garage
- Garage Door Opener
- Driveway
Eco-Friendly Details
- Solar owned by seller
Pool
- Heated In Ground Pool
- Heated Spa
- In Ground Spa
- Gunite Pool
- Outdoor Pool
- Gunite Spa
- Waterfall Pool Feature
Outdoor Features
- Deck
- Concrete Porch or Patio
- Built-In Barbecue
Utilities
- Two cooling system units
- Forced Air Heating and Cooling System
- Heating System Uses Natural Gas
- Underground Utilities
- Property is located within a water district
- Gas Water Heater
- Central Water Heater
- Cable TV Available
Community Details
- Magnesia Falls Cove Subdivision
Listing and Financial Details
- Assessor Parcel Number 684372013
Map
Home Values in the Area
Average Home Value in this Area
Tax History
| Year | Tax Paid | Tax Assessment Tax Assessment Total Assessment is a certain percentage of the fair market value that is determined by local assessors to be the total taxable value of land and additions on the property. | Land | Improvement |
|---|---|---|---|---|
| 2023 | $7,015 | $473,431 | $142,025 | $331,406 |
| 2022 | $6,946 | $464,149 | $139,241 | $324,908 |
| 2021 | $6,796 | $455,049 | $136,511 | $318,538 |
| 2020 | $6,477 | $450,384 | $135,112 | $315,272 |
| 2019 | $6,382 | $441,554 | $132,463 | $309,091 |
| 2018 | $6,282 | $432,897 | $129,867 | $303,030 |
| 2017 | $6,195 | $424,410 | $127,321 | $297,089 |
| 2016 | $6,030 | $416,089 | $124,825 | $291,264 |
| 2015 | $5,822 | $409,841 | $122,951 | $286,890 |
| 2014 | $5,794 | $401,815 | $120,544 | $281,271 |
Property History
| Date | Event | Price | Change | Sq Ft Price |
|---|---|---|---|---|
| 04/24/2025 04/24/25 | For Sale | $1,398,000 | 0.0% | $674 / Sq Ft |
| 10/10/2024 10/10/24 | Rented | $7,480 | +10.0% | -- |
| 10/06/2024 10/06/24 | Under Contract | -- | -- | -- |
| 08/23/2024 08/23/24 | For Rent | $6,800 | 0.0% | -- |
| 04/22/2013 04/22/13 | Sold | $400,000 | -1.2% | $193 / Sq Ft |
| 04/02/2013 04/02/13 | Pending | -- | -- | -- |
| 03/08/2013 03/08/13 | For Sale | $405,000 | -- | $195 / Sq Ft |
Purchase History
| Date | Type | Sale Price | Title Company |
|---|---|---|---|
| Interfamily Deed Transfer | -- | Fidelity National Title Co | |
| Grant Deed | $400,000 | Equity Title Company | |
| Interfamily Deed Transfer | -- | None Available |
Mortgage History
| Date | Status | Loan Amount | Loan Type |
|---|---|---|---|
| Open | $280,500 | New Conventional | |
| Closed | $320,000 | New Conventional | |
| Previous Owner | $250,000 | Negative Amortization | |
| Previous Owner | $34,535 | Credit Line Revolving | |
| Previous Owner | $285,000 | Stand Alone First |
Similar Homes in the area
Source: Greater Palm Springs Multiple Listing Service
MLS Number: 219128994
APN: 684-372-013
- 71520 Gardess Rd
- 71521 Halgar Rd
- 71500 Gardess Rd
- 71519 Biskra Rd
- 71606 Biskra Rd
- 71430 Halgar Rd
- 71381 Gardess Rd
- 71370 Gardess Rd
- 71528 Estellita Dr
- 71433 Estellita Dr
- 71568 Tangier Rd
- 71407 Halgar Rd
- 71533 Tangier Rd
- 71710 Tunis Rd
- 71427 Estellita Dr
- 71525 Tangier Rd
- 42602 Rancho Mirage Ln
- 42503 Rancho Mirage Ln
- 42336 Dunes View Rd Unit 12
- 42278 Dunes View Rd Unit 28
