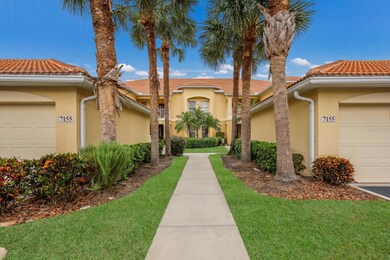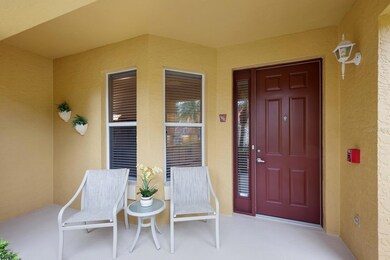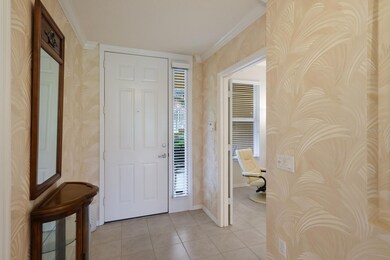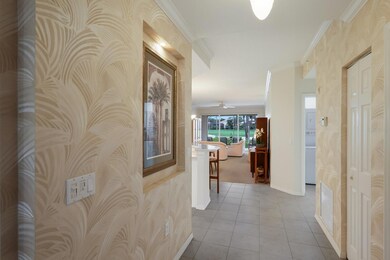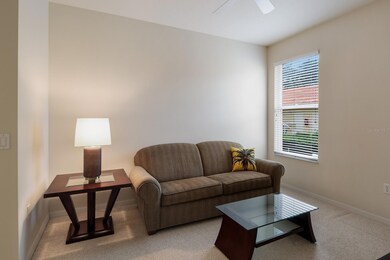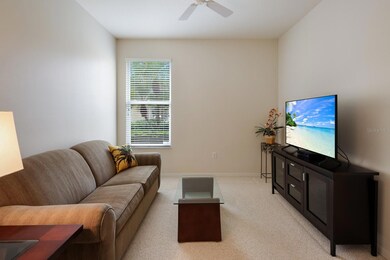
7155 Boca Grove Place Unit 102 Lakewood Ranch, FL 34202
Highlights
- On Golf Course
- Heated Spa
- Open Floorplan
- Robert Willis Elementary School Rated A-
- Gated Community
- Clubhouse
About This Home
As of February 2024Discover serene living at its best in Boca Grove... A hidden gem nestled behind the gates of the Lakewood Ranch Golf & Country Club. This FIRST-FLOOR condo, lovingly maintained by its original owners, is a testament to comfort and style. With 2 bedrooms & 2 baths, the layout is complimented by a great den/flex room with pocketing doors that can be used for a home office, hobby room or another cozy seating area! The open floor plan ensures a seamless flow throughout the living spaces, while the split bedrooms offer the privacy you desire. Some of the highlights include beautiful crown moldings, walk-In closets, tray ceiling, spacious baths, a freshly painted interior and a new washer & dryer. Through a wall of sliding doors, the refreshed lanai beckons you to unwind, featuring new screening, a new door & a fresh coat of paint. As you gaze out your windows, be captivated by lush landscaping & breathtaking views of the 7th fairway on the award-winning Arnold Palmer designed Legacy Golf Course...It truly is a haven for golf enthusiasts & nature lovers alike! It is being offered TURN-KEY FURNISHED, allowing you to pack your bags & just move right in! For your convenience, there is a 1 car detached garage boasting fantastic built-in cabinetry for additional storage. Centrally located within the community, this unit is just across from the Clubhouse, featuring a heated community pool & spa - a perfect spot to gather with friends & neighbors! Additionally, it's a mere 5 min drive to both Lakewood Ranch Main St. & Waterside Place where a plethora of shops, restaurants & year-round entertainment awaits! Enjoy ease of access to I75, medical facilities, A-Rated schools & our award-winning area beaches. Don't miss your chance to make this beauty your own!
Last Agent to Sell the Property
MICHAEL SAUNDERS & COMPANY Brokerage Phone: 941-907-9595 License #3254048 Listed on: 11/30/2023

Property Details
Home Type
- Condominium
Est. Annual Taxes
- $2,407
Year Built
- Built in 2000
Lot Details
- On Golf Course
- South Facing Home
- Mature Landscaping
- Landscaped with Trees
- Garden
HOA Fees
Parking
- 1 Car Garage
- Garage Door Opener
Home Design
- Slab Foundation
- Tile Roof
- Block Exterior
- Stucco
Interior Spaces
- 1,431 Sq Ft Home
- 2-Story Property
- Open Floorplan
- Crown Molding
- Tray Ceiling
- Ceiling Fan
- Sliding Doors
- Combination Dining and Living Room
- Den
- Inside Utility
- Golf Course Views
- Walk-Up Access
Kitchen
- Range<<rangeHoodToken>>
- <<microwave>>
- Dishwasher
- Solid Surface Countertops
- Disposal
Flooring
- Carpet
- Tile
Bedrooms and Bathrooms
- 2 Bedrooms
- Split Bedroom Floorplan
- Walk-In Closet
- 2 Full Bathrooms
Laundry
- Laundry Room
- Dryer
- Washer
Home Security
Eco-Friendly Details
- Reclaimed Water Irrigation System
Pool
- Heated Spa
- In Ground Spa
- Heated Pool
Outdoor Features
- Balcony
- Covered patio or porch
Schools
- Robert E Willis Elementary School
- Nolan Middle School
- Lakewood Ranch High School
Utilities
- Central Heating and Cooling System
- Underground Utilities
- Cable TV Available
Listing and Financial Details
- Visit Down Payment Resource Website
- Assessor Parcel Number 588467359
- $965 per year additional tax assessments
Community Details
Overview
- Association fees include cable TV, pool, escrow reserves fund, internet, maintenance structure, ground maintenance, pest control, sewer, trash, water
- Ami / Lynn Mahoney Association, Phone Number (941) 359-1134
- Built by Homes By Towne
- Boca Grove Subdivision, Bristol Floorplan
- On-Site Maintenance
- The community has rules related to deed restrictions, vehicle restrictions
Amenities
- Clubhouse
Recreation
- Community Pool
- Community Spa
Pet Policy
- Pets up to 35 lbs
- 2 Pets Allowed
Security
- Gated Community
- Fire and Smoke Detector
Ownership History
Purchase Details
Home Financials for this Owner
Home Financials are based on the most recent Mortgage that was taken out on this home.Purchase Details
Purchase Details
Purchase Details
Similar Homes in Lakewood Ranch, FL
Home Values in the Area
Average Home Value in this Area
Purchase History
| Date | Type | Sale Price | Title Company |
|---|---|---|---|
| Warranty Deed | $360,000 | None Listed On Document | |
| Interfamily Deed Transfer | -- | Attorney | |
| Quit Claim Deed | -- | -- | |
| Quit Claim Deed | -- | -- |
Mortgage History
| Date | Status | Loan Amount | Loan Type |
|---|---|---|---|
| Open | $270,000 | New Conventional |
Property History
| Date | Event | Price | Change | Sq Ft Price |
|---|---|---|---|---|
| 06/16/2025 06/16/25 | Pending | -- | -- | -- |
| 06/15/2025 06/15/25 | For Sale | $335,000 | 0.0% | $234 / Sq Ft |
| 06/12/2025 06/12/25 | Pending | -- | -- | -- |
| 06/04/2025 06/04/25 | For Sale | $335,000 | 0.0% | $234 / Sq Ft |
| 04/21/2025 04/21/25 | Off Market | $335,000 | -- | -- |
| 04/16/2025 04/16/25 | For Sale | $335,000 | -6.9% | $234 / Sq Ft |
| 02/20/2024 02/20/24 | Sold | $360,000 | -4.0% | $252 / Sq Ft |
| 01/19/2024 01/19/24 | Pending | -- | -- | -- |
| 01/15/2024 01/15/24 | Price Changed | $375,000 | -3.6% | $262 / Sq Ft |
| 12/11/2023 12/11/23 | Price Changed | $389,000 | -4.0% | $272 / Sq Ft |
| 11/30/2023 11/30/23 | For Sale | $405,000 | -- | $283 / Sq Ft |
Tax History Compared to Growth
Tax History
| Year | Tax Paid | Tax Assessment Tax Assessment Total Assessment is a certain percentage of the fair market value that is determined by local assessors to be the total taxable value of land and additions on the property. | Land | Improvement |
|---|---|---|---|---|
| 2024 | $2,440 | $314,500 | -- | $314,500 |
| 2023 | $2,440 | $145,245 | $0 | $0 |
| 2022 | $2,407 | $141,015 | $0 | $0 |
| 2021 | $2,262 | $136,908 | $0 | $0 |
| 2020 | $2,310 | $135,018 | $0 | $0 |
| 2019 | $2,313 | $131,982 | $0 | $0 |
| 2018 | $2,418 | $129,521 | $0 | $0 |
| 2017 | $2,148 | $126,857 | $0 | $0 |
| 2016 | $2,215 | $124,248 | $0 | $0 |
| 2015 | $2,308 | $123,384 | $0 | $0 |
| 2014 | $2,308 | $122,405 | $0 | $0 |
| 2013 | $2,270 | $120,596 | $0 | $0 |
Agents Affiliated with this Home
-
Andree Huffine

Seller's Agent in 2025
Andree Huffine
COLDWELL BANKER REALTY
(941) 232-4053
9 in this area
87 Total Sales
-
Barbara A Milian, P.A.

Buyer's Agent in 2025
Barbara A Milian, P.A.
Michael Saunders
(941) 504-0660
57 in this area
107 Total Sales
-
Laura Navratil

Seller's Agent in 2024
Laura Navratil
Michael Saunders
(941) 806-7436
45 in this area
85 Total Sales
-
Tim Carney

Seller Co-Listing Agent in 2024
Tim Carney
Michael Saunders
(941) 993-5025
16 in this area
40 Total Sales
Map
Source: Stellar MLS
MLS Number: A4590990
APN: 5884-6735-9
- 7155 Boca Grove Place Unit 202
- 7179 Boca Grove Place Unit 202
- 7115 Boca Grove Place Unit 204
- 8414 Wethersfield Run Unit 102
- 8422 Wethersfield Run Unit 103
- 8310 Tartan Fields Cir
- 7141 Whitemarsh Cir
- 7039 Woodmore Terrace
- 7041 Beechmont Terrace
- 7011 Woodmore Terrace
- 7032 Old Tabby Cir
- 7004 Old Tabby Cir
- 8261 Miramar Way Unit 202
- 6959 Westchester Cir
- 8133 Miramar Way Unit 201C
- 1201 Blue Shell Loop
- 6919 Winners Cir
- 8115 Miramar Way Unit 202
- 6919 Westchester Cir
- 7771 Polo Club Ln

