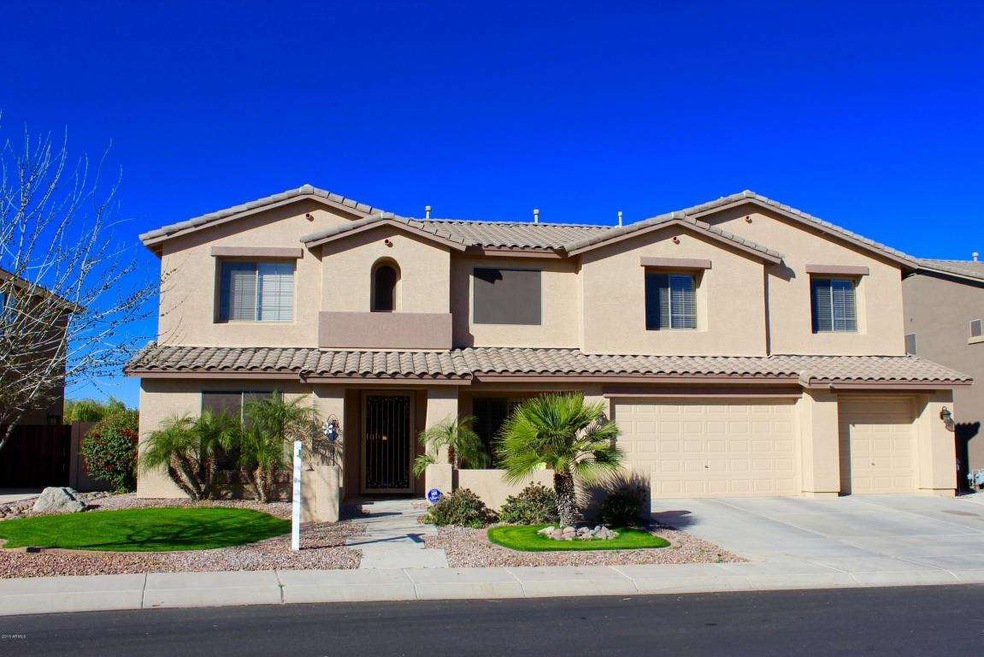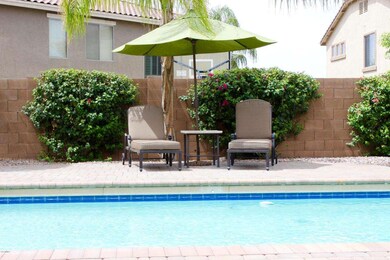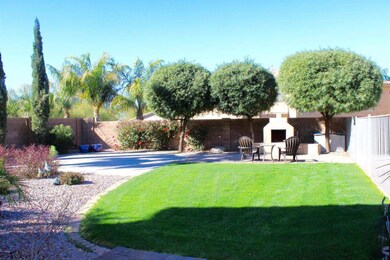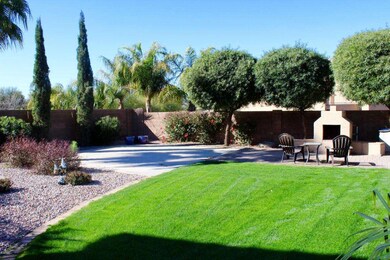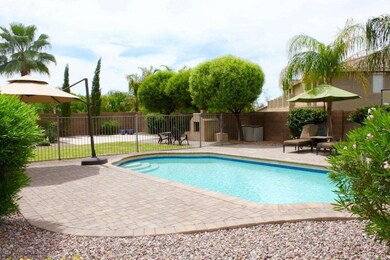
7156 S Forest Ave Gilbert, AZ 85298
Seville NeighborhoodHighlights
- Golf Course Community
- Fitness Center
- RV Gated
- Riggs Elementary School Rated A
- Play Pool
- Mountain View
About This Home
As of April 2016Welcome to Seville Golf & Country Club, where the lifestyle will impact you as much as the homes. What better way to start living the dream then calling this fabulous property, HOME! Meticulously maintained, enhanced with upgrades and a versatile floor plan to accommodate & enhance a large family or those who just want it all. The interior boasts a spacious & open main living area with kitchen, family room and casual dining area together. Separate Dining, Living & Den, a second Master/Guest Suite with it's own living area. Upstairs you'll find a luxurious Master Suite with his & her's closets, 3 additional large bedrooms, spectacularTheater/Game room with surround sound! The backyard is all about your new lifestyle as well. Mountain Views, Multiple seating areas, Refreshing Pool,Outdoor F
Last Agent to Sell the Property
West USA Realty License #SA032750000 Listed on: 02/12/2016

Home Details
Home Type
- Single Family
Est. Annual Taxes
- $2,918
Year Built
- Built in 2005
Lot Details
- 0.25 Acre Lot
- Block Wall Fence
- Misting System
- Front and Back Yard Sprinklers
- Sprinklers on Timer
- Grass Covered Lot
HOA Fees
- $67 Monthly HOA Fees
Parking
- 3 Car Direct Access Garage
- Garage Door Opener
- RV Gated
Home Design
- Wood Frame Construction
- Tile Roof
- Stucco
Interior Spaces
- 4,182 Sq Ft Home
- 2-Story Property
- Vaulted Ceiling
- Ceiling Fan
- Gas Fireplace
- Double Pane Windows
- Solar Screens
- Family Room with Fireplace
- 2 Fireplaces
- Mountain Views
- Security System Leased
Kitchen
- Eat-In Kitchen
- Breakfast Bar
- Gas Cooktop
- Built-In Microwave
- Kitchen Island
- Granite Countertops
Flooring
- Carpet
- Tile
Bedrooms and Bathrooms
- 5 Bedrooms
- Primary Bathroom is a Full Bathroom
- 4 Bathrooms
- Dual Vanity Sinks in Primary Bathroom
- Bathtub With Separate Shower Stall
Pool
- Play Pool
- Fence Around Pool
Outdoor Features
- Covered patio or porch
- Outdoor Fireplace
- Built-In Barbecue
- Playground
Schools
- Riggs Elementary School
- Dr Camille Casteel High Middle School
- Dr Camille Casteel High School
Utilities
- Refrigerated Cooling System
- Zoned Heating
- Heating System Uses Natural Gas
- Water Softener
- High Speed Internet
- Cable TV Available
Listing and Financial Details
- Tax Lot 25
- Assessor Parcel Number 313-04-612
Community Details
Overview
- Association fees include ground maintenance
- Aam, Llc Association, Phone Number (602) 957-9191
- Built by Shea Homes
- Seville Parcel 21 Subdivision
Amenities
- Clubhouse
- Recreation Room
Recreation
- Golf Course Community
- Tennis Courts
- Community Playground
- Fitness Center
- Heated Community Pool
- Community Spa
- Bike Trail
Ownership History
Purchase Details
Home Financials for this Owner
Home Financials are based on the most recent Mortgage that was taken out on this home.Purchase Details
Purchase Details
Home Financials for this Owner
Home Financials are based on the most recent Mortgage that was taken out on this home.Purchase Details
Home Financials for this Owner
Home Financials are based on the most recent Mortgage that was taken out on this home.Similar Homes in Gilbert, AZ
Home Values in the Area
Average Home Value in this Area
Purchase History
| Date | Type | Sale Price | Title Company |
|---|---|---|---|
| Warranty Deed | $445,000 | Security Title Agency Inc | |
| Cash Sale Deed | $305,000 | American Title Service Agenc | |
| Interfamily Deed Transfer | -- | Lawyers Title Insurance Corp | |
| Warranty Deed | $385,966 | First American Title Ins Co | |
| Warranty Deed | -- | First American Title Ins Co |
Mortgage History
| Date | Status | Loan Amount | Loan Type |
|---|---|---|---|
| Open | $367,000 | New Conventional | |
| Closed | $34,500 | Unknown | |
| Closed | $333,750 | New Conventional | |
| Previous Owner | $25,000 | Credit Line Revolving | |
| Previous Owner | $335,000 | New Conventional | |
| Previous Owner | $45,000 | New Conventional | |
| Previous Owner | $237,000 | Purchase Money Mortgage |
Property History
| Date | Event | Price | Change | Sq Ft Price |
|---|---|---|---|---|
| 06/26/2025 06/26/25 | Price Changed | $850,000 | -2.9% | $203 / Sq Ft |
| 06/12/2025 06/12/25 | For Sale | $875,000 | +96.6% | $209 / Sq Ft |
| 04/11/2016 04/11/16 | Sold | $445,000 | -1.1% | $106 / Sq Ft |
| 02/24/2016 02/24/16 | Pending | -- | -- | -- |
| 02/12/2016 02/12/16 | For Sale | $449,900 | -- | $108 / Sq Ft |
Tax History Compared to Growth
Tax History
| Year | Tax Paid | Tax Assessment Tax Assessment Total Assessment is a certain percentage of the fair market value that is determined by local assessors to be the total taxable value of land and additions on the property. | Land | Improvement |
|---|---|---|---|---|
| 2025 | $3,776 | $46,771 | -- | -- |
| 2024 | $3,680 | $44,544 | -- | -- |
| 2023 | $3,680 | $63,630 | $12,720 | $50,910 |
| 2022 | $3,535 | $48,010 | $9,600 | $38,410 |
| 2021 | $3,643 | $45,350 | $9,070 | $36,280 |
| 2020 | $3,614 | $42,920 | $8,580 | $34,340 |
| 2019 | $3,467 | $39,480 | $7,890 | $31,590 |
| 2018 | $3,350 | $37,160 | $7,430 | $29,730 |
| 2017 | $3,127 | $37,530 | $7,500 | $30,030 |
| 2016 | $3,019 | $37,330 | $7,460 | $29,870 |
| 2015 | $2,918 | $36,060 | $7,210 | $28,850 |
Agents Affiliated with this Home
-
Gordon Hageman

Seller's Agent in 2025
Gordon Hageman
Real Broker
(480) 498-3334
37 in this area
137 Total Sales
-
Todd Lober

Seller's Agent in 2016
Todd Lober
West USA Realty
(480) 363-6738
5 in this area
56 Total Sales
-
Jennifer Thatcher

Buyer's Agent in 2016
Jennifer Thatcher
HomeSmart
(602) 628-1229
45 Total Sales
Map
Source: Arizona Regional Multiple Listing Service (ARMLS)
MLS Number: 5397703
APN: 313-04-612
- 3950 E Augusta Ave
- 3746 E Vallejo Dr
- 7482 S Mccormick Way
- 7169 S Dodane Ct
- 4227 E Ravenswood Dr
- 3395 E Lafayette Ave
- 3376 E Lafayette Ave
- 7339 S 169th Way
- 3410 E Vallejo Ct
- 4241 E Andre Ave
- 7172 S Sinova Ct
- 6706 S Jacqueline Way
- 3890 E Andalusia Ave
- 25232 S Pyrenees Ct
- 26619 S 169th Place
- 26655 S 169th Place
- 26643 S 169th Place
- 26631 S 169th Place
- 6648 S Lyon Dr
- 25722 S 179th St
