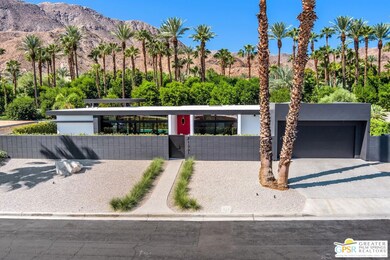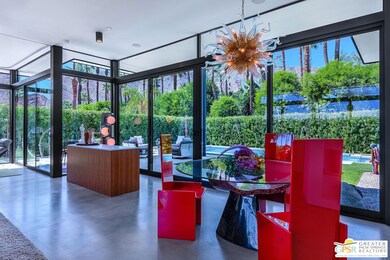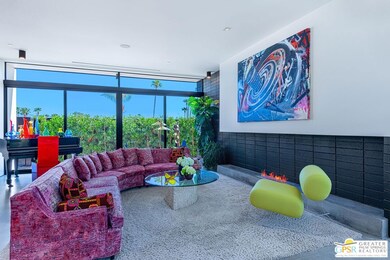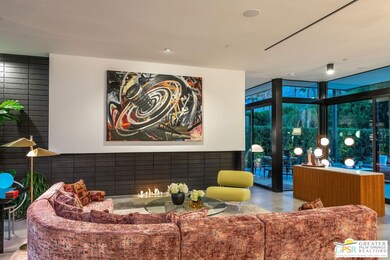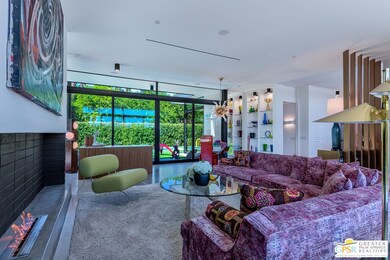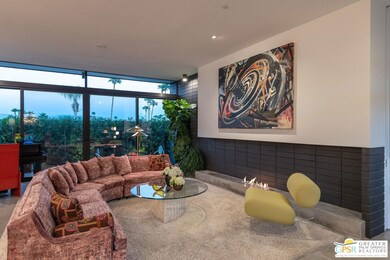
71561 Gardess Rd Rancho Mirage, CA 92270
Magnesia Falls Cove NeighborhoodHighlights
- In Ground Pool
- Mountain View
- Living Room with Fireplace
- Gourmet Kitchen
- Contemporary Architecture
- High Ceiling
About This Home
As of April 2025Welcome to 71561 Gardess, a stunning architectural masterpiece designed and built by the renowned Thomas Troy Home. This exquisite residence is part of a legacy of architecturally significant properties that showcase timeless, clean lines and sophisticated design, nestled in the heart of Rancho Mirage. Spanning 2,460 square feet, this exceptional home features three spacious bedrooms and three and a half luxurious baths, providing ample space for relaxation and entertaining. The polished concrete floors add a modern touch, seamlessly blending style with functionality. Culinary enthusiasts will appreciate the well-appointed kitchen, complemented by a convenient butler's kitchen, perfect for seamless hosting and meal prep. The open floor plan with 10 foot ceilings invites natural light to flow throughout the living spaces, enhancing the home's inviting ambiance. Step outside to your own private oasis, complete with a sparkling pool and spa, where you can soak in the breathtaking mountain views that surround the property. Backing up to the manicured Sensei resort, this home offers both tranquility and proximity to world-class amenities. Situated in central Rancho Mirage's Magnesia Falls, you'll be just moments away from the vibrant shopping and dining options of El Paseo, making this location as desirable as the home itself. Don't miss the opportunity to own a piece of architectural excellence at 71561 Gardess where modern luxury and timeless design meet stunning natural beauty.
Last Agent to Sell the Property
Bennion Deville Homes License #1726623T Listed on: 10/21/2024

Last Buyer's Agent
Robyn Greenspan
Desert Sands Realty License #01372249
Home Details
Home Type
- Single Family
Est. Annual Taxes
- $12,928
Year Built
- Built in 2021
Lot Details
- 10,019 Sq Ft Lot
- North Facing Home
- Block Wall Fence
- Drip System Landscaping
- Sprinklers Throughout Yard
- Property is zoned ESF
Parking
- 2 Car Attached Garage
- 2 Open Parking Spaces
Property Views
- Mountain
- Valley
- Pool
Home Design
- Contemporary Architecture
- Slab Foundation
- Foam Roof
- Stucco
Interior Spaces
- 2,460 Sq Ft Home
- 1-Story Property
- Built-In Features
- High Ceiling
- Double Pane Windows
- Drapes & Rods
- Entryway
- Great Room
- Living Room with Fireplace
- 2 Fireplaces
- Dining Area
- Concrete Flooring
Kitchen
- Gourmet Kitchen
- Breakfast Bar
- Oven
- Gas and Electric Range
- Microwave
- Freezer
- Dishwasher
- Kitchen Island
- Quartz Countertops
- Disposal
Bedrooms and Bathrooms
- 3 Bedrooms
- Walk-In Closet
- Powder Room
- Double Vanity
- Bathtub with Shower
Laundry
- Laundry Room
- Dryer
- Washer
Home Security
- Carbon Monoxide Detectors
- Fire and Smoke Detector
Pool
- In Ground Pool
- Heated Spa
Outdoor Features
- Fire Pit
Utilities
- Forced Air Heating and Cooling System
- Underground Utilities
- Property is located within a water district
- Hot Water Circulator
- Water Heater
Community Details
- No Home Owners Association
Listing and Financial Details
- Assessor Parcel Number 684-373-004
Ownership History
Purchase Details
Home Financials for this Owner
Home Financials are based on the most recent Mortgage that was taken out on this home.Purchase Details
Purchase Details
Home Financials for this Owner
Home Financials are based on the most recent Mortgage that was taken out on this home.Purchase Details
Home Financials for this Owner
Home Financials are based on the most recent Mortgage that was taken out on this home.Purchase Details
Purchase Details
Purchase Details
Purchase Details
Purchase Details
Purchase Details
Home Financials for this Owner
Home Financials are based on the most recent Mortgage that was taken out on this home.Purchase Details
Home Financials for this Owner
Home Financials are based on the most recent Mortgage that was taken out on this home.Purchase Details
Similar Homes in Rancho Mirage, CA
Home Values in the Area
Average Home Value in this Area
Purchase History
| Date | Type | Sale Price | Title Company |
|---|---|---|---|
| Grant Deed | $2,400,000 | Orange Coast Title | |
| Deed | -- | Koch Helene P Dreyer | |
| Grant Deed | -- | None Available | |
| Grant Deed | -- | None Available | |
| Interfamily Deed Transfer | -- | Orange Coast Title Company | |
| Grant Deed | $325,000 | Orange Coast Title Company | |
| Grant Deed | $103,000 | Ticor Title Company Of Ca | |
| Trustee Deed | $145,792 | None Available | |
| Interfamily Deed Transfer | -- | Accommodation | |
| Grant Deed | $320,000 | Southland Title | |
| Interfamily Deed Transfer | -- | Old Republic Title Company | |
| Quit Claim Deed | -- | -- |
Mortgage History
| Date | Status | Loan Amount | Loan Type |
|---|---|---|---|
| Previous Owner | $675,000 | New Conventional | |
| Previous Owner | $675,000 | No Value Available | |
| Previous Owner | $625,000 | Construction | |
| Previous Owner | $100,000 | Credit Line Revolving | |
| Previous Owner | $256,000 | Purchase Money Mortgage | |
| Previous Owner | $100,000 | Purchase Money Mortgage | |
| Closed | $64,000 | No Value Available |
Property History
| Date | Event | Price | Change | Sq Ft Price |
|---|---|---|---|---|
| 04/07/2025 04/07/25 | Sold | $2,400,000 | -5.8% | $976 / Sq Ft |
| 02/21/2025 02/21/25 | Pending | -- | -- | -- |
| 10/21/2024 10/21/24 | For Sale | $2,549,000 | +684.3% | $1,036 / Sq Ft |
| 01/27/2020 01/27/20 | Sold | $325,000 | -15.6% | $201 / Sq Ft |
| 01/16/2020 01/16/20 | Pending | -- | -- | -- |
| 08/28/2019 08/28/19 | For Sale | $385,000 | -- | $238 / Sq Ft |
Tax History Compared to Growth
Tax History
| Year | Tax Paid | Tax Assessment Tax Assessment Total Assessment is a certain percentage of the fair market value that is determined by local assessors to be the total taxable value of land and additions on the property. | Land | Improvement |
|---|---|---|---|---|
| 2025 | $12,928 | $1,611,301 | $348,463 | $1,262,838 |
| 2023 | $12,928 | $941,834 | $334,933 | $606,901 |
| 2022 | $12,831 | $923,367 | $328,366 | $595,001 |
| 2021 | $7,614 | $518,367 | $328,367 | $190,000 |
| 2020 | $2,266 | $118,289 | $118,289 | $0 |
| 2019 | $2,245 | $115,970 | $115,970 | $0 |
| 2018 | $2,224 | $113,697 | $113,697 | $0 |
| 2017 | $2,199 | $111,468 | $111,468 | $0 |
| 2016 | $2,158 | $109,283 | $109,283 | $0 |
| 2015 | $2,094 | $107,643 | $107,643 | $0 |
| 2014 | $2,095 | $105,536 | $105,536 | $0 |
Agents Affiliated with this Home
-
Patrick Jordan

Seller's Agent in 2025
Patrick Jordan
Bennion Deville Homes
(760) 325-9091
1 in this area
284 Total Sales
-
R
Buyer's Agent in 2025
Robyn Greenspan
Desert Sands Realty
-
Jack Kendall

Seller's Agent in 2020
Jack Kendall
HomeSmart
(760) 272-6497
1 in this area
10 Total Sales
Map
Source: The MLS
MLS Number: 24-443553
APN: 684-373-004
- 71521 Halgar Rd
- 71606 Biskra Rd
- 71430 Halgar Rd
- 71370 Gardess Rd
- 71433 Estellita Dr
- 71533 Tangier Rd
- 42602 Rancho Mirage Ln
- 71489 Mirage Rd
- 42336 Dunes View Rd Unit 12
- 42278 Dunes View Rd Unit 28
- 0 Hwy 111 & Magnesia Falls Dr Unit 219123774DA
- 0 Sahara Rd Unit 219122415DA
- 0 44th Ave
- 71945 Eleanora Ln
- 71861 Eleanora Ln
- 41615 Morningside Ct
- 72400 Cactus Dr
- 17 Toledo Dr
- 26 Majorca Dr
- 56 White Sun Way

