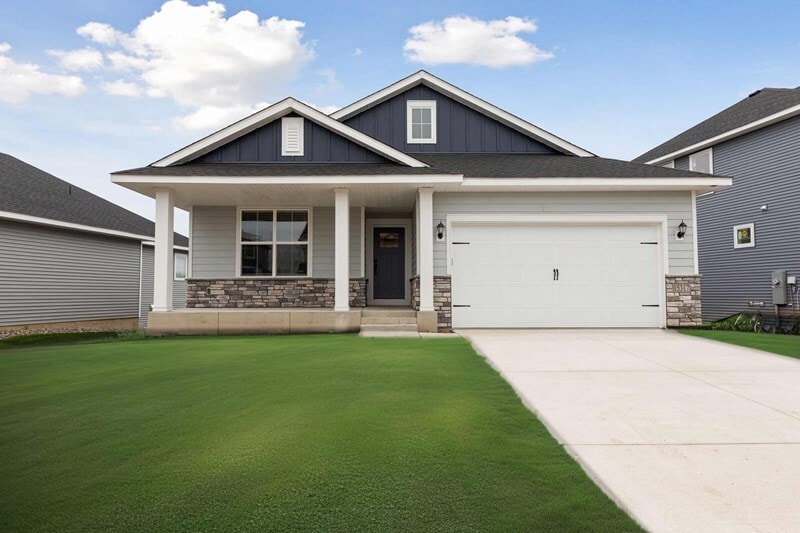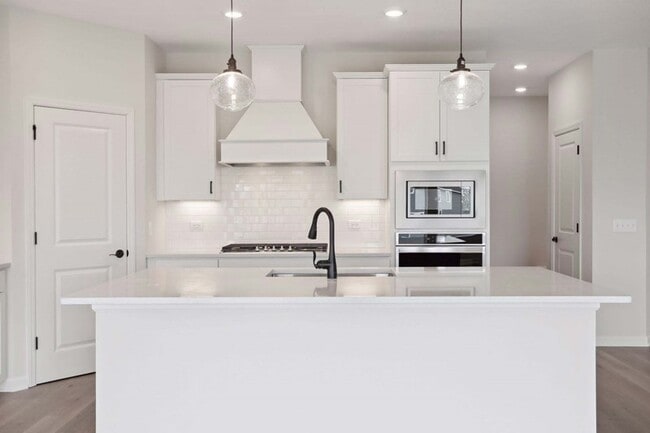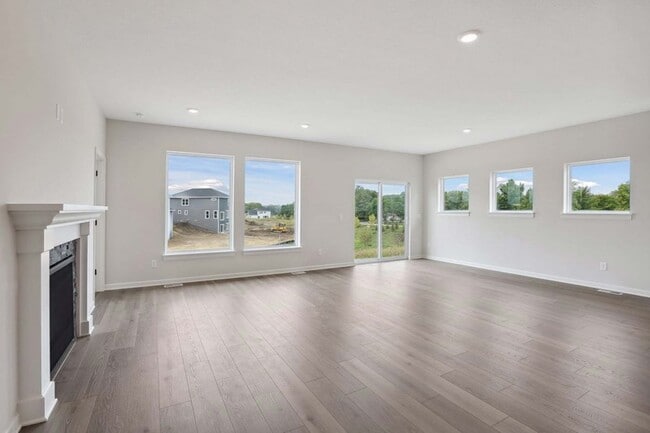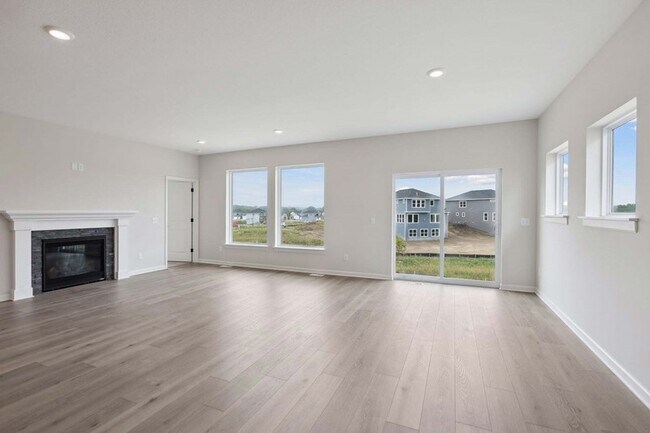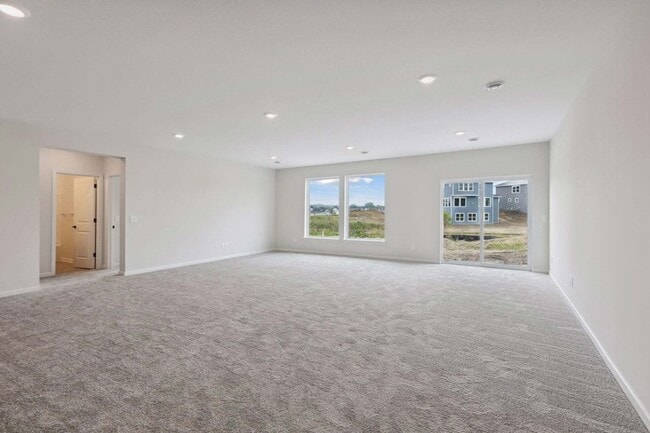
NEW CONSTRUCTION
BUILDER INCENTIVES
Estimated payment starting at $3,085/month
Total Views
77
3
Beds
2
Baths
1,713
Sq Ft
$288
Price per Sq Ft
Highlights
- Golf Course Community
- New Construction
- No HOA
- Rogers Middle School Rated 9+
- Views Throughout Community
- Park
About This Floor Plan
This home is located at Mille Lacs Plan, Otsego, MN 55301 and is currently priced at $493,990, approximately $288 per square foot. Mille Lacs Plan is a home located in Wright County with nearby schools including Otsego Elementary School, Rogers Middle School, and Rogers Senior High School.
Builder Incentives
2.99% in the First Year on Select Move-In Ready Homes in Minneapolis*. Offer valid August, 5, 2025 to November, 26, 2025.
Up to $40,000 in savings*. Offer valid October, 1, 2025 to January, 1, 2026.
Sales Office
Hours
| Monday |
11:00 AM - 6:00 PM
|
Appointment Only |
| Tuesday |
11:00 AM - 6:00 PM
|
Appointment Only |
| Wednesday |
Closed
|
|
| Thursday |
Closed
|
|
| Friday |
11:00 AM - 6:00 PM
|
Appointment Only |
| Saturday |
11:00 AM - 6:00 PM
|
Appointment Only |
| Sunday |
12:00 PM - 6:00 PM
|
Appointment Only |
Sales Team
Jesse Zachay
Office Address
7157 Large Ave NE
Otsego, MN 55301
Driving Directions
Home Details
Home Type
- Single Family
HOA Fees
- No Home Owners Association
Parking
- 3 Car Garage
Home Design
- New Construction
Interior Spaces
- 1-Story Property
Bedrooms and Bathrooms
- 3 Bedrooms
- 2 Full Bathrooms
Community Details
Overview
- Views Throughout Community
Recreation
- Golf Course Community
- Park
Map
Other Plans in Prairie Crossing - The Estates Collection
About the Builder
Founded in 1976 in Houston, Texas, David Weekley Homes has grown to become one of the largest privately held home builders in America, spanning across 13 states and 19 markets. They're passionate about delighting their Customers, building exceptional homes, caring for their Team, and making a difference in the communities in which they live and work.
Nearby Homes
- Prairie Crossing - The Estates Collection
- Prairie Crossing - The Reserve Collection
- 7157 Large Ave NE
- Prairie Crossing
- Northwater - Express Premier
- 12018 71st St NE
- 12307 71st Ct NE
- Hunter Hills - Venture Collection
- 7996 Marquette Ct NE
- 7948 Marquette Ct NE
- Hunter Hills - Discovery Collection
- Prairie Pointe - Tradition
- 7972 Marquette Ct NE
- Prairie Pointe - Express Premier
- 8006 Marquette Ave NE
- 8362 Lander Ave NE
- 7386 Kahl Cir NE
- 595x La Beaux Ave NE
- 5953 Labeaux Ave NE
- 7357 Kahl Cir NE
