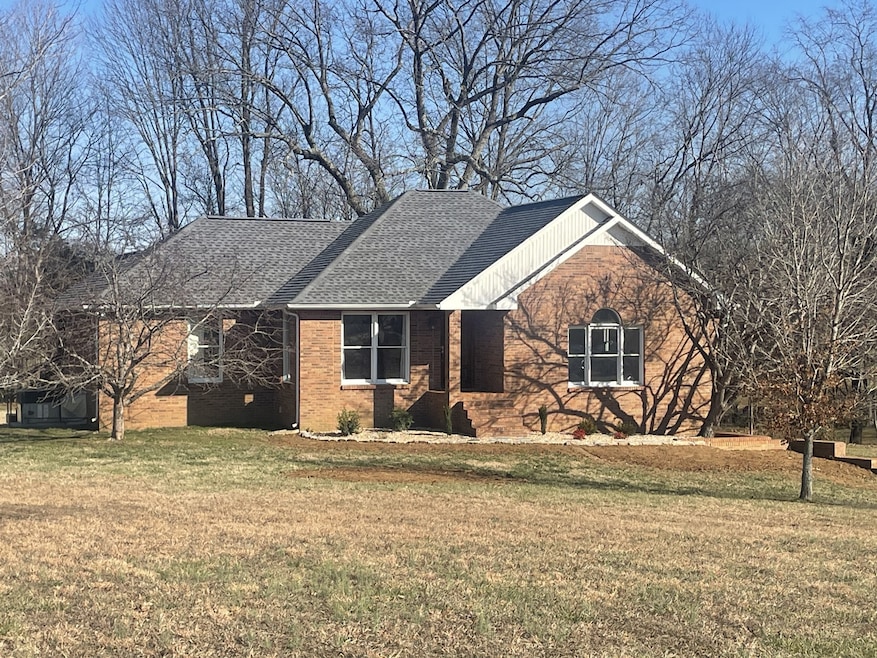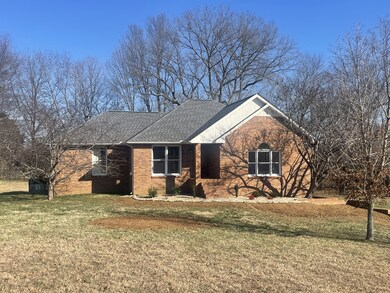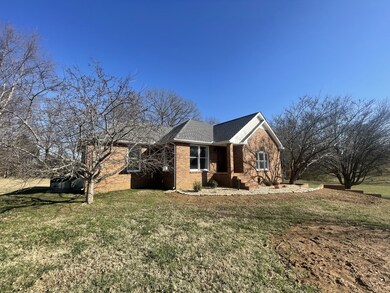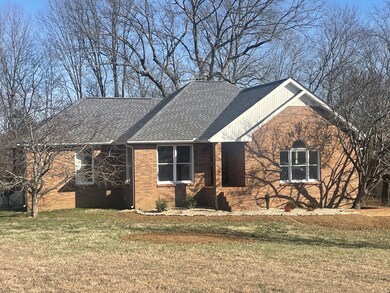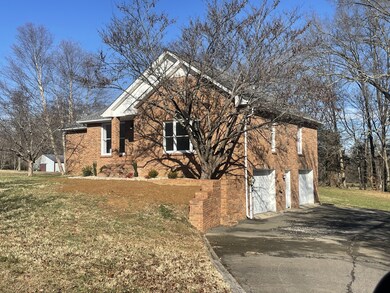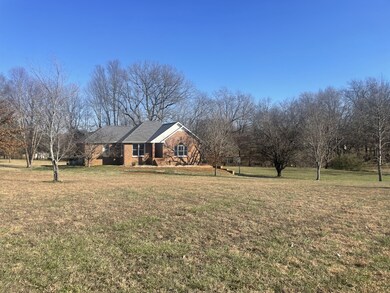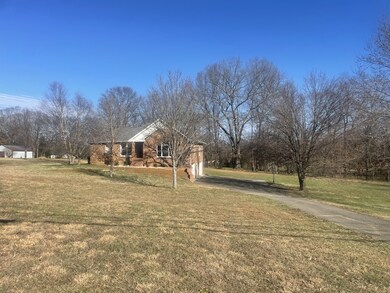
7158 Highway 41a Pleasant View, TN 37146
Coopertown NeighborhoodHighlights
- Deck
- No HOA
- Walk-In Closet
- Separate Formal Living Room
- 2 Car Attached Garage
- Cooling Available
About This Home
As of February 2025All brick ranch style over full basement situated on a beautiful 1.65 ac tract offering easy access to I24 or 41A for a simple commute to Nashville or Clarksvillle. Wonderful all brick design with one year old roof, gas heat, gas fireplace in lower level den, two car garage, multi level back deck and loads of room for children or pets in the rear yard. Easy access to schools and shopping.
Last Agent to Sell the Property
Benchmark Realty, LLC Brokerage Phone: 6155335865 License #230876 Listed on: 01/02/2025

Home Details
Home Type
- Single Family
Est. Annual Taxes
- $1,408
Year Built
- Built in 1996
Lot Details
- 1.65 Acre Lot
- Lot Has A Rolling Slope
Parking
- 2 Car Attached Garage
- Basement Garage
Home Design
- Brick Exterior Construction
- Combination Foundation
- Asphalt Roof
Interior Spaces
- Property has 2 Levels
- Gas Fireplace
- Separate Formal Living Room
- Recreation Room with Fireplace
- Microwave
Flooring
- Carpet
- Tile
Bedrooms and Bathrooms
- 3 Main Level Bedrooms
- Walk-In Closet
- 3 Full Bathrooms
Outdoor Features
- Deck
Schools
- Coopertown Elementary School
- Coopertown Middle School
- Springfield High School
Utilities
- Cooling Available
- Heating System Uses Natural Gas
- Septic Tank
- High Speed Internet
Community Details
- No Home Owners Association
Listing and Financial Details
- Assessor Parcel Number 118 01700 000
Ownership History
Purchase Details
Home Financials for this Owner
Home Financials are based on the most recent Mortgage that was taken out on this home.Purchase Details
Home Financials for this Owner
Home Financials are based on the most recent Mortgage that was taken out on this home.Purchase Details
Home Financials for this Owner
Home Financials are based on the most recent Mortgage that was taken out on this home.Purchase Details
Home Financials for this Owner
Home Financials are based on the most recent Mortgage that was taken out on this home.Purchase Details
Similar Homes in Pleasant View, TN
Home Values in the Area
Average Home Value in this Area
Purchase History
| Date | Type | Sale Price | Title Company |
|---|---|---|---|
| Warranty Deed | $391,000 | Warranty Title | |
| Warranty Deed | $391,000 | Warranty Title | |
| Interfamily Deed Transfer | -- | Freedom Title Services Llc | |
| Warranty Deed | $250,000 | Freedom Title Services Llc | |
| Deed | $175,000 | -- | |
| Warranty Deed | $8,600 | -- |
Mortgage History
| Date | Status | Loan Amount | Loan Type |
|---|---|---|---|
| Open | $376,000 | New Conventional | |
| Closed | $376,000 | New Conventional | |
| Previous Owner | $238,900 | New Conventional | |
| Previous Owner | $238,900 | New Conventional | |
| Previous Owner | $225,000 | New Conventional | |
| Previous Owner | $175,000 | Commercial | |
| Previous Owner | $182,500 | No Value Available | |
| Previous Owner | $140,000 | No Value Available |
Property History
| Date | Event | Price | Change | Sq Ft Price |
|---|---|---|---|---|
| 02/25/2025 02/25/25 | Sold | $391,000 | -2.2% | $169 / Sq Ft |
| 01/09/2025 01/09/25 | Pending | -- | -- | -- |
| 01/03/2025 01/03/25 | Price Changed | $399,900 | +0.2% | $173 / Sq Ft |
| 01/02/2025 01/02/25 | For Sale | $399,000 | -- | $172 / Sq Ft |
Tax History Compared to Growth
Tax History
| Year | Tax Paid | Tax Assessment Tax Assessment Total Assessment is a certain percentage of the fair market value that is determined by local assessors to be the total taxable value of land and additions on the property. | Land | Improvement |
|---|---|---|---|---|
| 2024 | $1,408 | $78,225 | $11,650 | $66,575 |
| 2023 | $1,408 | $78,225 | $11,650 | $66,575 |
| 2022 | $1,406 | $54,575 | $6,225 | $48,350 |
| 2021 | $1,406 | $54,575 | $6,225 | $48,350 |
| 2020 | $1,406 | $54,575 | $6,225 | $48,350 |
| 2019 | $1,406 | $54,575 | $6,225 | $48,350 |
| 2018 | $1,406 | $54,575 | $6,225 | $48,350 |
| 2017 | $1,283 | $41,600 | $5,725 | $35,875 |
| 2016 | $1,283 | $41,600 | $5,725 | $35,875 |
| 2015 | $1,231 | $41,600 | $5,725 | $35,875 |
| 2014 | $1,231 | $41,600 | $5,725 | $35,875 |
Agents Affiliated with this Home
-
Dianne Seeley

Seller's Agent in 2025
Dianne Seeley
Benchmark Realty, LLC
(615) 533-5865
11 in this area
117 Total Sales
-
Chris Sanders

Buyer's Agent in 2025
Chris Sanders
Crye-Leike
(615) 712-5688
1 in this area
51 Total Sales
Map
Source: Realtracs
MLS Number: 2774052
APN: 118-017.00
- 7143 Highway 41a
- 7089 Highway 41 A
- 1147 Dimple Rd
- 7231 Highway 41a
- 8531 Turnbull Dr
- 8617 Turnbull Dr
- 8601 Turnbull Dr
- 8583 Turnbull Dr
- 8524 Turnbull Dr
- 8506 Turnbull Dr
- 8547 Turnbull Dr
- 147 Addi St
- 2308 Beverly Gail Rd
- 2308 Beverly Gail Rd
- 2308 Beverly Gail Rd
- 2308 Beverly Gail Rd
- 2489 Beverly Gail Rd
- 2598 Beverly Gail Rd
- 2562 Beverly Gail Rd
- 2544 Beverly Gail Rd
