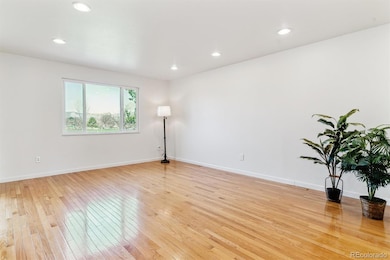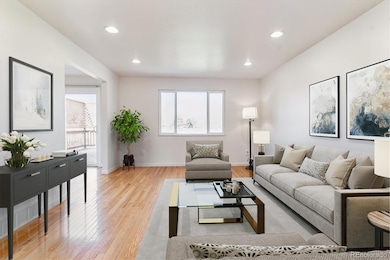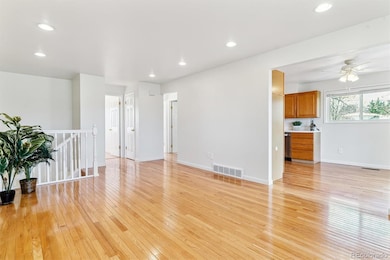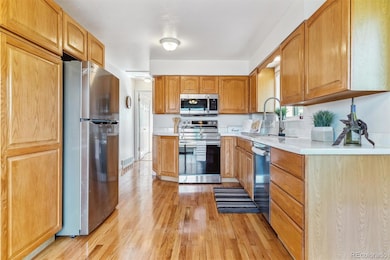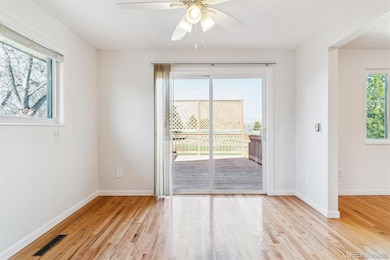7158 W Roxbury Ave Littleton, CO 80128
Columbine West NeighborhoodEstimated payment $3,664/month
Highlights
- 0.39 Acre Lot
- Mountain View
- Traditional Architecture
- Columbine High School Rated A
- Deck
- Wood Flooring
About This Home
Remodeled! Mountain Views, Outdoor Living, Large Lot! Easy Access to community amenities, including community park, Pool, school & light rail.
Don't miss this one of a kind home in Littleton's Columbine West neighborhood that sits on one of the largest lots (16,816 SF) in the area. You will find a recently refurbished redwood deck off the kitchen with mountain views, mature trees, a tree house, two oversized patios for extended outdoor entertainment, gardening area, a large custom shed with two separate doors one side for storage/supplies & the other a she-shed/playhouse.
This home has a new roof/gutters(2024). In 2025 the following improvements were made: new driveway leading to oversized 2 car garage; 2 remodeled full baths, fixtures & tile floors; new kitchen counters, stainless appliances, extra large sink/faucet & garbage disposal; & new interior paint & carpet. This property offers privacy & unique opportunities to build an addition to the home or add an ADU. (Check out Jefferson County Planning & zoning for details.)
The upper level has meticulously maintained wood floors throughout making the living room a warm & inviting place to entertain or relax. Mountain views from the living room window! 2 bedrooms, a full bath, & the new kitchen blends nicely with the dining area & sliding glass doors opening to redwood deck.
Spacious lower level family room has a cozy electric fireplace, great built-in cabinets & shelves for books, games, puzzles, gaming equipment or flat screen TV. There are two bedrooms, one non conforming, a full bath, a utility room with the furnace, water heater, washer/dryer hookups, & radon mitigation.
Home is within walking distance to Dutch Creek Elementary School, Columbine West Park, & the new Columbine West Community pool facility (2023).
Property has easy access to light rail on Santa Fe & Mineral, dining, entertainment, shopping, foothill trails, highways mountains & Chatfield Reservoir.
Listing Agent
HomeSmart Brokerage Email: KATHIVS@COMCAST.NET,303-378-5007 License #40002264 Listed on: 04/18/2025

Home Details
Home Type
- Single Family
Est. Annual Taxes
- $3,377
Year Built
- Built in 1975 | Remodeled
Lot Details
- 0.39 Acre Lot
- East Facing Home
- Property is Fully Fenced
- Level Lot
- Front and Back Yard Sprinklers
- Garden
- Property is zoned P-D
HOA Fees
- $3 Monthly HOA Fees
Parking
- 2 Car Attached Garage
- Oversized Parking
- Parking Storage or Cabinetry
Home Design
- Traditional Architecture
- Bi-Level Home
- Brick Exterior Construction
- Frame Construction
- Composition Roof
- Vinyl Siding
- Concrete Block And Stucco Construction
Interior Spaces
- 1,824 Sq Ft Home
- Ceiling Fan
- Electric Fireplace
- Double Pane Windows
- Window Treatments
- Entrance Foyer
- Family Room with Fireplace
- Living Room
- Dining Room
- Utility Room
- Laundry in unit
- Mountain Views
Kitchen
- Self-Cleaning Oven
- Range
- Microwave
- Dishwasher
- Solid Surface Countertops
- Disposal
Flooring
- Wood
- Carpet
- Stone
- Tile
Bedrooms and Bathrooms
- 4 Bedrooms
- Jack-and-Jill Bathroom
- 2 Full Bathrooms
Home Security
- Radon Detector
- Carbon Monoxide Detectors
- Fire and Smoke Detector
Outdoor Features
- Deck
- Patio
- Rain Gutters
Schools
- Dutch Creek Elementary School
- Ken Caryl Middle School
- Columbine High School
Utilities
- No Cooling
- Forced Air Heating System
- Heating System Uses Natural Gas
- Gas Water Heater
Additional Features
- Smoke Free Home
- Ground Level
Community Details
- Columbine West Civic Association, Phone Number (303) 904-8218
- Columbine West Flg # 2 Subdivision
Listing and Financial Details
- Exclusions: All staging items
- Property held in a trust
- Assessor Parcel Number 098636
Map
Home Values in the Area
Average Home Value in this Area
Tax History
| Year | Tax Paid | Tax Assessment Tax Assessment Total Assessment is a certain percentage of the fair market value that is determined by local assessors to be the total taxable value of land and additions on the property. | Land | Improvement |
|---|---|---|---|---|
| 2024 | $3,384 | $33,539 | $16,072 | $17,467 |
| 2023 | $3,384 | $33,539 | $16,072 | $17,467 |
| 2022 | $3,053 | $29,692 | $12,855 | $16,837 |
| 2021 | $3,098 | $30,546 | $13,225 | $17,321 |
| 2020 | $2,749 | $27,186 | $11,178 | $16,008 |
| 2019 | $2,715 | $27,186 | $11,178 | $16,008 |
| 2018 | $2,443 | $23,747 | $9,021 | $14,726 |
| 2017 | $2,209 | $23,747 | $9,021 | $14,726 |
| 2016 | $1,992 | $20,708 | $8,227 | $12,481 |
| 2015 | $1,697 | $20,708 | $8,227 | $12,481 |
| 2014 | $1,697 | $16,601 | $6,866 | $9,735 |
Property History
| Date | Event | Price | Change | Sq Ft Price |
|---|---|---|---|---|
| 09/18/2025 09/18/25 | For Sale | $640,000 | 0.0% | $351 / Sq Ft |
| 09/05/2025 09/05/25 | Off Market | $640,000 | -- | -- |
| 05/29/2025 05/29/25 | For Sale | $640,000 | 0.0% | $351 / Sq Ft |
| 04/22/2025 04/22/25 | Pending | -- | -- | -- |
| 04/18/2025 04/18/25 | For Sale | $640,000 | -- | $351 / Sq Ft |
Purchase History
| Date | Type | Sale Price | Title Company |
|---|---|---|---|
| Warranty Deed | -- | None Available | |
| Quit Claim Deed | -- | None Available | |
| Quit Claim Deed | -- | None Available | |
| Interfamily Deed Transfer | -- | None Available | |
| Interfamily Deed Transfer | -- | None Available | |
| Warranty Deed | $139,500 | Stewart Title |
Mortgage History
| Date | Status | Loan Amount | Loan Type |
|---|---|---|---|
| Open | $260,000 | New Conventional | |
| Previous Owner | $189,000 | New Conventional | |
| Previous Owner | $180,000 | Unknown | |
| Previous Owner | $20,000 | Credit Line Revolving | |
| Previous Owner | $192,000 | Unknown | |
| Previous Owner | $57,000 | Unknown | |
| Previous Owner | $155,000 | Unknown | |
| Previous Owner | $39,000 | Stand Alone Second | |
| Previous Owner | $28,010 | Unknown | |
| Previous Owner | $119,000 | Unknown | |
| Previous Owner | $10,000 | Stand Alone Second | |
| Previous Owner | $121,500 | No Value Available |
Source: REcolorado®
MLS Number: 7223683
APN: 59-264-03-001
- 7414 W Roxbury Place
- 6953 W Roxbury Place
- 7029 S Webster St Unit H7029
- 7020 W Portland Ave Unit 7020
- 6895 S Webster St
- 6942 S Webster Way
- 7550 W Fremont Ave
- 6994 W Hinsdale Dr
- 6819 S Webster St Unit B
- 7448 W Geddes Place
- 6809 S Webster St Unit E
- 7600 W Coal Mine Ave Unit B
- 7762 W Ottawa Place
- 7951 W Quarto Dr
- 7795 W Ottawa Dr
- 7550 S Reed Ct
- 6325 W Portland Place
- 6419 W Roxbury Dr
- 7700 W Glasgow Place Unit 1A
- 7700 W Glasgow Place Unit 19A
- 6748 S Webster St
- 8214 W Ken Caryl Place
- 8736 W Ottawa Ave
- 8841 W Cooper Ave
- 6233 W Caley Ave
- 6155 S Ammons Way
- 7926 S Depew St
- 8198 S Marshall St
- 9188 W Ontario Dr
- 8307-8347 S Reed St
- 6805 W Bowles Ave
- 7501 S Utica Dr
- 4560 W Mineral Dr
- 5599 W Maplewood Place
- 8406 S Upham Way
- 8457 S Reed St
- 8012 W Long Dr
- 8567 W Remington Ave
- 9694 W Chatfield Ave
- 8636 W Teton Ave

