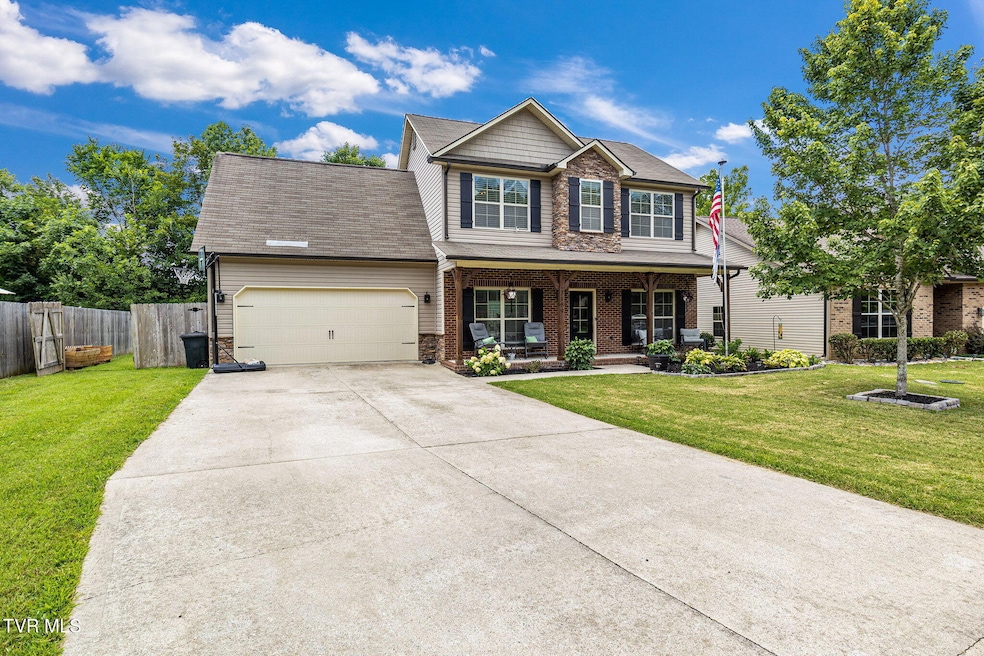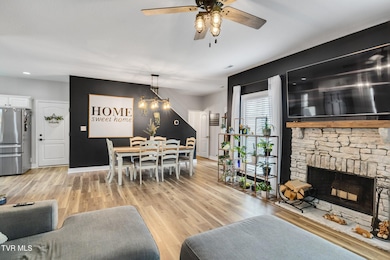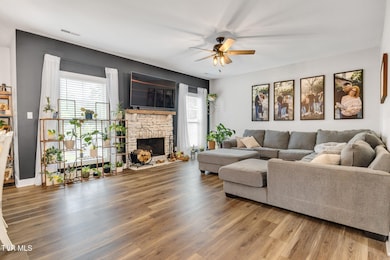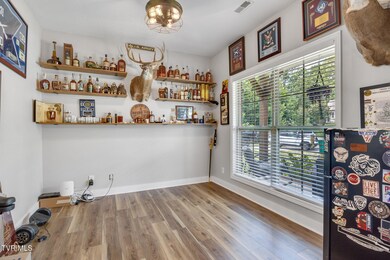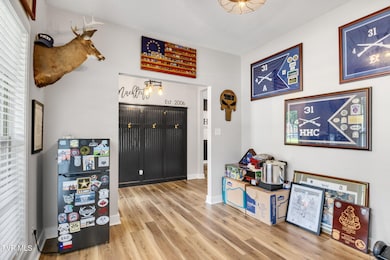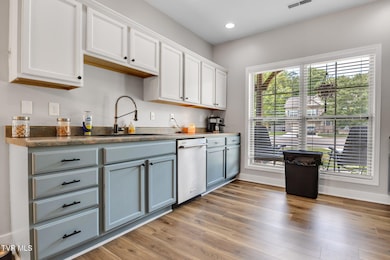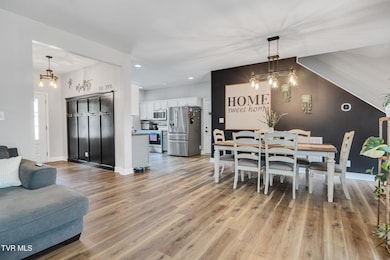
7159 Grizzly Creek Ln Powell, TN 37849
Estimated payment $3,302/month
Highlights
- Deck
- 1 Fireplace
- Central Heating and Cooling System
- Traditional Architecture
- Covered patio or porch
- Level Lot
About This Home
This beautiful 3 bedroom, 2 and 1 half bath home in Powell has plenty of room for a gorwing family including a bonus room. With over 2000 square feet this home is perfect for your family and has everything you need. Walking through the front door you are greeted with the welcoming entryway. The living room is spacious and inviting with a cozy wood burning fireplace to keep you warm on chilly nights, The kitchen is perfect for preparing meals and snacks and has plenty of cabinet space. There is a covered porch on the front of the house perfect for sipping morning coffee and a covered deck on the back that is great for entertaining friends and family. The back yard is fenced in for your kids or your 4 legged fur babies. This home is everything you have been looking for! Check this one out!
Home Details
Home Type
- Single Family
Est. Annual Taxes
- $1,295
Year Built
- Built in 2013
Lot Details
- 0.25 Acre Lot
- Level Lot
- Cleared Lot
- Property is in good condition
- Property is zoned PR
HOA Fees
- $10 Monthly HOA Fees
Parking
- 2 Car Garage
Home Design
- Traditional Architecture
- Brick Exterior Construction
- Frame Construction
- Composition Roof
- Vinyl Siding
- Stone Exterior Construction
- Stone
Interior Spaces
- 2,046 Sq Ft Home
- 2-Story Property
- 1 Fireplace
Kitchen
- Electric Range
- Microwave
- Dishwasher
Bedrooms and Bathrooms
- 3 Bedrooms
Outdoor Features
- Deck
- Covered patio or porch
Utilities
- Central Heating and Cooling System
Community Details
- Not Listed Subdivision
- FHA/VA Approved Complex
Listing and Financial Details
- Assessor Parcel Number 057pc019
Map
Home Values in the Area
Average Home Value in this Area
Tax History
| Year | Tax Paid | Tax Assessment Tax Assessment Total Assessment is a certain percentage of the fair market value that is determined by local assessors to be the total taxable value of land and additions on the property. | Land | Improvement |
|---|---|---|---|---|
| 2024 | $1,295 | $83,325 | $0 | $0 |
| 2023 | $1,295 | $83,325 | $0 | $0 |
| 2022 | $1,295 | $83,325 | $0 | $0 |
| 2021 | $1,217 | $57,425 | $0 | $0 |
| 2020 | $1,217 | $57,425 | $0 | $0 |
| 2019 | $1,217 | $57,425 | $0 | $0 |
| 2018 | $1,217 | $57,425 | $0 | $0 |
| 2017 | $1,217 | $57,425 | $0 | $0 |
| 2016 | $1,167 | $0 | $0 | $0 |
| 2015 | $1,167 | $0 | $0 | $0 |
| 2014 | $1,167 | $0 | $0 | $0 |
Property History
| Date | Event | Price | Change | Sq Ft Price |
|---|---|---|---|---|
| 07/22/2025 07/22/25 | For Sale | $574,900 | +21.1% | $281 / Sq Ft |
| 07/22/2025 07/22/25 | For Sale | $474,900 | +30.1% | $232 / Sq Ft |
| 09/08/2021 09/08/21 | Sold | $365,000 | +4.3% | $178 / Sq Ft |
| 07/25/2021 07/25/21 | Pending | -- | -- | -- |
| 07/13/2021 07/13/21 | For Sale | $350,000 | +43.6% | $171 / Sq Ft |
| 05/17/2019 05/17/19 | Sold | $243,715 | +16.1% | $119 / Sq Ft |
| 04/01/2014 04/01/14 | Sold | $209,900 | -- | $105 / Sq Ft |
Purchase History
| Date | Type | Sale Price | Title Company |
|---|---|---|---|
| Warranty Deed | $365,000 | Ms Crossland Title Inc | |
| Warranty Deed | $243,715 | Radiant Title Llc | |
| Warranty Deed | $209,900 | Deason Title Agency Llc |
Mortgage History
| Date | Status | Loan Amount | Loan Type |
|---|---|---|---|
| Open | $378,140 | VA | |
| Previous Owner | $232,500 | New Conventional | |
| Previous Owner | $231,500 | New Conventional | |
| Previous Owner | $167,920 | New Conventional |
Similar Homes in Powell, TN
Source: Tennessee/Virginia Regional MLS
MLS Number: 9983477
APN: 057PC-019
- 7144 Grizzly Creek Ln
- 7204 Oakfield Ln Unit 25A
- 7220 Beelertown Rd
- 113 Irwin Dr
- 1342 Callahan Dr
- 1415 Hazelgreen Way
- 1440 Hazelgreen Way Unit 35
- 2415 Flannery Way
- 1339 Hazelgreen Way
- 7213 Deer Springs Way
- 1601 Foxboro Dr
- 7119 Jackson Morgan Ln
- 9409 Depot Dr
- 1931 Old Callahan Dr
- 1951 Old Callahan Dr
- 7908 Collier Rd
- 2103 Old Callahan Dr
- 930 Granville Conner Rd
- 7708 Ambergate Rd
- 1712 Driftwood Dr
- 7401 Vintage Pointe Way
- 7819 Fersner Rd
- 2008 Cartmill Dr
- 6313 Clinton Hwy
- 621 Murray Rd NW
- 402 Titan Ridge Way
- 7904 Cavanaugh Way Unit 1
- 7604 Berkshire Blvd Unit Furnished Studio
- 6925 St Croix Ln
- 6919 St Croix Ln
- 6932 Saint Croix Ln
- 6932 St Croix Ln
- 2704 Shropshire Blvd
- 2916 Large Oak Ln
- 2901 Legacy Pointe Way
- 5800 Central Avenue Pike
- 2401 Sunrise Ridge Way
- 2600 Crestpark Rd
- 640 Cornerbrook Ln
- 8617 Rayworth Trail
