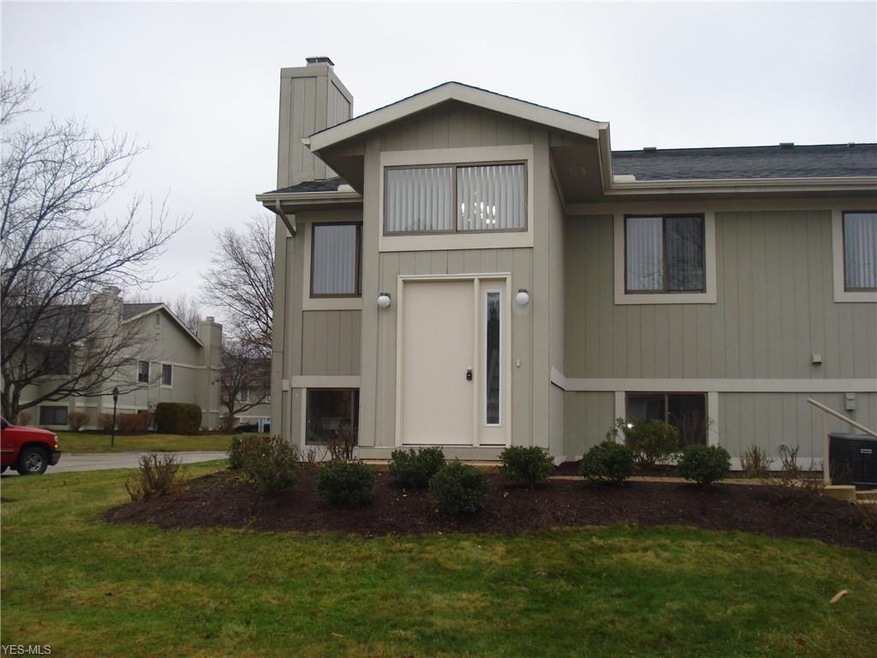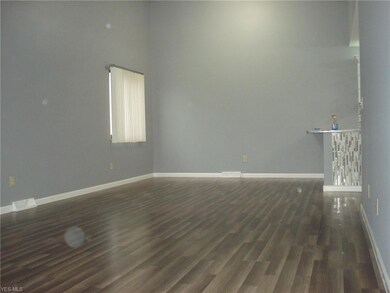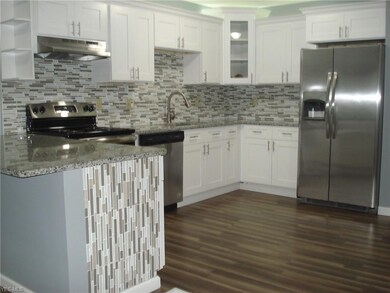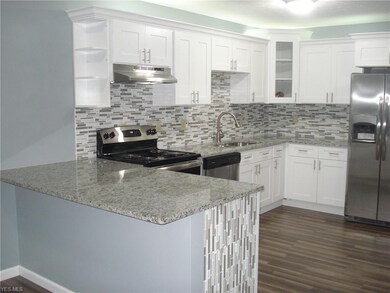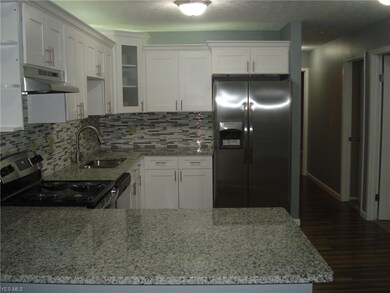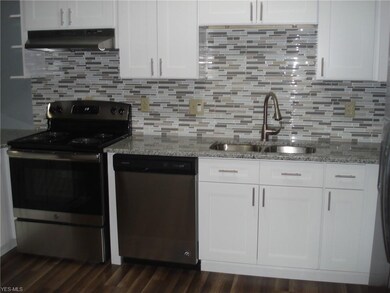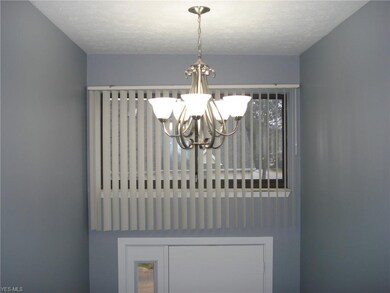
7159 N Kipling Place Painesville, OH 44077
Estimated Value: $226,888 - $247,000
Highlights
- 1 Fireplace
- Community Pool
- 2 Car Direct Access Garage
- Corner Lot
- Tennis Courts
- Forced Air Heating and Cooling System
About This Home
As of February 2019Welcome to this beautiful remodel end unit Condo. This 4 bedroom 2.5 bath has been updated with all finer materials that your client is looking for. The open gorgeous kitchen has granite counter tops new sink, new soft close cabinets with lighting, glass back splash, ceramic flooring and all new stainless steel appliances. The spacious master bedroom has a private master bathroom with a shower, new vanity counter top, ceramic floor and a walk in closet . The bedrooms have new carpeting throughout and the main level bathroom with a new ceramic floor, tile work in the tub and new vanity counter top. The lower level offers a family room 23 x 13 with a stone fireplace new wood laminate flooring. A nice size bedroom 17 x 13 with new carpeting and a half bath with a ceramic floor and new vanity counter tops. A laundry room 11 x 6 with a new ceramic floor and hot water tank. Updated light fixtures freshly painted through out. Great location, your clients will not be disappointed with this unit.
Last Agent to Sell the Property
Century 21 Homestar License #397359 Listed on: 01/01/2019

Townhouse Details
Home Type
- Townhome
Est. Annual Taxes
- $2,352
Year Built
- Built in 1979
Lot Details
- East Facing Home
HOA Fees
- $231 Monthly HOA Fees
Parking
- 2 Car Direct Access Garage
Home Design
- Asphalt Roof
Interior Spaces
- 2,262 Sq Ft Home
- 2-Story Property
- 1 Fireplace
Kitchen
- Built-In Oven
- Range
- Dishwasher
Bedrooms and Bathrooms
- 4 Bedrooms
Home Security
Utilities
- Forced Air Heating and Cooling System
- Heating System Uses Gas
Listing and Financial Details
- Assessor Parcel Number 08-A-018-D-00-088-0
Community Details
Overview
- Association fees include insurance, exterior building, landscaping, property management, recreation, reserve fund, sewer, snow removal, trash removal, water
- Lockwood Ridge 03 Community
Amenities
- Common Area
Recreation
- Tennis Courts
- Community Playground
- Community Pool
Pet Policy
- Pets Allowed
Security
- Carbon Monoxide Detectors
- Fire and Smoke Detector
Ownership History
Purchase Details
Home Financials for this Owner
Home Financials are based on the most recent Mortgage that was taken out on this home.Purchase Details
Purchase Details
Home Financials for this Owner
Home Financials are based on the most recent Mortgage that was taken out on this home.Purchase Details
Home Financials for this Owner
Home Financials are based on the most recent Mortgage that was taken out on this home.Similar Home in Painesville, OH
Home Values in the Area
Average Home Value in this Area
Purchase History
| Date | Buyer | Sale Price | Title Company |
|---|---|---|---|
| Pudder Kelly A | $149,900 | Emerald Glen Title Agency | |
| 7159 North Kipling Place Llc | $87,500 | None Available | |
| Miller Stephanie | -- | Enterprise Title | |
| Sedlak Joseph S | $85,000 | -- |
Mortgage History
| Date | Status | Borrower | Loan Amount |
|---|---|---|---|
| Open | Pudder Kelly A | $4,795 | |
| Open | Pudder Kelly A | $8,005 | |
| Open | Pudder Kelly A | $147,181 | |
| Previous Owner | Miller Stephanie | $125,000 | |
| Previous Owner | Sedlak Joseph S | $75,500 | |
| Previous Owner | Sedlak Joseph S | $76,500 | |
| Previous Owner | Sedlak Joseph S | $66,000 |
Property History
| Date | Event | Price | Change | Sq Ft Price |
|---|---|---|---|---|
| 02/22/2019 02/22/19 | Sold | $149,900 | -2.7% | $66 / Sq Ft |
| 01/05/2019 01/05/19 | Pending | -- | -- | -- |
| 01/01/2019 01/01/19 | For Sale | $154,000 | -- | $68 / Sq Ft |
Tax History Compared to Growth
Tax History
| Year | Tax Paid | Tax Assessment Tax Assessment Total Assessment is a certain percentage of the fair market value that is determined by local assessors to be the total taxable value of land and additions on the property. | Land | Improvement |
|---|---|---|---|---|
| 2023 | $4,826 | $49,970 | $8,400 | $41,570 |
| 2022 | $2,632 | $49,970 | $8,400 | $41,570 |
| 2021 | $2,643 | $49,970 | $8,400 | $41,570 |
| 2020 | $2,484 | $41,640 | $7,000 | $34,640 |
| 2019 | $2,534 | $41,640 | $7,000 | $34,640 |
| 2018 | $2,310 | $37,280 | $3,680 | $33,600 |
| 2017 | $2,352 | $37,280 | $3,680 | $33,600 |
| 2016 | $2,162 | $37,280 | $3,680 | $33,600 |
| 2015 | $2,009 | $37,280 | $3,680 | $33,600 |
| 2014 | $1,919 | $35,680 | $3,680 | $32,000 |
| 2013 | $1,919 | $35,680 | $3,680 | $32,000 |
Agents Affiliated with this Home
-
Richard Miller

Seller's Agent in 2019
Richard Miller
Century 21 Homestar
(216) 702-0282
132 Total Sales
-
Judie Crockett

Buyer's Agent in 2019
Judie Crockett
Howard Hanna
(440) 897-7879
1,523 Total Sales
-
Nina Lefelhoc
N
Buyer Co-Listing Agent in 2019
Nina Lefelhoc
Platinum Real Estate
(440) 231-5259
81 Total Sales
Map
Source: MLS Now
MLS Number: 4060073
APN: 08-A-018-D-00-088
- 7163 N Excaliber Dr
- 693 S Downing
- 702 S Downing
- 7181 N Churchill Place Unit 168F
- 10850 Prouty Rd
- 7314 Hillshire Dr
- 7037 Rushmore Way Unit 43
- 7314 Caddie Ln
- 7311 Players Club Dr Unit 13
- 7031 Woodthrush Dr
- 7342 Players Club Dr
- 7077 Bristlewood Dr Unit 5C
- 7071 Bristlewood Dr Unit 5D
- 7085 Bristlewood Dr Unit 5F
- 7073 Bristlewood Dr Unit 5A
- 7004 Bristlewood Dr Unit 1B
- 10412 Barchester Dr
- 11391 Labrador Ln
- 6941 Bunbury Ln
- 6951 Bunbury Ln
- 7159 N Kipling Place
- 7166 N Jester Place
- 7161 N Kipling Place Unit 178G
- 7168 N Jester Place
- 7163 N Kipling Place Unit F
- 7170 N Jester Place
- 7152 N Jester Place Unit 179G
- 7145 N Kipling Place
- 7160 N Kipling Place Unit 180F
- 7165 N Kipling Place
- 7172 N Jester Place Unit 178D
- 7167 N Jester Place
- 7157 Lochness Dr
- 7169 N Jester Place Unit 176G
- 7153 N Jester Place Unit 177E
- 7159 Lochness Dr
- 7164 N Kipling Place Unit 180B
- 7171 N Jester Place Unit 176F
- 7143 N Kipling Place Unit 179F
- 7138 N Holmes Place Unit 177D
