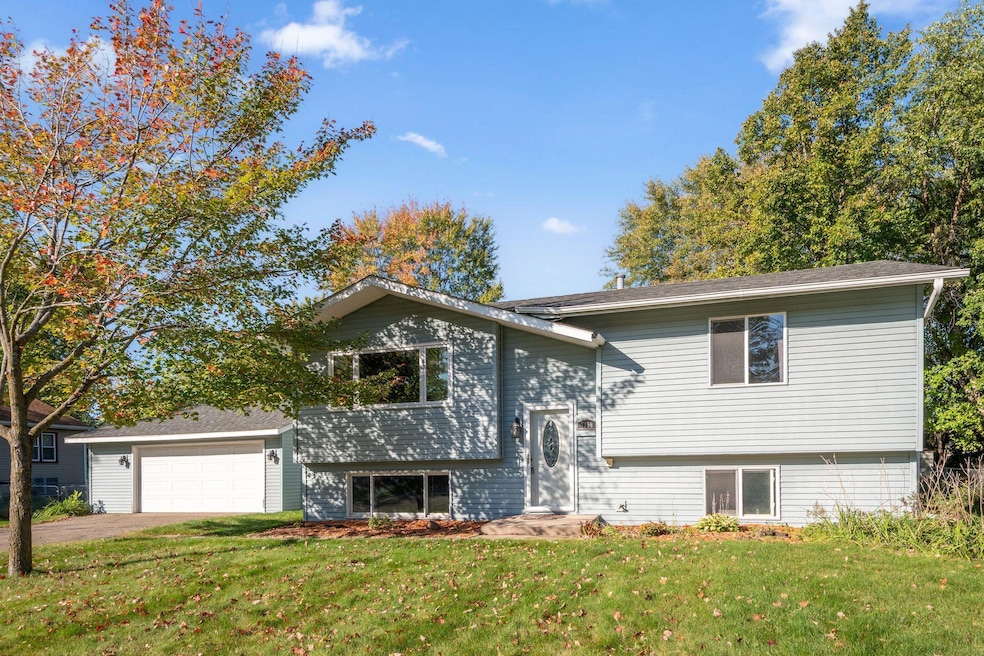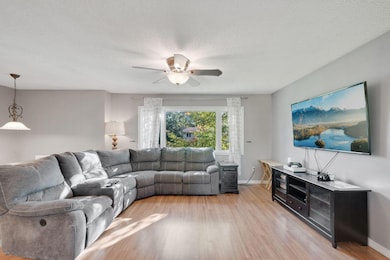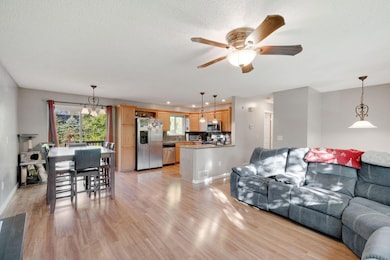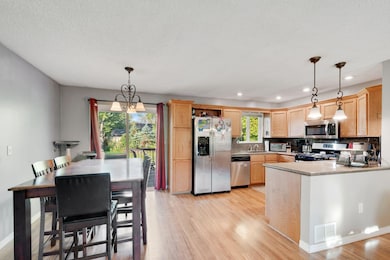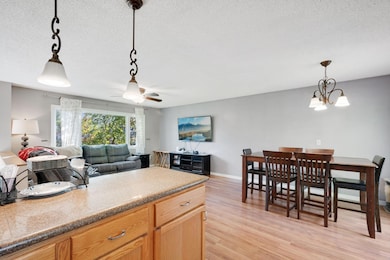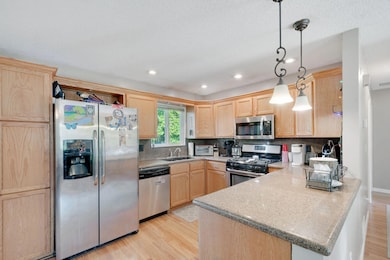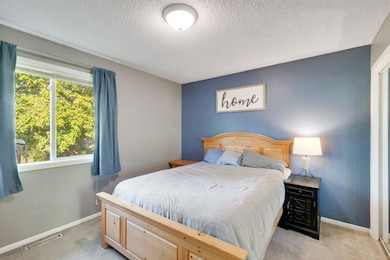Estimated payment $2,200/month
Highlights
- Very Popular Property
- Deck
- No HOA
- Centerville Elementary School Rated A-
- Main Floor Primary Bedroom
- Stainless Steel Appliances
About This Home
Welcome to this inviting 4BR, 2BA split entry home in a quiet Centerville neighborhood! The open-concept main level features a bright living room that flows into the dining area and kitchen, complete with stainless steel appliances, a gas stove, and a peninsula perfect for entertaining or family meals. 2 nice sized bedrooms and a full bath conveniently just down the hall from the main level living space. Step outside to a spacious 13x13 deck overlooking the fully fenced backyard with nearly half an acre of yard space to relax, garden, or play. The lower level adds even more living space with a family room, two additional bedrooms, a 3⁄4 bath, and laundry area. Enjoy a roomy 2-stall detached garage with a great garden space behind it. Recently updated roof shingles (approx. 6 years old), giving you peace of mind. Conveniently located near I-35 for easy commuting, yet tucked away in a quiet neighborhood close to parks, trails, and lakes. Move-in ready, well cared for, and full of charm. Come see why this could be your next home!
Home Details
Home Type
- Single Family
Est. Annual Taxes
- $3,639
Year Built
- Built in 1981
Lot Details
- 0.44 Acre Lot
- Lot Dimensions are 109x177
- Property is Fully Fenced
- Chain Link Fence
- Many Trees
Parking
- 2 Car Garage
- Garage Door Opener
Home Design
- Bi-Level Home
- Vinyl Siding
Interior Spaces
- Family Room
- Living Room
- Combination Kitchen and Dining Room
Kitchen
- Range
- Microwave
- Dishwasher
- Stainless Steel Appliances
- The kitchen features windows
Bedrooms and Bathrooms
- 4 Bedrooms
- Primary Bedroom on Main
Laundry
- Laundry Room
- Washer
Finished Basement
- Basement Fills Entire Space Under The House
- Natural lighting in basement
Outdoor Features
- Deck
Utilities
- Forced Air Heating and Cooling System
- Gas Water Heater
Community Details
- No Home Owners Association
- Rehbein Estates Subdivision
Listing and Financial Details
- Assessor Parcel Number 233122120018
Map
Home Values in the Area
Average Home Value in this Area
Tax History
| Year | Tax Paid | Tax Assessment Tax Assessment Total Assessment is a certain percentage of the fair market value that is determined by local assessors to be the total taxable value of land and additions on the property. | Land | Improvement |
|---|---|---|---|---|
| 2025 | $3,639 | $311,800 | $100,000 | $211,800 |
| 2024 | $3,639 | $311,600 | $109,500 | $202,100 |
| 2023 | $3,701 | $308,200 | $95,000 | $213,200 |
| 2022 | $3,276 | $318,800 | $97,300 | $221,500 |
| 2021 | $3,367 | $242,500 | $72,300 | $170,200 |
| 2020 | $3,431 | $243,300 | $90,600 | $152,700 |
| 2019 | $3,419 | $236,800 | $80,500 | $156,300 |
| 2018 | $3,135 | $222,400 | $0 | $0 |
| 2017 | $2,833 | $198,500 | $0 | $0 |
| 2016 | $2,786 | $159,300 | $0 | $0 |
| 2015 | $2,489 | $159,300 | $57,900 | $101,400 |
| 2014 | -- | $142,900 | $54,300 | $88,600 |
Property History
| Date | Event | Price | List to Sale | Price per Sq Ft |
|---|---|---|---|---|
| 10/30/2025 10/30/25 | Price Changed | $360,000 | -2.7% | $218 / Sq Ft |
| 10/16/2025 10/16/25 | For Sale | $370,000 | -- | $224 / Sq Ft |
Purchase History
| Date | Type | Sale Price | Title Company |
|---|---|---|---|
| Warranty Deed | $250,000 | On Site Title Llc | |
| Warranty Deed | $154,000 | First American Title | |
| Foreclosure Deed | $95,000 | -- |
Mortgage History
| Date | Status | Loan Amount | Loan Type |
|---|---|---|---|
| Open | $245,471 | FHA | |
| Previous Owner | $123,200 | New Conventional | |
| Previous Owner | $71,250 | Adjustable Rate Mortgage/ARM |
Source: NorthstarMLS
MLS Number: 6801837
APN: 23-31-22-12-0018
- 2002 Willow Cir
- 7057 Dupre Rd
- 2098 Willow Cir
- 1858 Laramee Ln
- 7333 Peltier Cir
- 7255 Fall Dr
- 6868 Dupre Rd
- 2173 Heron Ct
- 2170 Bay Dr
- 2149 Johanna Cir
- 6805 Grouse Hollow
- 1707 Dupre Rd
- Itasca Plan at Watermark - Landmark Collection
- Lewis Plan at Watermark - Landmark Collection
- Clearwater Plan at Watermark - Landmark Collection
- Lewis Plan at Watermark - Discovery Collection
- 7528 Lotus Ln
- Berkley Plan at Watermark - Landmark Collection
- Donovan Plan at Watermark - Heritage Collection
- Buckingham Plan at Watermark - Lifestyle Villa Collection
- 7022 Centerville Rd
- 7105 Main St Unit 3
- 4323 Victor Path Unit 3
- 6620 Chestnut St
- 4631 Rosemary Way
- 4880 149th St N Unit 4
- 4811 Education Dr N Unit 3
- 4818 Education Dr N
- 4801 Education Dr N
- 4967 Evergreen Dr N
- 14672 Finale Ave N
- 13758 Flay Ave N
- 13582 Flint Cir N
- 15853 Goodview Ave N
- 5649 Brandlwood Ct
- 7152 Snow Owl Ln
- 6410 Lakota Trail
- 161 Sunflower Ln
- 101 Willow Pond Trail Unit 107E
- 820 Civic Heights Dr
