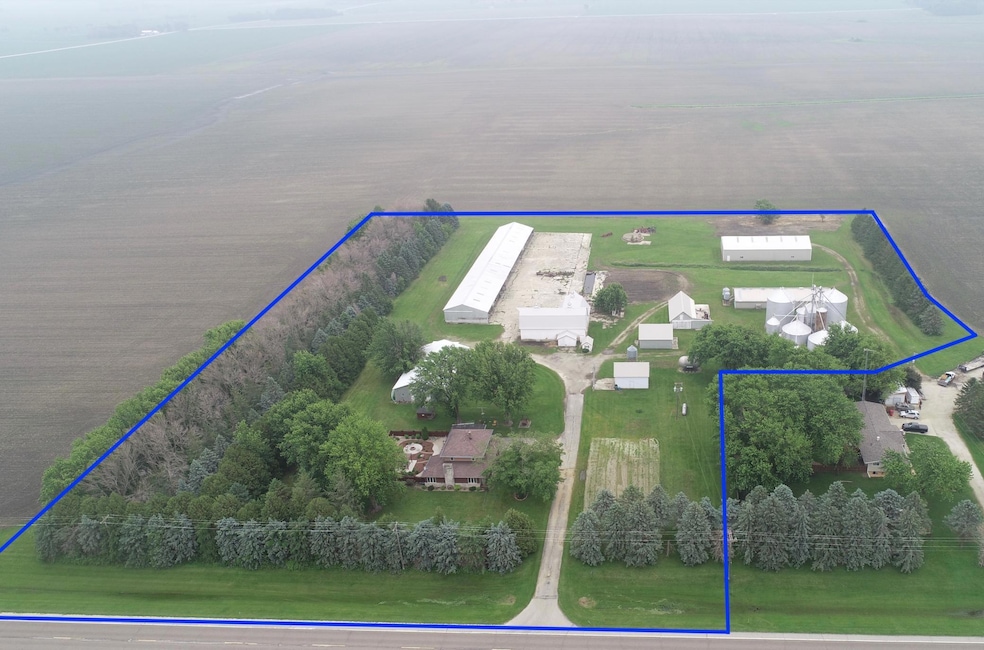
71598 State Highway 56 Hayfield, MN 55940
Estimated payment $3,668/month
Highlights
- No HOA
- The kitchen features windows
- Wet Bar
- Home Office
- 2 Car Attached Garage
- Living Room
About This Home
Country acreage on 10.74 acres with endless potential! Welcome to your dream country property! Set on 10.74 acres on a blacktop road, this acreage offers space, functionality, and charm-ideal for a variety of uses including farming, hobby operations, business, or a peaceful rural lifestyle. Spacious 4-bedroom, 1.5 bath home boasts a thoughtful layout for everyday living and entertaining. The main floor features a warm and inviting kitchen, a dedicated dining room, living room, and a large family room complete with fireplace. Family room wraps around to a stylish bar area. From here, step through patio doors into an impressive, fenced-in backyard patio which includes a turn key built in hot tub - ideal for relaxing, grilling, or gatherings. Upstairs you'll find four generous bedrooms, many with custom built-ins, along with a full bath. Outside, the property continues to shine with multiple machine sheds, workshops, and a classic barn - perfect for equipment storage, livestock, or projects. In addition a grain storage setup provides approximately 65,000 bushels of capacity. New septic system and a completed property survey, adding peace of mind. Home/property are well-maintained and versatile. This acreage has it all!
Home Details
Home Type
- Single Family
Est. Annual Taxes
- $3,226
Year Built
- Built in 1884
Lot Details
- 10.74 Acre Lot
Parking
- 2 Car Attached Garage
Home Design
- Rubber Roof
Interior Spaces
- 2,364 Sq Ft Home
- 2-Story Property
- Wet Bar
- Wood Burning Fireplace
- Family Room
- Living Room
- Combination Kitchen and Dining Room
- Home Office
Kitchen
- Built-In Oven
- Cooktop
- Microwave
- Dishwasher
- The kitchen features windows
Bedrooms and Bathrooms
- 4 Bedrooms
Laundry
- Dryer
- Washer
Unfinished Basement
- Partial Basement
- Drainage System
- Sump Pump
Utilities
- Forced Air Heating and Cooling System
- Radiant Heating System
- Propane
- Private Water Source
- Well
- Septic System
Community Details
- No Home Owners Association
Listing and Financial Details
- Assessor Parcel Number 120100102
Map
Home Values in the Area
Average Home Value in this Area
Tax History
| Year | Tax Paid | Tax Assessment Tax Assessment Total Assessment is a certain percentage of the fair market value that is determined by local assessors to be the total taxable value of land and additions on the property. | Land | Improvement |
|---|---|---|---|---|
| 2025 | $3,198 | $438,500 | $110,900 | $327,600 |
| 2024 | $2,010 | $428,900 | $110,900 | $318,000 |
| 2023 | $2,076 | $292,400 | $84,000 | $208,400 |
| 2022 | $1,904 | $278,800 | $79,800 | $199,000 |
| 2021 | $1,850 | $224,200 | $72,300 | $151,900 |
| 2020 | $1,716 | $216,900 | $67,300 | $149,600 |
| 2019 | $1,416 | $199,000 | $62,300 | $136,700 |
| 2018 | $1,426 | $161,400 | $61,000 | $100,400 |
| 2017 | $1,192 | $157,200 | $61,000 | $96,200 |
| 2016 | $1,140 | $150,500 | $61,700 | $88,800 |
| 2015 | $1,162 | $161,200 | $57,400 | $103,800 |
| 2014 | $1,138 | $0 | $0 | $0 |
Property History
| Date | Event | Price | Change | Sq Ft Price |
|---|---|---|---|---|
| 08/05/2025 08/05/25 | Price Changed | $624,900 | -3.8% | $264 / Sq Ft |
| 06/17/2025 06/17/25 | For Sale | $649,900 | -- | $275 / Sq Ft |
Purchase History
| Date | Type | Sale Price | Title Company |
|---|---|---|---|
| Deed | $500 | Legal & Title Services | |
| Deed | $500 | None Listed On Document |
Mortgage History
| Date | Status | Loan Amount | Loan Type |
|---|---|---|---|
| Previous Owner | $132,000 | Credit Line Revolving | |
| Previous Owner | $152,500 | Unknown | |
| Previous Owner | $150,000 | Future Advance Clause Open End Mortgage |
Similar Homes in Hayfield, MN
Source: NorthstarMLS
MLS Number: 6741490
APN: 12.010.0102
- 104 1st St NW
- 1005 11th Ave NW
- 800 3rd St SW
- 224 4th St NW
- 707 5th Ave NW
- 739 Valley View Ct NE
- 308 9th Ave NE
- 1075 4th St NE
- 692 Stone Haven Dr
- 1874 4th St NE
- 1310 21st Ave NW
- 911 5th Ave NE
- 403 12th St NE
- 704 1st Dr NW
- 1501 11th Ave NW
- 4702 Manor Brook Dr NW
- 2205 Peregrine Ave NW
- 2010 Peregrine Ave NW
- 2211 Mockingbird Place NW
- 501-22 1/2 22 1 2 St NW






