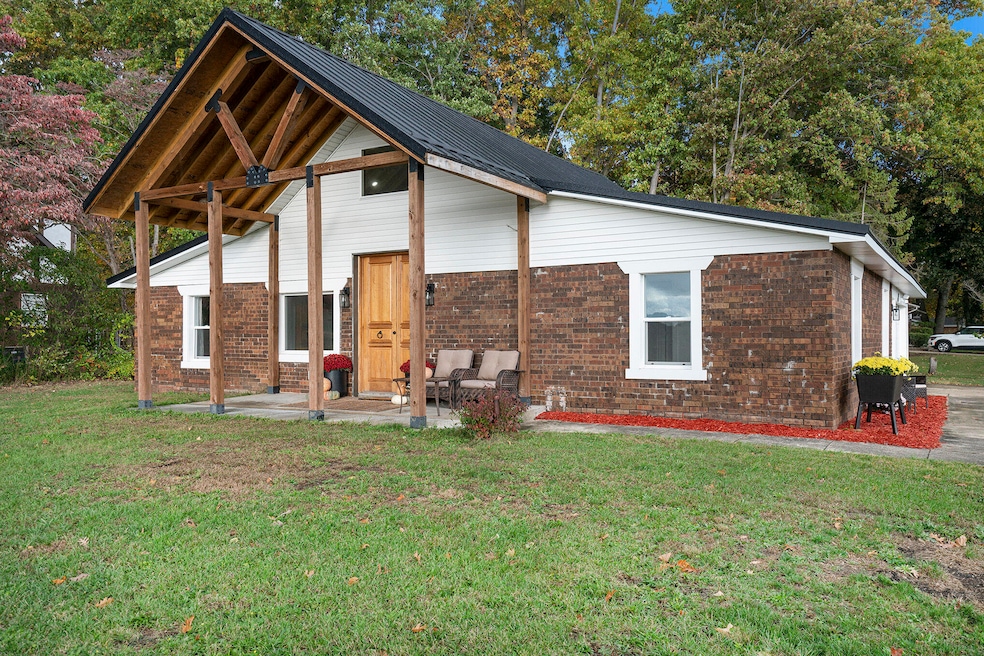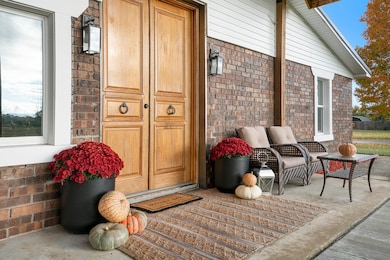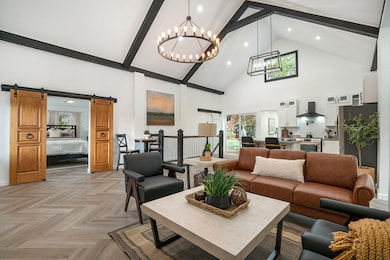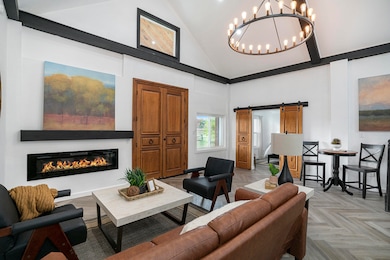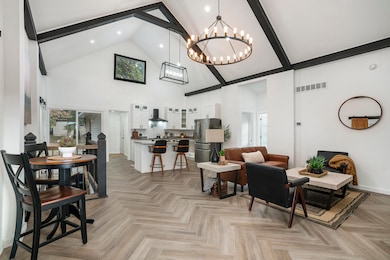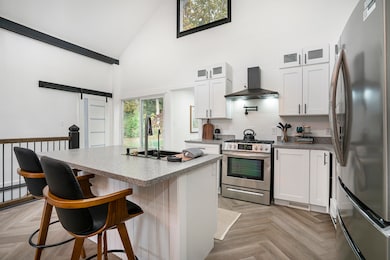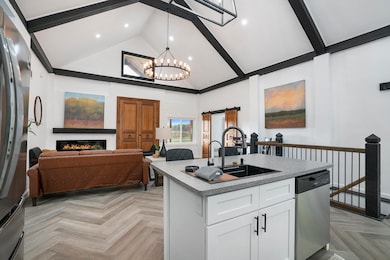
71599 State Line Rd Edwardsburg, MI 49112
Estimated payment $1,929/month
Highlights
- Very Popular Property
- Family Room with Fireplace
- Corner Lot: Yes
- Edwardsburg Intermediate School Rated A-
- Vaulted Ceiling
- Mud Room
About This Home
Ho-Ho-Home for the Holidays! Step into this warm and inviting, yet open and modern, beautiful, fully renovated home! This home has been completely redone w/vaulted ceiling that really showcases the space! NEW kitchen! NEW baths! NEW roof! NEW furnace & air! NEW windows! NEW flooring! NEW electric, fixtures, plumbing & drywall! You'll Love the primary bedroom en suite and enjoy the big family room in the finished basement. 2 fireplaces to keep you warm on a winter night! Charming front porch and brick paved back patio. Includes appliances, pantry, mud room, Low taxes, attached garage. Tucked in just north of the state line at the edge of a quiet subdivision. Great place to walk the dog or teach a kid to ride a bike. If you are looking to live in Edwardsburg and be near the state line this is the HOME for you! Furniture can be purchased. Cash, CV, FHA, VA, Rural, MSHDA offers all welcome! Area is eligible for 0% down loan - ask how! IF viewing on Zillow please scroll to List Agents.
Home Details
Home Type
- Single Family
Est. Annual Taxes
- $2,683
Year Built
- Built in 1973
Lot Details
- Lot Dimensions are 98 x 140
- Corner Lot: Yes
- Level Lot
Parking
- 2 Car Attached Garage
- Side Facing Garage
- Garage Door Opener
Home Design
- Brick Exterior Construction
- Metal Roof
- Vinyl Siding
Interior Spaces
- 1-Story Property
- Vaulted Ceiling
- Replacement Windows
- Mud Room
- Family Room with Fireplace
- 2 Fireplaces
- Living Room with Fireplace
- Laminate Flooring
- Finished Basement
- Partial Basement
Kitchen
- Oven
- Range
- Dishwasher
- Kitchen Island
Bedrooms and Bathrooms
- 3 Main Level Bedrooms
- En-Suite Bathroom
- 2 Full Bathrooms
Laundry
- Laundry Room
- Laundry on main level
- Dryer
- Washer
Outdoor Features
- Patio
- Porch
Utilities
- Forced Air Heating and Cooling System
- Heating System Uses Natural Gas
- Well
- Water Softener is Owned
- Septic Tank
- Septic System
Community Details
- No Home Owners Association
- Krupp's Stateline Subdivision
Map
Home Values in the Area
Average Home Value in this Area
Tax History
| Year | Tax Paid | Tax Assessment Tax Assessment Total Assessment is a certain percentage of the fair market value that is determined by local assessors to be the total taxable value of land and additions on the property. | Land | Improvement |
|---|---|---|---|---|
| 2025 | $2,747 | $129,200 | $129,200 | $0 |
| 2024 | $1,065 | $100,900 | $100,900 | $0 |
| 2023 | $708 | $86,100 | $0 | $0 |
| 2022 | $675 | $77,400 | $0 | $0 |
| 2021 | $1,657 | $71,300 | $0 | $0 |
| 2020 | $1,647 | $64,100 | $0 | $0 |
| 2019 | $1,590 | $59,800 | $0 | $0 |
| 2018 | $644 | $60,600 | $0 | $0 |
| 2017 | $631 | $59,300 | $0 | $0 |
| 2016 | $628 | $60,100 | $0 | $0 |
| 2015 | -- | $61,400 | $0 | $0 |
| 2011 | -- | $63,100 | $0 | $0 |
Property History
| Date | Event | Price | List to Sale | Price per Sq Ft | Prior Sale |
|---|---|---|---|---|---|
| 12/05/2025 12/05/25 | For Sale | $325,000 | -4.4% | $176 / Sq Ft | |
| 10/24/2025 10/24/25 | Price Changed | $339,900 | 0.0% | $184 / Sq Ft | |
| 09/18/2025 09/18/25 | Price Changed | $340,000 | -2.9% | $184 / Sq Ft | |
| 03/21/2025 03/21/25 | For Sale | $350,000 | +118.8% | $190 / Sq Ft | |
| 05/09/2023 05/09/23 | Sold | $160,000 | +0.6% | $74 / Sq Ft | View Prior Sale |
| 04/11/2023 04/11/23 | For Sale | $159,000 | -- | $73 / Sq Ft |
Purchase History
| Date | Type | Sale Price | Title Company |
|---|---|---|---|
| Quit Claim Deed | -- | None Listed On Document | |
| Personal Reps Deed | $160,000 | None Listed On Document | |
| Sheriffs Deed | $89,959 | None Listed On Document |
About the Listing Agent

There are many qualities and skills that go into being an excellent real estate professional - integrity, in-depth community and market knowledge, marketing savvy, effective negotiation skills and a high-quality professional network, all of which are hallmarks of how I work.
That said, in my experience as a Niles real estate professional, I've also found that providing the very best service is essentially about putting my clients first. This means keeping myself accessible, being a good
Tammy's Other Listings
Source: MichRIC
MLS Number: 25060950
APN: 14-090-315-003-00
- 71353 State Line Rd
- 10080 Pemburry Dr
- 50533 Cobus Ridge Ln
- 25590 Redfield St
- 30746 Dawson Dr
- 50975 Cobus Ridge Ln
- 30318 Chevy Chase Dr
- 50633 Weeping Willow Run W
- 26049 Driftwood Dr
- 25056 Cherry St
- 30356 Blackhawk Dr
- TBD County Road 2
- 70954 Elkhart Rd
- 10700 Adams Rd
- 50778 Brownstone Dr
- 24923 Sandy Beach Dr
- 70293 Sheridan Dr
- 70275 Sheridan Dr
- 51580 Copper Forest Ln
- 51542 Copperfield Ridge
- 3330 Northpointe Blvd
- 20 Cedar View Dr
- 2641 Muirfield Dr
- 55750 Ash Rd
- 25800 Brookstream Cir
- 2110 Beacon Pkwy
- 742 W Bristol St
- 1504 Locust St
- 10426 Vistula Rd
- 6205 N Fir Rd
- 2301 Lexington Ave
- 825 Summer Place Ln
- 314 Toscana Blvd
- 424 Spring Lake Blvd
- 915 Northway Cir
- 5504 Town Center Dr
- 636 Moody Ave
- 350 Bercado Cir
- 5726 Seneca Dr
- 411 Rosewood Dr
