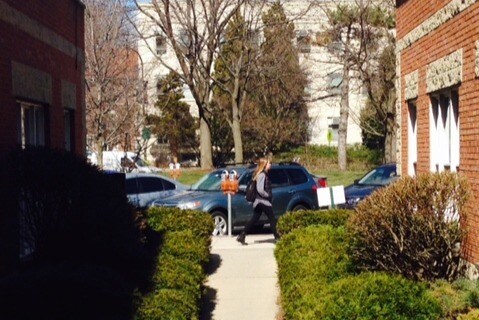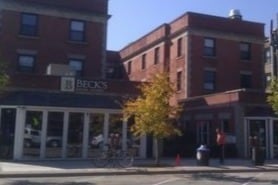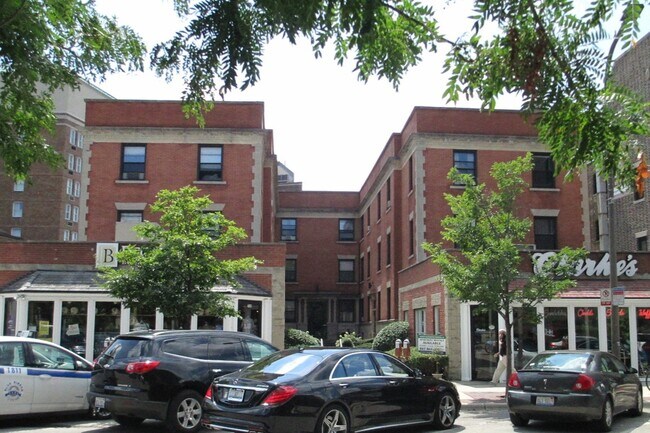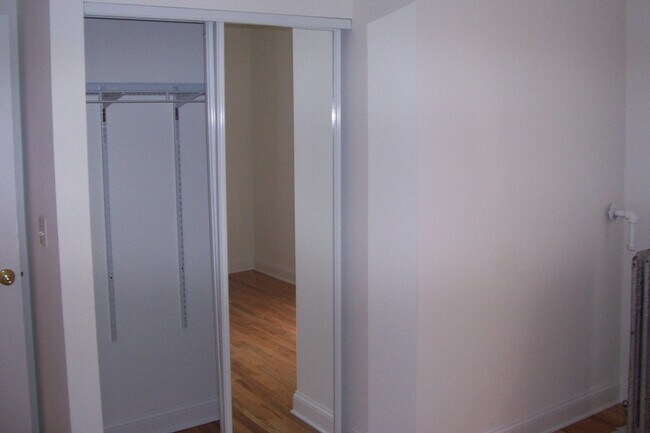About 716-20 Clark St.
Now Leasing for the 2026 Season! Nestled in the heart of Evanston, 716-20 Clark is just steps away from Northwestern University, this three-story building underwent a stylish update. Offering three and four-bedroom units, each floor of this charming building boasts hardwood floors, tile bathrooms, and abundant natural light. Modern living conveniences include dishwashers, radiator heating for cozy winters, and window units for refreshing summers. The building also houses a shared coin-operation laundry facility for convenience. Sorry, no pets! Discover sophistication and convenience in this prime location for your next home. Contact Enes to schedule a tour today ).
Application, administration, and bundle service fees apply.
Professionally managed by Peak Properties and leased by Cross Street.

Pricing and Floor Plans
3 Bedrooms
3 Bedroom - 1 Bathroom
$3,625 - $4,050
3 Beds, 1 Bath, 902 Sq Ft
https://imagescdn.homes.com/i2/g4a85bPSkX5FsCDyBgcOGtlhOC9s8ULlBsXNOH67QHQ/116/716-20-clark-st-evanston-il.jpg?p=1
| Unit | Price | Sq Ft | Availability |
|---|---|---|---|
| 720-3N | $3,625 | 902 | Sep 1, 2026 |
| 716-3N | $3,700 | 902 | Sep 1, 2026 |
| 716-1N | $4,050 | 902 | Sep 1, 2026 |
3 Bedroom - 2 Bathroom
$3,900 - $4,050
3 Beds, 2 Baths, 920 Sq Ft
/assets/images/102/property-no-image-available.png
| Unit | Price | Sq Ft | Availability |
|---|---|---|---|
| 716-3S | $3,900 | 920 | Sep 1, 2026 |
| 716-2S | $4,050 | 920 | Sep 1, 2026 |
4 Bedrooms
4 Bedroom - 2 Bathroom
$4,350 - $4,600
4 Beds, 2 Baths, 1,037 Sq Ft
/assets/images/102/property-no-image-available.png
| Unit | Price | Sq Ft | Availability |
|---|---|---|---|
| 718-1W | $4,600 | 1,037 | Sep 1, 2026 |
Fees and Policies
The fees below are based on community-supplied data and may exclude additional fees and utilities. Use the Rent Estimate Calculator to determine your monthly and one-time costs based on your requirements.
One-Time Basics
Property Fee Disclaimer: Standard Security Deposit subject to change based on screening results; total security deposit(s) will not exceed any legal maximum. Resident may be responsible for maintaining insurance pursuant to the Lease. Some fees may not apply to apartment homes subject to an affordable program. Resident is responsible for damages that exceed ordinary wear and tear. Some items may be taxed under applicable law. This form does not modify the lease. Additional fees may apply in specific situations as detailed in the application and/or lease agreement, which can be requested prior to the application process. All fees are subject to the terms of the application and/or lease. Residents may be responsible for activating and maintaining utility services, including but not limited to electricity, water, gas, and internet, as specified in the lease agreement.
Map
- 800 Elgin Rd Unit 909
- 800 Elgin Rd Unit 1210
- 800 Elgin Rd Unit 1013
- 807 Church St Unit 503
- 1860 Sherman Ave Unit 7NE
- 1864 Sherman Ave Unit 5NW
- 1864 Sherman Ave Unit 3SW
- 1862 Sherman Ave Unit 1NE
- 807 Davis St Unit 810
- 807 Davis St Unit 1609
- 807 Davis St Unit 403
- 522 Church St Unit 3D
- 1889 Maple Ave Unit W10
- 1720 Maple Ave Unit 2710
- 1720 Maple Ave Unit 1360
- 1720 Maple Ave Unit 1170
- 1580 Sherman Ave Unit 1005
- 1640 Maple Ave Unit 1202
- 1640 Maple Ave Unit 304
- 1640 Maple Ave Unit 804
- 800 Elgin Rd Unit 1421
- 1726 Sherman Ave Unit 1
- 1706 Sherman Ave Unit 203
- 1706 Sherman Ave Unit 302
- 1630 Chicago Ave
- 717 Emerson St
- 1901 Sherman Ave
- 807 Davis St Unit 1308
- 1930 Sherman Ave
- 1930 Sherman Ave
- 1930 Sherman Ave
- 1930 Sherman Ave
- 714 Foster St Unit 2W
- 718 Foster St Unit Room
- 1940 Sherman Ave
- 1640 Maple Ave Unit 1006
- 1727 Oak Ave
- 1500 Chicago Ave
- 721 Foster St Unit 3W
- 829 Foster St






