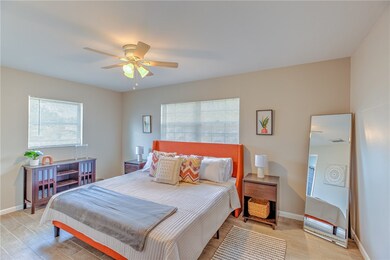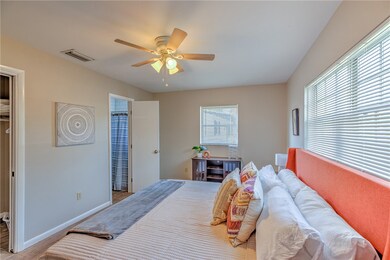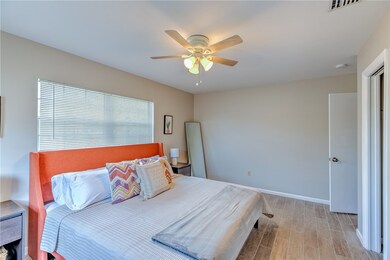716 26th Ave Vero Beach, FL 32962
Vero Beach South NeighborhoodHighlights
- Enclosed patio or porch
- Views
- Sliding Doors
- Vero Beach High School Rated A-
- Laundry Room
- Central Heating and Cooling System
About This Home
Charming and timeless 3-bedroom, 2-bathroom CBS home in Hallmark Homes. The kitchen welcomes you with new laminate flooring and a new AC unit installed in 2022. Screened-in back porch, creating a perfect spot for enjoying the outdoors in comfort. This home is conveniently located close to restaurants, parks, shopping, schools, and all the conveniences of daily life. (All sizes are approx)
Listing Agent
EXP Realty, LLC Brokerage Phone: 888-883-8509 License #3302123 Listed on: 03/26/2025

Home Details
Home Type
- Single Family
Year Built
- Built in 1962
Lot Details
- 8,276 Sq Ft Lot
- West Facing Home
Parking
- 1 Car Garage
- Driveway
- Uncovered Parking
- Assigned Parking
Home Design
- Shingle Roof
Interior Spaces
- 1,274 Sq Ft Home
- 1-Story Property
- Sliding Doors
- Laundry Room
- Property Views
Kitchen
- Range
- Microwave
Flooring
- Carpet
- Laminate
Bedrooms and Bathrooms
- 3 Bedrooms
- 2 Full Bathrooms
Outdoor Features
- Enclosed patio or porch
Utilities
- Central Heating and Cooling System
- Septic Tank
Listing and Financial Details
- Tenant pays for electricity, trash collection, water
- Tax Lot 27
- Assessor Parcel Number 33391400005000000027.0
Community Details
Overview
- Harmony Mgmt Solutions Association
- Hallmark Homes Subdivision
Pet Policy
- No Pets Allowed
Map
Source: REALTORS® Association of Indian River County
MLS Number: 286753
APN: 33-39-14-00005-0000-00027.0






