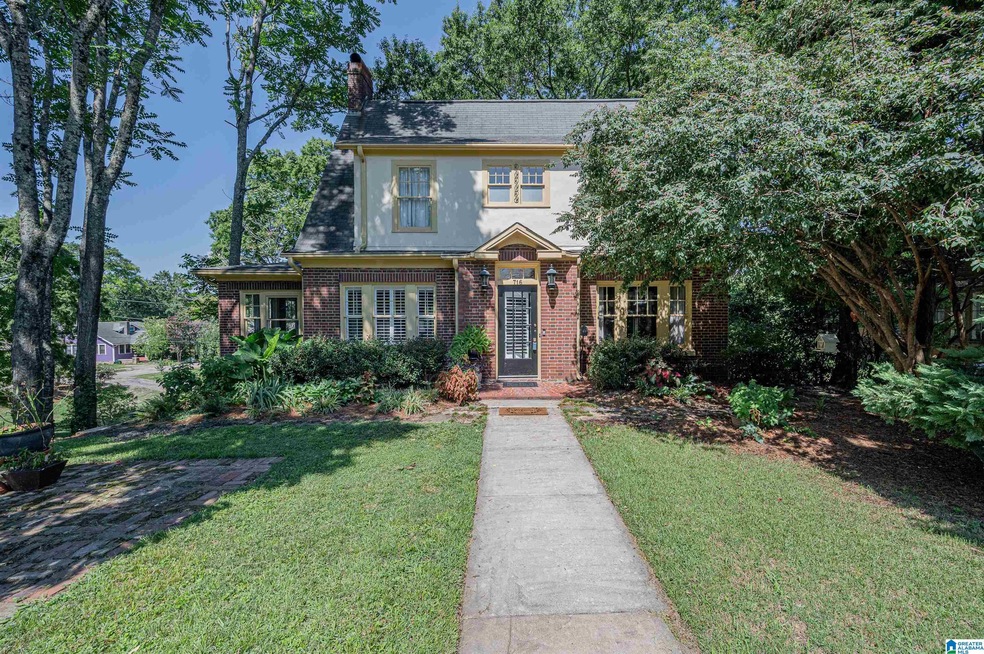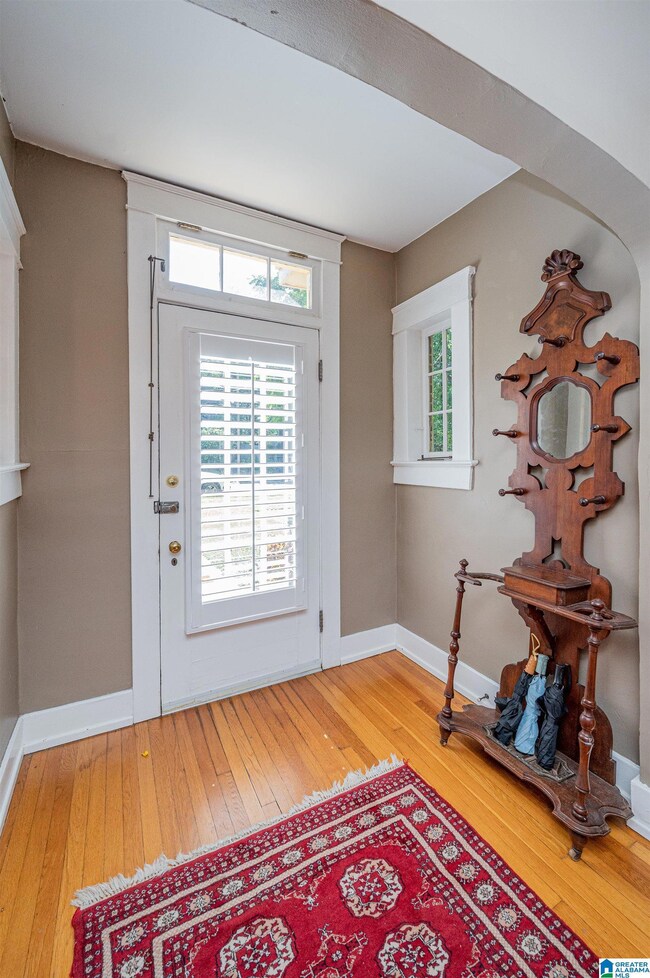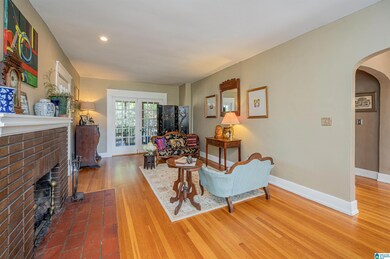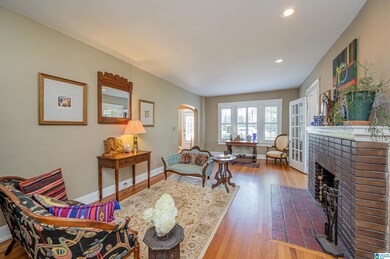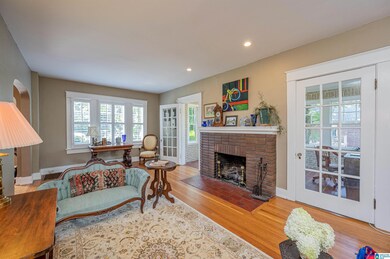
716 47th St S Birmingham, AL 35222
Forest Park NeighborhoodEstimated Value: $450,000 - $659,000
Highlights
- RV or Boat Parking
- Covered Deck
- Living Room with Fireplace
- Sitting Area In Primary Bedroom
- Pond
- Wood Flooring
About This Home
As of August 2022Property Id: 981682
Rustic charm in the middle of the city! This adorable 1/1 carriage house comes with hardwood floors, an off-street parking spot, and its own screened-in porch. Fully equipped kitchen with gas stove, washer and dryer. Very private and super quiet even though you are minutes away from the heart of Forest Park and Avondale. Within walking distance to all of the restaurants, bars, breweries, music venues and parks that this area has to offer! If walking or biking is your preferred mode of transportation the new Rotary Trail is 2 blocks from your back door. Hop on the trail and you can safely get to downtown Avondale, Pepper Place, Back Forty or Downtown Birmingham in a matter of minutes. This Forest Park carriage house is a one of a kind.
Home Details
Home Type
- Single Family
Est. Annual Taxes
- $2,789
Year Built
- Built in 1935
Lot Details
- 0.37 Acre Lot
- Fenced Yard
- Interior Lot
- Few Trees
Parking
- 2 Car Garage
- Basement Garage
- Rear-Facing Garage
- Driveway
- On-Street Parking
- Uncovered Parking
- Off-Street Parking
- RV or Boat Parking
Home Design
- Four Sided Brick Exterior Elevation
Interior Spaces
- 1.5-Story Property
- Crown Molding
- Smooth Ceilings
- Ceiling Fan
- Recessed Lighting
- Ventless Fireplace
- Brick Fireplace
- Gas Fireplace
- Window Treatments
- Living Room with Fireplace
- 2 Fireplaces
- Dining Room
- Den with Fireplace
- Workshop
- Sun or Florida Room
- Screened Porch
- Pull Down Stairs to Attic
- Home Security System
Kitchen
- Convection Oven
- Electric Oven
- Gas Cooktop
- Dishwasher
- Stainless Steel Appliances
- ENERGY STAR Qualified Appliances
- Solid Surface Countertops
Flooring
- Wood
- Carpet
- Stone
- Vinyl
Bedrooms and Bathrooms
- 3 Bedrooms
- Sitting Area In Primary Bedroom
- Primary Bedroom Upstairs
- Walk-In Closet
- In-Law or Guest Suite
- Bathtub and Shower Combination in Primary Bathroom
- Garden Bath
- Separate Shower
- Linen Closet In Bathroom
Laundry
- Laundry Room
- Washer and Electric Dryer Hookup
Basement
- Partial Basement
- Recreation or Family Area in Basement
- Laundry in Basement
- Natural lighting in basement
Outdoor Features
- Pond
- Covered Deck
- Screened Deck
Schools
- Avondale Elementary School
- Putnam Middle School
- Woodlawn High School
Utilities
- Two cooling system units
- Central Heating and Cooling System
- Two Heating Systems
- Heat Pump System
- Heating System Uses Gas
- Programmable Thermostat
- Gas Water Heater
Listing and Financial Details
- Visit Down Payment Resource Website
- Assessor Parcel Number 23-00-29-4-024-008.000
Ownership History
Purchase Details
Home Financials for this Owner
Home Financials are based on the most recent Mortgage that was taken out on this home.Purchase Details
Home Financials for this Owner
Home Financials are based on the most recent Mortgage that was taken out on this home.Purchase Details
Home Financials for this Owner
Home Financials are based on the most recent Mortgage that was taken out on this home.Purchase Details
Home Financials for this Owner
Home Financials are based on the most recent Mortgage that was taken out on this home.Similar Homes in Birmingham, AL
Home Values in the Area
Average Home Value in this Area
Purchase History
| Date | Buyer | Sale Price | Title Company |
|---|---|---|---|
| Oglesby Marsha C | $505,000 | -- | |
| Nicholson Robert | $367,000 | -- | |
| Harris Elizabeth | $216,150 | -- | |
| Kelley Alan K | $140,000 | -- |
Mortgage History
| Date | Status | Borrower | Loan Amount |
|---|---|---|---|
| Open | Oglesby Marsha C | $429,250 | |
| Previous Owner | Nicholson Robert | $314,733 | |
| Previous Owner | Nicholson Robert | $330,300 | |
| Previous Owner | Maske Elizabeth H | $160,000 | |
| Previous Owner | Harris Elizabeth | $181,900 | |
| Previous Owner | Clanton Terry | $17,000 | |
| Previous Owner | Kelley Alan K | $105,000 | |
| Previous Owner | Clanton Terry | $136,000 |
Property History
| Date | Event | Price | Change | Sq Ft Price |
|---|---|---|---|---|
| 11/01/2024 11/01/24 | For Rent | $1,050 | 0.0% | -- |
| 10/08/2024 10/08/24 | Off Market | $1,050 | -- | -- |
| 08/31/2022 08/31/22 | Sold | $505,000 | -2.4% | $188 / Sq Ft |
| 07/17/2022 07/17/22 | For Sale | $517,500 | +41.0% | $192 / Sq Ft |
| 07/02/2018 07/02/18 | Sold | $367,000 | -2.1% | $126 / Sq Ft |
| 05/12/2018 05/12/18 | Price Changed | $374,900 | -3.8% | $129 / Sq Ft |
| 04/23/2018 04/23/18 | Price Changed | $389,900 | -2.5% | $134 / Sq Ft |
| 04/09/2018 04/09/18 | Price Changed | $399,900 | -3.6% | $137 / Sq Ft |
| 03/16/2018 03/16/18 | For Sale | $415,000 | -- | $142 / Sq Ft |
Tax History Compared to Growth
Tax History
| Year | Tax Paid | Tax Assessment Tax Assessment Total Assessment is a certain percentage of the fair market value that is determined by local assessors to be the total taxable value of land and additions on the property. | Land | Improvement |
|---|---|---|---|---|
| 2024 | $4,040 | $68,020 | -- | -- |
| 2022 | $3,182 | $44,880 | $28,610 | $16,270 |
| 2021 | $2,789 | $39,450 | $26,010 | $13,440 |
| 2020 | $2,663 | $37,720 | $21,320 | $16,400 |
| 2019 | $5,040 | $34,760 | $0 | $0 |
| 2018 | $2,125 | $30,300 | $0 | $0 |
| 2017 | $1,894 | $27,120 | $0 | $0 |
| 2016 | $1,894 | $27,120 | $0 | $0 |
| 2015 | $1,894 | $27,120 | $0 | $0 |
| 2014 | $1,758 | $26,260 | $0 | $0 |
| 2013 | $1,758 | $26,260 | $0 | $0 |
Agents Affiliated with this Home
-
Janet Bell Perry

Seller's Agent in 2022
Janet Bell Perry
LAH Sotheby's International Re
(205) 960-0053
3 in this area
27 Total Sales
-
Ginger Busby

Buyer's Agent in 2022
Ginger Busby
LAH - Homewood
(205) 612-3834
1 in this area
77 Total Sales
-
Rebecca Hardwick

Seller's Agent in 2018
Rebecca Hardwick
LAH Sotheby's International Re
(205) 447-9218
4 in this area
61 Total Sales
-
Beth Hardwick
B
Seller Co-Listing Agent in 2018
Beth Hardwick
LAH Sotheby's International Re
(205) 870-8580
4 in this area
43 Total Sales
Map
Source: Greater Alabama MLS
MLS Number: 1327961
APN: 23-00-29-4-024-008.000
- 739 47th St S
- 768 47th Place S
- 772 47th Place S
- 4411 7th Ave S
- 4709 6th Ave S Unit 27
- 4603 Clairmont Ave S
- 4713 9th Ave S
- 720 Linwood Rd
- 4300 Linwood Dr
- 4763 7th Ct S
- 4232 6th Ave S
- 4405 2nd Ave S
- 4365 2nd Ave S
- 4804 Lincrest Dr
- 4336 2nd Ave S
- 4901 6th Ave S
- 4225 4th Ave S
- 4312 2nd Ave S Unit 22
- 4253 2nd Ave S
- 4927 7th Ave S
