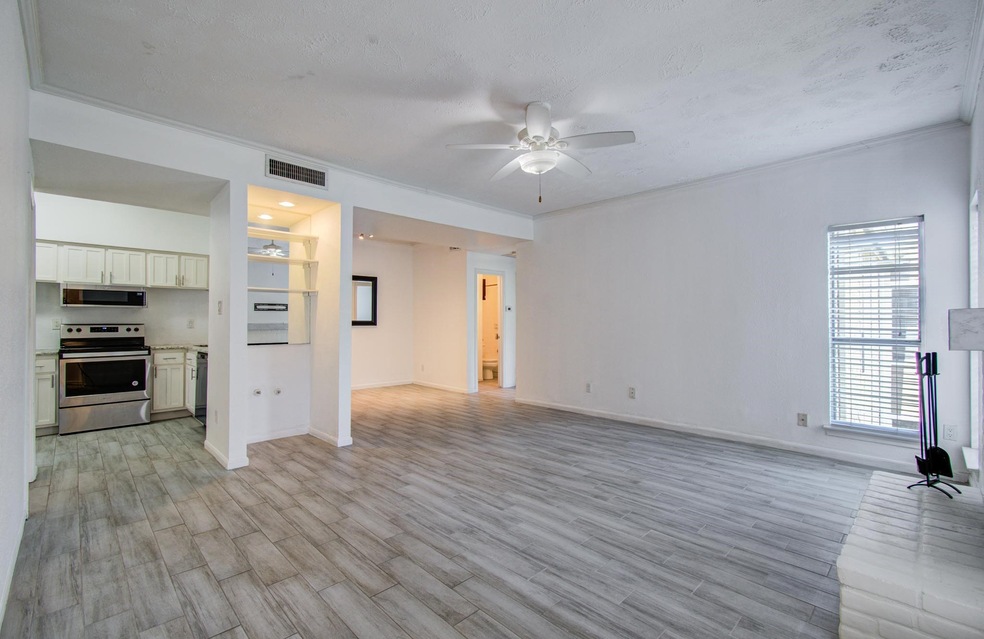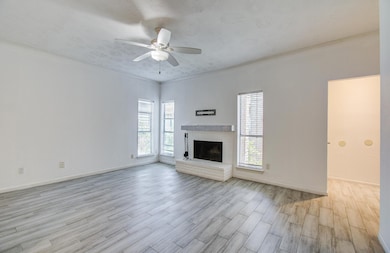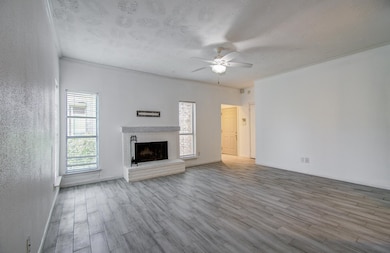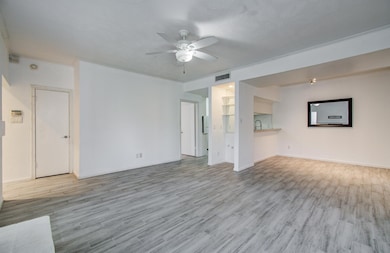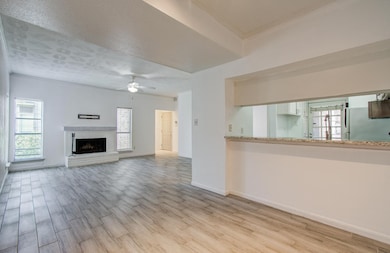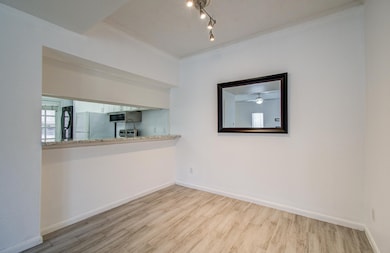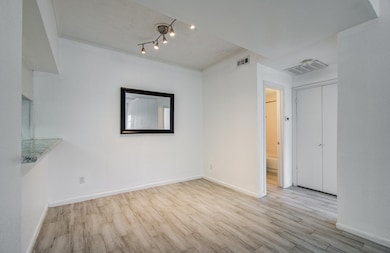
716 Bering Dr Unit 30 Houston, TX 77057
Uptown-Galleria District NeighborhoodEstimated payment $1,903/month
Highlights
- Hot Property
- Clubhouse
- 1 Fireplace
- 261,944 Sq Ft lot
- Traditional Architecture
- 4-minute walk to Tanglewood Park
About This Home
Nicely updated and well maintained 2 bed, 2 bath condo in the much sought after Galleria area. This split plan is perfect for a young family or roommates. Nice front balcony overlooks the trees. Another balcony is accessible from both the kitchen and the primary bedroom. The living area is large and has nice fireplace for those chilly nights. The dining room is open to the living room and has an opening to the kitchen. The kitchen is a good size and has stainless steel stove and dishwasher. The tennis court is very close by and also has pickleball lines drawn in; making it great for exercise and entertainment! Close to shopping and restaurants.
Property Details
Home Type
- Condominium
Est. Annual Taxes
- $3,792
Year Built
- Built in 1978
HOA Fees
- $387 Monthly HOA Fees
Home Design
- Traditional Architecture
- Brick Exterior Construction
- Slab Foundation
- Composition Roof
Interior Spaces
- 1,171 Sq Ft Home
- 1-Story Property
- 1 Fireplace
- Living Room
- Utility Room
- Tile Flooring
- Security Gate
Kitchen
- Breakfast Bar
- Electric Oven
- Electric Cooktop
- Microwave
- Dishwasher
- Disposal
Bedrooms and Bathrooms
- 2 Bedrooms
- 2 Full Bathrooms
- Bathtub with Shower
Laundry
- Dryer
- Washer
Parking
- Detached Garage
- Carport
- Additional Parking
- Assigned Parking
Outdoor Features
- Balcony
Schools
- Briargrove Elementary School
- Tanglewood Middle School
- Wisdom High School
Utilities
- Central Heating and Cooling System
- Heating System Uses Gas
Community Details
Overview
- Association fees include clubhouse, cable TV, ground maintenance, maintenance structure, recreation facilities, sewer, trash, water
- Beringwood Condo Association
- Beringwood Condo Subdivision
Recreation
- Tennis Courts
- Pickleball Courts
- Community Pool
Additional Features
- Clubhouse
- Controlled Access
Map
Home Values in the Area
Average Home Value in this Area
Tax History
| Year | Tax Paid | Tax Assessment Tax Assessment Total Assessment is a certain percentage of the fair market value that is determined by local assessors to be the total taxable value of land and additions on the property. | Land | Improvement |
|---|---|---|---|---|
| 2023 | $3,792 | $191,514 | $36,388 | $155,126 |
| 2022 | $3,531 | $160,368 | $32,559 | $127,809 |
| 2021 | $3,803 | $163,157 | $32,558 | $130,599 |
| 2020 | $3,951 | $163,157 | $32,558 | $130,599 |
| 2019 | $4,129 | $163,157 | $32,558 | $130,599 |
| 2018 | $4,471 | $176,670 | $33,567 | $143,103 |
| 2017 | $4,467 | $176,670 | $33,567 | $143,103 |
| 2016 | $4,467 | $176,670 | $33,567 | $143,103 |
| 2015 | $3,207 | $157,334 | $29,893 | $127,441 |
| 2014 | $3,207 | $124,759 | $23,704 | $101,055 |
Property History
| Date | Event | Price | Change | Sq Ft Price |
|---|---|---|---|---|
| 05/16/2025 05/16/25 | For Rent | $1,500 | 0.0% | -- |
| 05/16/2025 05/16/25 | For Sale | $215,500 | 0.0% | $184 / Sq Ft |
| 11/19/2021 11/19/21 | Rented | $1,350 | -6.9% | -- |
| 10/20/2021 10/20/21 | Under Contract | -- | -- | -- |
| 09/13/2021 09/13/21 | For Rent | $1,450 | -- | -- |
Purchase History
| Date | Type | Sale Price | Title Company |
|---|---|---|---|
| Gift Deed | -- | Chicago Title | |
| Vendors Lien | -- | Chicago Title | |
| Vendors Lien | -- | Stewart Title Of Fort Bend |
Mortgage History
| Date | Status | Loan Amount | Loan Type |
|---|---|---|---|
| Open | $121,700 | New Conventional | |
| Previous Owner | $128,800 | New Conventional | |
| Previous Owner | $93,750 | Purchase Money Mortgage | |
| Previous Owner | $104,100 | New Conventional |
About the Listing Agent
Leticia's Other Listings
Source: Houston Association of REALTORS®
MLS Number: 88816068
APN: 1134050000004
- 845 Augusta Dr Unit 40
- 845 Augusta Dr Unit 6
- 845 Augusta Dr Unit 1
- 737 Bering Dr Unit A
- 624 Augusta Dr Unit 624
- 5768 Sugar Hill Dr
- 701 Bering Dr Unit 1603
- 701 Bering Dr Unit 804
- 701 Bering Dr Unit 101
- 701 Bering Dr Unit 1702
- 808 Chimney Rock Rd
- 730 Chimney Rock Rd
- 918 Chimney Rock Rd
- 661 Bering Dr Unit 301
- 661 Bering Dr Unit 703
- 661 Bering Dr Unit 704
- 661 Bering Dr Unit 504
- 661 Bering Dr Unit 204
- 661 Bering Dr Unit 807
- 661 Bering Dr Unit 409
