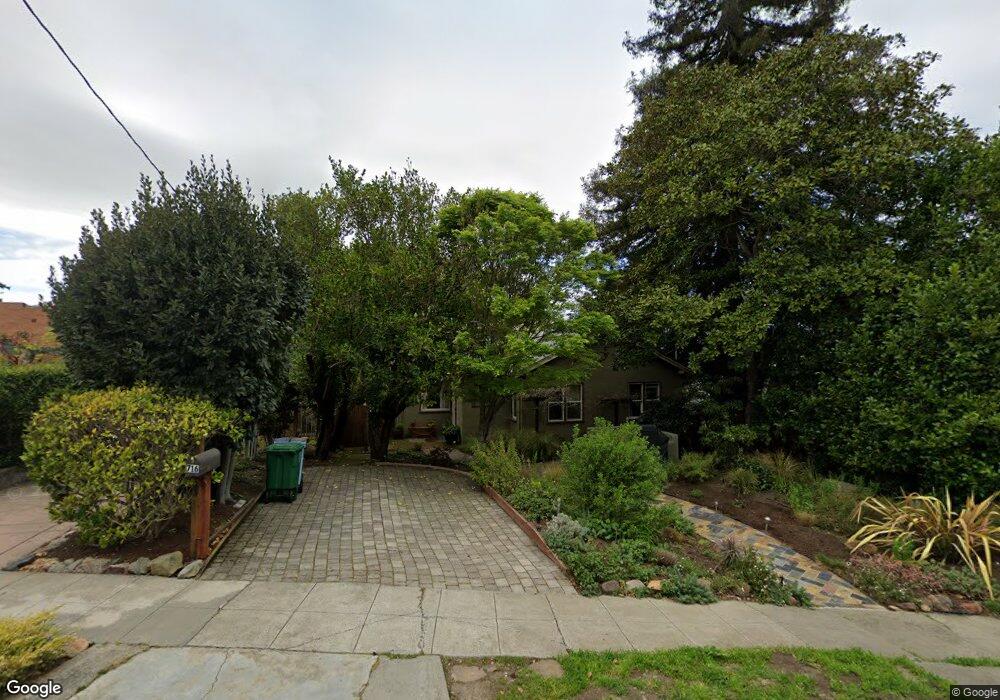716 Cragmont Ave Berkeley, CA 94708
Berkeley Hills NeighborhoodEstimated Value: $1,730,000 - $1,965,000
4
Beds
3
Baths
2,135
Sq Ft
$881/Sq Ft
Est. Value
About This Home
This home is located at 716 Cragmont Ave, Berkeley, CA 94708 and is currently estimated at $1,881,386, approximately $881 per square foot. 716 Cragmont Ave is a home located in Alameda County with nearby schools including Cragmont Elementary School, Berkeley Arts Magnet at Whittier School, and Washington Elementary School.
Ownership History
Date
Name
Owned For
Owner Type
Purchase Details
Closed on
Sep 17, 2021
Sold by
Cohen Cole Ethan and Parikh Monika
Bought by
Cohen Cole Ethan and Parikh Monika
Current Estimated Value
Home Financials for this Owner
Home Financials are based on the most recent Mortgage that was taken out on this home.
Original Mortgage
$1,260,000
Outstanding Balance
$961,765
Interest Rate
2.1%
Mortgage Type
New Conventional
Estimated Equity
$919,621
Purchase Details
Closed on
Dec 15, 2015
Sold by
Cohen Cole Ethan and Parikh Monika
Bought by
The Cohen Parikh Family Trust
Purchase Details
Closed on
Mar 13, 2012
Sold by
Leonard Paul A and The Paul A Leonard Family Trus
Bought by
Cohen Cole Ethan and Parikh Monika
Home Financials for this Owner
Home Financials are based on the most recent Mortgage that was taken out on this home.
Original Mortgage
$828,750
Interest Rate
3.83%
Mortgage Type
New Conventional
Purchase Details
Closed on
Oct 4, 2006
Sold by
Leonard Paul A and 2006 Paul A Leonard Revocable
Bought by
Leonard Paul A and The Paul A Leonard Family Trus
Purchase Details
Closed on
Feb 3, 2006
Sold by
Leonard Paul A and Paul A Leonard Family Trust
Bought by
Leonard Paul A and 2006 Paul A Leonard Revocable
Purchase Details
Closed on
Jun 6, 2003
Sold by
Monrad Marie
Bought by
Leonard Paul A
Purchase Details
Closed on
Feb 23, 2001
Sold by
Leonard Paul A
Bought by
Leonard Paul A and The Paul A Leonard Family Trus
Purchase Details
Closed on
Jun 15, 1999
Sold by
Diamond Jan
Bought by
Leonard Paul A
Home Financials for this Owner
Home Financials are based on the most recent Mortgage that was taken out on this home.
Original Mortgage
$601,600
Interest Rate
6.62%
Create a Home Valuation Report for This Property
The Home Valuation Report is an in-depth analysis detailing your home's value as well as a comparison with similar homes in the area
Home Values in the Area
Average Home Value in this Area
Purchase History
| Date | Buyer | Sale Price | Title Company |
|---|---|---|---|
| Cohen Cole Ethan | -- | Amrock Llc | |
| The Cohen Parikh Family Trust | -- | None Available | |
| Cohen Cole Ethan | $1,105,000 | Old Republic Title Company | |
| Leonard Paul A | -- | None Available | |
| Leonard Paul A | -- | None Available | |
| Leonard Paul A | -- | -- | |
| Leonard Paul A | -- | -- | |
| Leonard Paul A | $752,000 | Old Republic Title Company |
Source: Public Records
Mortgage History
| Date | Status | Borrower | Loan Amount |
|---|---|---|---|
| Open | Cohen Cole Ethan | $1,260,000 | |
| Closed | Cohen Cole Ethan | $828,750 | |
| Previous Owner | Leonard Paul A | $601,600 |
Source: Public Records
Tax History
| Year | Tax Paid | Tax Assessment Tax Assessment Total Assessment is a certain percentage of the fair market value that is determined by local assessors to be the total taxable value of land and additions on the property. | Land | Improvement |
|---|---|---|---|---|
| 2025 | $20,234 | $1,387,868 | $416,360 | $971,508 |
| 2024 | $20,234 | $1,360,663 | $408,199 | $952,464 |
| 2023 | $19,825 | $1,333,988 | $400,196 | $933,792 |
| 2022 | $19,494 | $1,307,833 | $392,350 | $915,483 |
| 2021 | $19,560 | $1,282,197 | $384,659 | $897,538 |
| 2020 | $18,566 | $1,269,058 | $380,717 | $888,341 |
| 2019 | $17,900 | $1,244,185 | $373,255 | $870,930 |
| 2018 | $17,531 | $1,219,797 | $365,939 | $853,858 |
| 2017 | $16,939 | $1,195,885 | $358,765 | $837,120 |
| 2016 | $16,443 | $1,172,437 | $351,731 | $820,706 |
| 2015 | $16,230 | $1,154,834 | $346,450 | $808,384 |
| 2014 | $16,083 | $1,132,215 | $339,664 | $792,551 |
Source: Public Records
Map
Nearby Homes
- 614 Cragmont Ave
- 770 Santa Barbara Rd
- 582 Euclid Ave
- 479 Kentucky Ave
- 826 Indian Rock Ave
- 600 San Luis Rd
- 549 Santa Barbara Rd
- 1983 Yosemite Rd
- 935 Grizzly Peak Blvd
- 1024 Miller Ave
- 1106 Cragmont Ave
- 1960 El Dorado Ave
- 225 Arlington Ave
- 46 Ardmore Rd
- 1110 Sterling Ave
- 1165 Cragmont Ave
- 1015 Merced St
- 1923 Yolo Ave
- 371 Ocean View Ave
- 1563 Thousand Oaks Blvd
- 722 Cragmont Ave
- 70 Halkin Ln
- 60 Halkin Ln
- 50 Halkin Ln
- 700 Cragmont Ave
- 726 Cragmont Ave
- 40 Halkin Ln
- 732 Cragmont Ave
- 721 Cragmont Ave
- 97 Alamo Ave
- 719 Cragmont Ave
- 30 Halkin Ln
- 725 Cragmont Ave
- 734 Cragmont Ave
- 698 Cragmont Ave
- 707 Cragmont Ave
- 731 Cragmont Ave
- 93 Alamo Ave
- 705 Cragmont Ave
- 98 Alamo Ave
