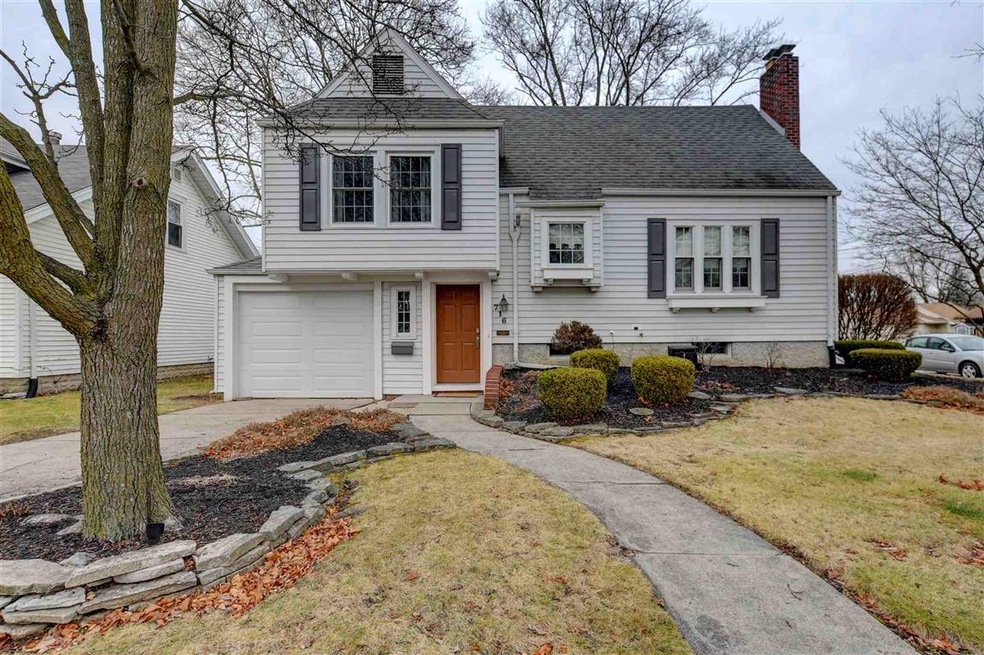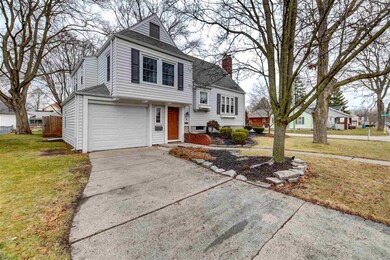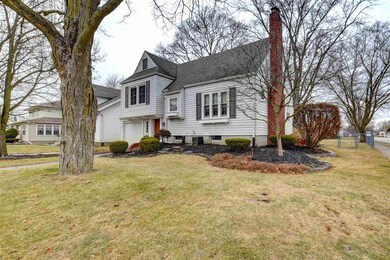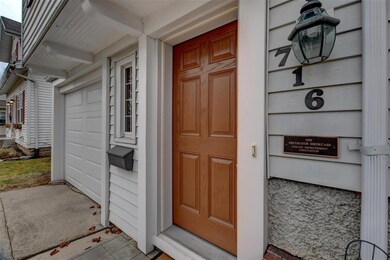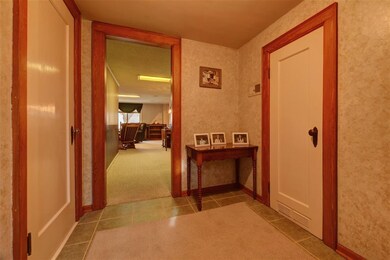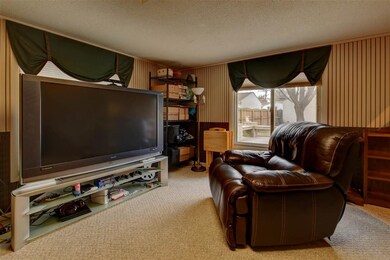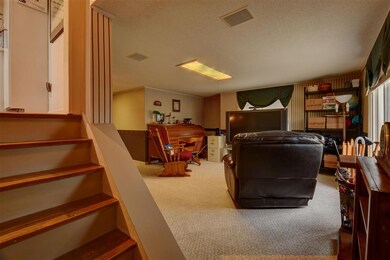
716 E 5th St Auburn, IN 46706
Highlights
- Colonial Architecture
- Corner Lot
- 1 Car Attached Garage
- Wood Flooring
- Utility Sink
- 2-minute walk to Desoto Park
About This Home
As of November 2023Are you drawn to houses with interesting, unique features? This 1996 Decorator Showcase home has charm, a convenient location, and a great fenced in back yard with large deck and trees to provide a beautiful, enjoyable setting! From the solid hardwood trim and flooring to the unique archways, the character in this home is very appealing. With many families spending more time at home during 2020, there are rooms for quiet and privacy and areas to come together! Special features include lots of natural light, a family room as well as living room, and many areas for storage! As you enter the front door, the foyer will open to the family room. A side door in the family room provides access to the lower level laundry area, sink, a nicely finished full bath with large walk-in shower, and a vast amount of storage! Returning to the main level family room, you will have access to the large wooden deck. In addition to the attached 1 car garage, the slightly winding sidewalk in the backyard leads to a detached garage with access from the alley behind. As you walk up a few steps, you will notice the recently updated waterproof vinyl flooring in the bright, attractive kitchen. A dining area features a built-in corner cabinet and opens to the living room with a gas log fireplace. Hardwood floors and trim accentuate the character and warmth of the area. Three bedrooms (1 with hardwood floors as well as the hallway) and another full bath upstairs creates a great home! Floored attic access has hardwood floor to provide even more storage!
Last Agent to Sell the Property
David Clark
North Eastern Group Realty Listed on: 01/01/2021

Home Details
Home Type
- Single Family
Est. Annual Taxes
- $1,248
Year Built
- Built in 1945
Lot Details
- 7,754 Sq Ft Lot
- Lot Dimensions are 50x155
- Wood Fence
- Chain Link Fence
- Landscaped
- Corner Lot
- Level Lot
Parking
- 1 Car Attached Garage
- Driveway
- Off-Street Parking
Home Design
- Colonial Architecture
- Tri-Level Property
- Asphalt Roof
- Vinyl Construction Material
Interior Spaces
- Ceiling height of 9 feet or more
- Ceiling Fan
- Gas Log Fireplace
- Entrance Foyer
- Living Room with Fireplace
- Storage In Attic
- Storm Doors
- Gas Dryer Hookup
Kitchen
- Gas Oven or Range
- Ceramic Countertops
- Utility Sink
Flooring
- Wood
- Carpet
- Vinyl
Bedrooms and Bathrooms
- 3 Bedrooms
- Bathtub with Shower
- Separate Shower
Partially Finished Basement
- Block Basement Construction
- 1 Bathroom in Basement
Location
- Suburban Location
Schools
- J.R. Watson Elementary School
- Dekalb Middle School
- Dekalb High School
Utilities
- Forced Air Heating and Cooling System
- Heating System Uses Gas
Listing and Financial Details
- Assessor Parcel Number 17-06-29-481-020.000-025
Ownership History
Purchase Details
Home Financials for this Owner
Home Financials are based on the most recent Mortgage that was taken out on this home.Similar Homes in Auburn, IN
Home Values in the Area
Average Home Value in this Area
Purchase History
| Date | Type | Sale Price | Title Company |
|---|---|---|---|
| Warranty Deed | $195,000 | None Available |
Mortgage History
| Date | Status | Loan Amount | Loan Type |
|---|---|---|---|
| Open | $180,500 | New Conventional | |
| Previous Owner | $60,000 | Credit Line Revolving | |
| Previous Owner | $102,000 | Credit Line Revolving |
Property History
| Date | Event | Price | Change | Sq Ft Price |
|---|---|---|---|---|
| 11/27/2023 11/27/23 | Sold | $210,000 | +1.4% | $95 / Sq Ft |
| 10/22/2023 10/22/23 | Price Changed | $207,000 | -5.9% | $93 / Sq Ft |
| 09/17/2023 09/17/23 | Price Changed | $220,000 | -4.3% | $99 / Sq Ft |
| 08/16/2023 08/16/23 | For Sale | $229,900 | +17.9% | $104 / Sq Ft |
| 03/05/2021 03/05/21 | Sold | $195,000 | +0.1% | $88 / Sq Ft |
| 01/04/2021 01/04/21 | Pending | -- | -- | -- |
| 01/01/2021 01/01/21 | For Sale | $194,900 | -- | $88 / Sq Ft |
Tax History Compared to Growth
Tax History
| Year | Tax Paid | Tax Assessment Tax Assessment Total Assessment is a certain percentage of the fair market value that is determined by local assessors to be the total taxable value of land and additions on the property. | Land | Improvement |
|---|---|---|---|---|
| 2024 | $1,908 | $237,300 | $18,100 | $219,200 |
| 2023 | $1,680 | $222,700 | $16,800 | $205,900 |
| 2022 | $1,807 | $204,500 | $15,200 | $189,300 |
| 2021 | $1,657 | $182,800 | $14,500 | $168,300 |
| 2020 | $1,707 | $188,300 | $14,500 | $173,800 |
| 2019 | $1,254 | $149,200 | $14,500 | $134,700 |
| 2018 | $1,146 | $134,900 | $14,500 | $120,400 |
| 2017 | $1,108 | $130,600 | $14,500 | $116,100 |
| 2016 | $1,023 | $122,300 | $14,500 | $107,800 |
| 2014 | $720 | $93,800 | $13,700 | $80,100 |
Agents Affiliated with this Home
-
Andy Zoda

Seller's Agent in 2023
Andy Zoda
Coldwell Banker Real Estate Group
(260) 413-7468
286 Total Sales
-
Troy Bohrer

Seller Co-Listing Agent in 2023
Troy Bohrer
Coldwell Banker Real Estate Group
(260) 609-8769
64 Total Sales
-
C
Buyer's Agent in 2023
Candy Carlin
CENTURY 21 Bradley Realty, Inc
(260) 222-6970
-

Seller's Agent in 2021
David Clark
North Eastern Group Realty
(260) 570-8076
Map
Source: Indiana Regional MLS
MLS Number: 202100075
APN: 17-06-29-481-020.000-025
- 702 E 5th St
- 0 S Cleveland St Unit 202511092
- 213 S Clark St
- 257 Center St
- 300 E 7th St
- 1209 Highland Dr
- 120 Cord Place
- 704 S Dewey St
- 1303 Superior Dr
- 216 Carlin St
- 1302 Superior Dr
- 709 N Cedar St
- 1114 Packard Place
- 1123 N Dewey St
- 125 Zona Dr
- 609 Old Brick Rd
- 1210 Mcintyre Dr
- 926 Phaeton Way
- 1206 Phaeton Way
- 501 N Van Buren St
